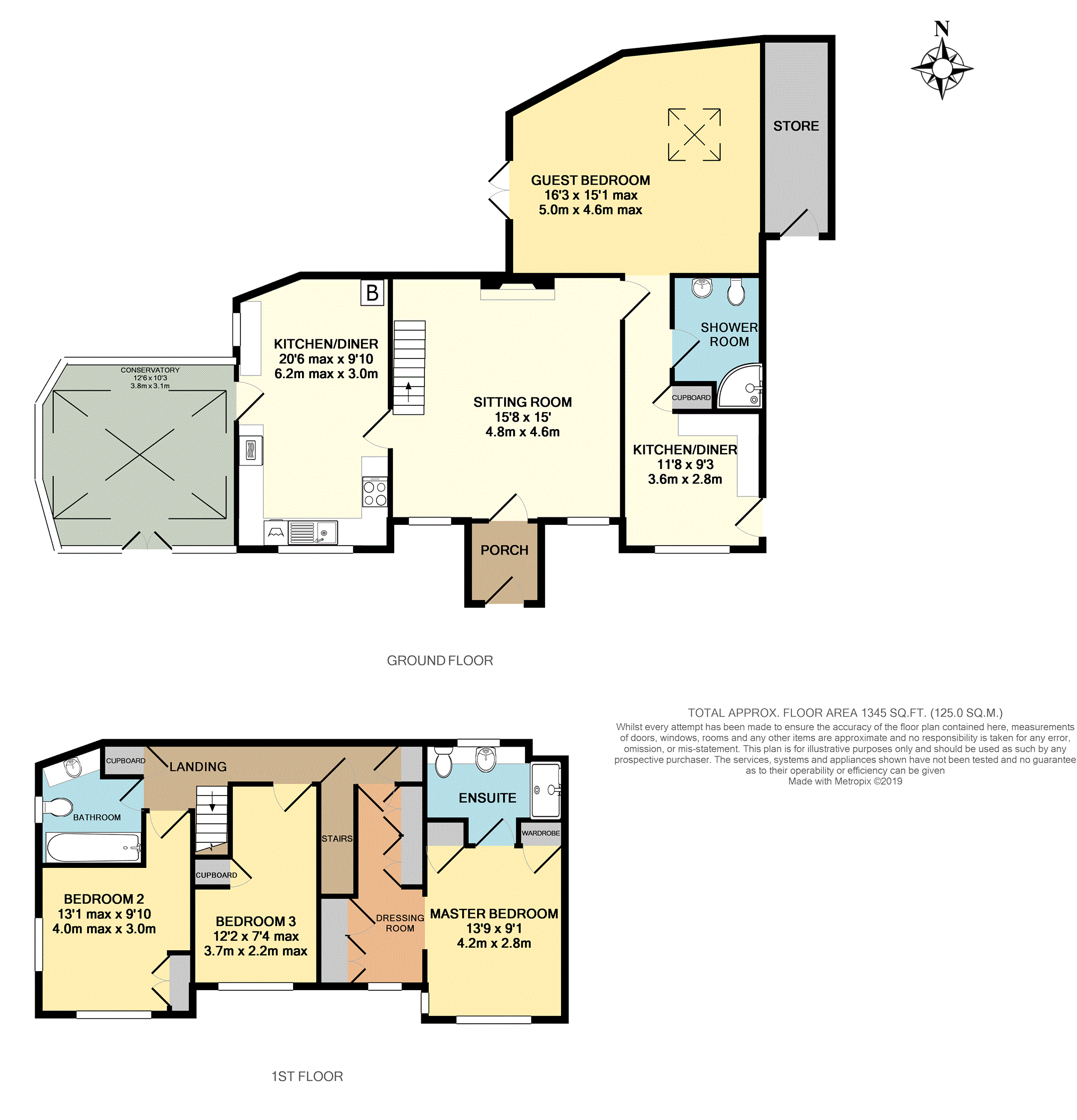4 Bedrooms Detached house for sale in Creech St. Michael, Taunton TA3 | £ 400,000
Overview
| Price: | £ 400,000 |
|---|---|
| Contract type: | For Sale |
| Type: | Detached house |
| County: | Somerset |
| Town: | Taunton |
| Postcode: | TA3 |
| Address: | Creech St. Michael, Taunton TA3 |
| Bathrooms: | 3 |
| Bedrooms: | 4 |
Property Description
This beautiful period cottage has been sympathetically upgraded and refurbished to create a superb family home.
The property benefits from a wealth of period and character features, a lounge with log burner, spacious fitted kitchen/diner, a conservatory, and second reception room or guest suite with shower room and utility/breakfast area. There is also a useful loft area and side storage room (currently utilised as a gym).
Tucked away in a private position with a south facing garden along with off road parking and space for a garage, internal viewing is highly recommended.
Entrance Porch
With glazing to two sides and decorative main entrance door with leaded light panel to front.
Lounge
With engineered wood flooring, feature fireplace with wood burner inset, exposed ceiling timbers, stairs rising, doors to kitchen/diner and annexe/bedroom 4 (or second reception room) good size under-stairs storage cupboard, two windows to front and timber entrance door to front.
Kitchen/Diner
A shaker style fitted kitchen with ample wood effect work surfaces with stainless steel sink unit inset, integrated four ring electric hob with extractor fan over, integrated eye level grill and oven with further oven below, integrated dishwasher, space and plumbing for washing machine, comprehensive range of storage units above and below, further block-wood work surface with additional storage below, decorative tiling to splash prone areas, space for fridge/freezer, floor-standing oil fired central heating boiler, window to side, window to front and panel glazed door to conservatory.
Conservatory
With lantern ceiling, radiator, windows to five sides and double opening doors to patio and garden.
Guest Room
A characterful room, previously used as second main reception room, currently utilised as a guest suite, with exposed ceiling timbers, Velux window, double opening doors to a paved patio and opening to hallway leading to shower room and utility/breakfast room.
Shower Room
With panelled shower cubicle with electric shower inset, pedestal wash basin, low level WC, towel holding radiator and decorative tiling to splash prone areas.
Utility Area
With wood effect work surfaces with stainless steel sink unit inset, comprehensive range of modern storage cupboards above and below, space and plumbing for washing machine, decorative tiling to splash-prone areas and window to front.
Landing
A split level landing, airing cupboard housing hot water cylinder and storage area, further good size storage cupboard, door to loft room and doors to three bedrooms and bathroom.
Master Bedroom
A spacious characterful double room with vaulted ceiling, dressing area with wall to wall built in wardrobes and storage cupboards, two further full size storage cupboards, door to en-suite and low level windows to both front and side.
En-Suite
Fully tiled with recently fitted modern close coupled WC and wash basin with storage below, double walk-in shower unit, towel holding radiator and obscure glazed window to rear.
Bedroom Two
Another particularly light and spacious double room with windows to both front and side.
Bathroom
Fully tiled with modern suite comprising panelled bath with shower and shower curtain rail over, close coupled WC and wash basin with storage below, towel holding radiator and obscure glazed window to side.
Bedroom Three
With built in storage cupboard and window to front.
Attic Room
Fully boarded and insulated with Velux window to front.
Outside
There is a useful off-road parking space directly as you turn into the property with walled raised boundary.
The property is then approached through two five bar timber gates which lead to ample off-road parking laid to low maintenance loose stone. A block paved path leads along the front of the property and follows around to the Conservatory and further to the rear and to the paved patio area.
There is a good size timber shed, bin store and large wood store.
Steps between the right hand boundary and property lead to a useful storage room (currently utilised as a gym space).
Garden
The attractive south facing garden affords a high degree of privacy and, fully enclosed, is laid mainly to lawn with a timber fence and decorative wrought iron boundary. The oil tank is discretely stored behind lattice fencing.
Property Location
Similar Properties
Detached house For Sale Taunton Detached house For Sale TA3 Taunton new homes for sale TA3 new homes for sale Flats for sale Taunton Flats To Rent Taunton Flats for sale TA3 Flats to Rent TA3 Taunton estate agents TA3 estate agents



.png)











