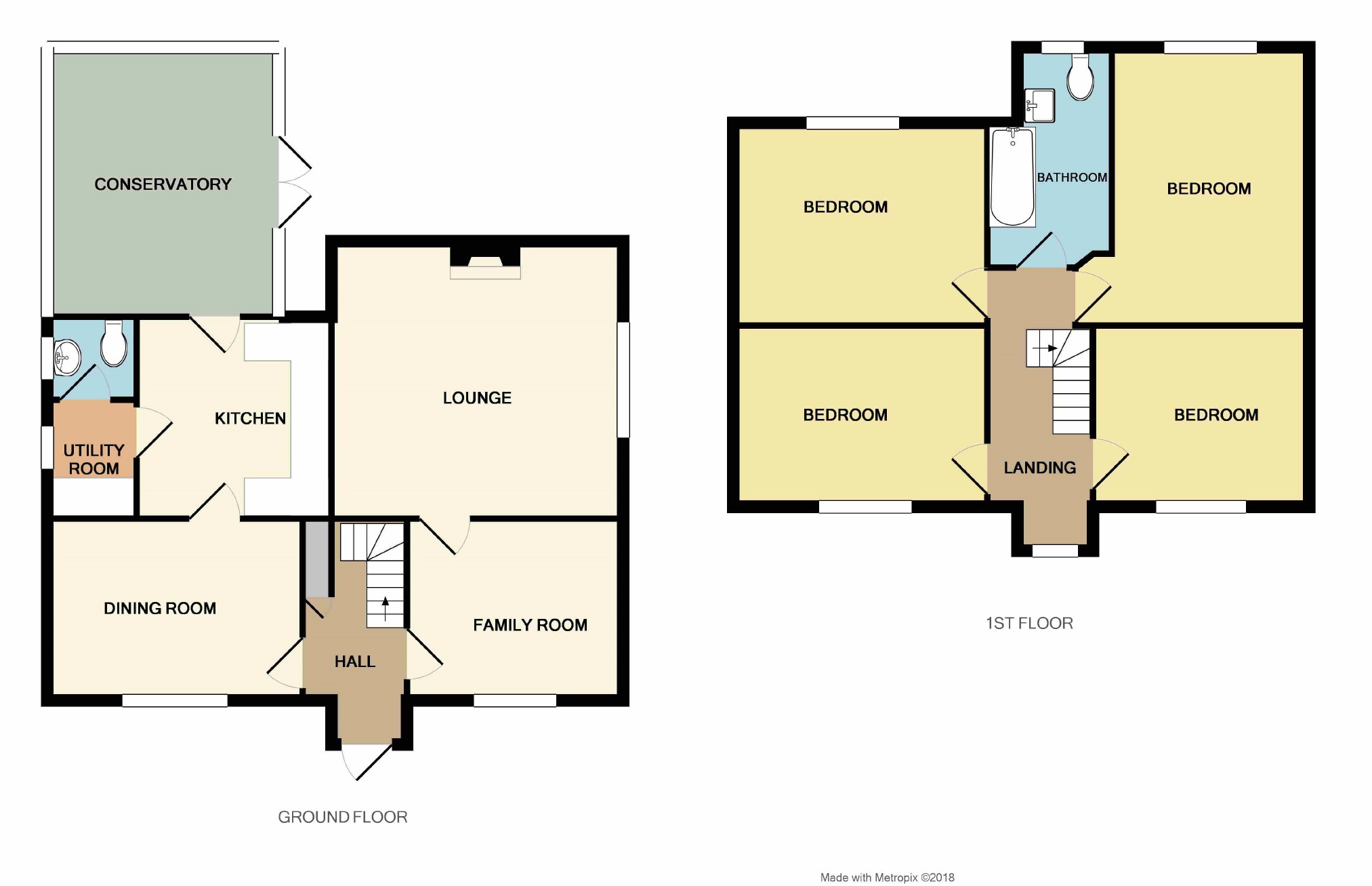4 Bedrooms Detached house for sale in Creeksea Ferry Road, Rochford, Essex SS4 | £ 600,000
Overview
| Price: | £ 600,000 |
|---|---|
| Contract type: | For Sale |
| Type: | Detached house |
| County: | Essex |
| Town: | Rochford |
| Postcode: | SS4 |
| Address: | Creeksea Ferry Road, Rochford, Essex SS4 |
| Bathrooms: | 1 |
| Bedrooms: | 4 |
Property Description
**guide price £600,000 - £625,000** Home In Thorpe Bay are delighted to offer for sale this character detached family home built in the 1870's situated within an idyllic rural setting with a double detached garage set within delightful large gardens.
The accommodation comprises: Hallway, family room, lounge, dining room, kitchen, utility, ground floor cloakroom & conservatory to the ground floor with four bedrooms and bathroom to the first floor. There is a double detached garage with ample off street parking and large garden.
Entrance
Entrance door to front aspect, obscure glazed windows inset.
Hallway
Solid oak flooring, under stairs storage cupboard, coving to ceiling, wooden stairs leading to first floor landing, doors leading to:
Family Room (11'1 x 9'11 (3.38m x 3.02m))
Georgian style windows to front aspect, solid oak flooring, double radiator, feature gas fireplace with wooden surround, dado rail, picture rail, coving to ceiling, under stairs storage cupboard, door leading to:
Lounge (13' x 12'9 (3.96m x 3.89m))
Double glazed windows and French style doors to side aspect, solid oak flooring, feature brick fireplace with tiled hearth and wooden surround, gas fired modern vertical radiator, wall lighting, power points.
Dining Room (11'1 x 10' (3.38m x 3.05m))
Georgian style windows to front aspect, solid oak flooring, double radiator, dado rail, picture rail, coving to ceiling, power points, door leading to:
Kitchen (10'1 x 10' (3.07m x 3.05m))
Double glazed windows to rear aspect, part glazed door leading to Conservatory. Kitchen includes a range of base and eye level units with roll edge work surface, 1 ½ bowl sink and drainer unit, space for range cooker, space for fridge freezer, heated towel rail, slate tile flooring, part panelled walls, coving to ceiling, spot lights, under cabinet lighting, power points, door leading to:
Utility Room
Double glazed windows and an original window to side aspect, space for washing machine, space for tumble dryer, roll edge work surface, eye level units, tiled flooring, step up leading to:
Ground Floor Cloakroom
Original glazed window to side aspect, low level WC, washbasin, cupboard housing Vaillant boiler, part tiled walls, grey granite tiled flooring.
Conservatory (12'10 x 9'10 (3.91m x 3.00m))
Part brick built double glazed windows and doors to side and rear aspects, solid oak flooring, power points.
First Floor Landing
Spindle balustrade, split level landing, Georgian style window to front aspect, radiator, coving to ceiling, ceiling centre, power points, doors leading to:
Bathroom
Double glazed windows to rear aspect. White suite comprising of a low level WC, pedestal wash basin, panelled bath with shower over and part glazed partition, part panelled walls, double radiator, coving to ceiling.
Bedroom Four (12'9 x 10'5 > 8'1 (3.89m x 3.18m >2.46m))
Double glazed windows to rear aspect, laminate flooring, double radiator, coving to textured ceiling, dado rail, power points.
Bedroom One (11'9 x 10'2 (3.58m x 3.10m))
Double glazed windows to rear aspect, double radiator, coving to textured ceiling, power points, laminate flooring.
Bedroom Two (11'1 x 10' (3.38m x 3.05m))
Original style windows to front aspect, double radiator, laminate flooring, picture rail, coving to textured ceiling, power points.
Bedroom Three (11'3 x 9'11 (3.43m x 3.02m))
Georgian style window to front aspect, double radiator, laminate flooring, picture rail, coving to textured ceiling, loft access, power points.
Exterior
Rear Garden
Large rear garden backing directly onto fishing lake area. The garden commences with a patio leading to a lawn area with mature tree, shrub and flower bed borders, pond feature, outside access. Side access to detached garage, greenhouse, storage shed to rear of garden.
Front Garden
Part shingled driveway with the remainder laid to lawn, picket gate fence, hard standing driveway providing off road parking for numerous vehicles, ample space to side of property.
Double Garage
Detached double garage, security lighting
You may download, store and use the material for your own personal use and research. You may not republish, retransmit, redistribute or otherwise make the material available to any party or make the same available on any website, online service or bulletin board of your own or of any other party or make the same available in hard copy or in any other media without the website owner's express prior written consent. The website owner's copyright must remain on all reproductions of material taken from this website.
Property Location
Similar Properties
Detached house For Sale Rochford Detached house For Sale SS4 Rochford new homes for sale SS4 new homes for sale Flats for sale Rochford Flats To Rent Rochford Flats for sale SS4 Flats to Rent SS4 Rochford estate agents SS4 estate agents



.png)










