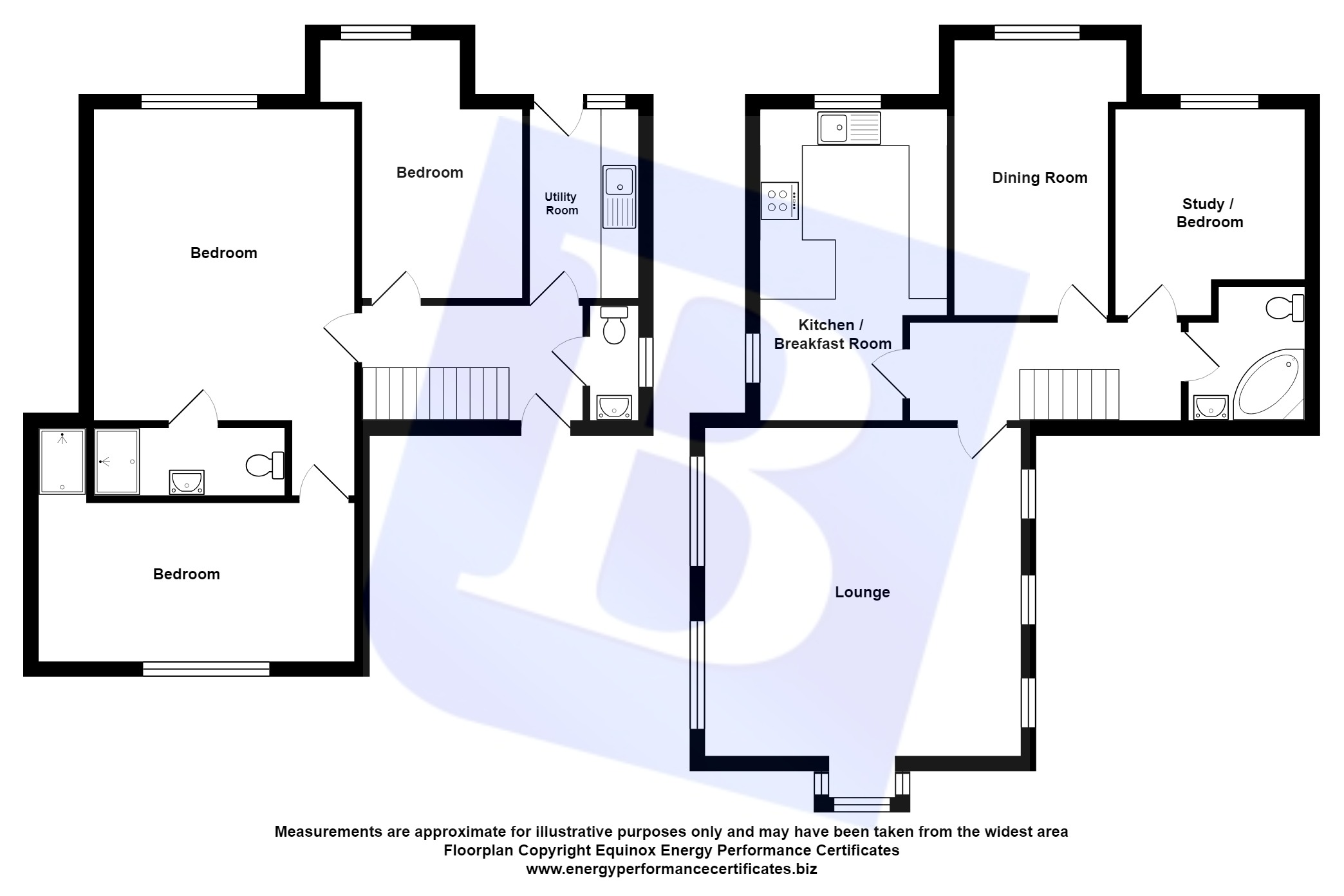4 Bedrooms Detached house for sale in Creekview Road, South Woodham Ferrers, Chelmsford, Essex CM3 | £ 550,000
Overview
| Price: | £ 550,000 |
|---|---|
| Contract type: | For Sale |
| Type: | Detached house |
| County: | Essex |
| Town: | Chelmsford |
| Postcode: | CM3 |
| Address: | Creekview Road, South Woodham Ferrers, Chelmsford, Essex CM3 |
| Bathrooms: | 2 |
| Bedrooms: | 4 |
Property Description
This unique and stylish family home has been designed and built to maximize the benefit from the stunning views to the front. Having been significantly enhanced by the current owner, it is offered to the market with considerable versatility which could include four/five bedrooms including a fabulous Master Suite, A bright and spacious living room with high vaulted ceilings, a modern kitchen/breakfast room, re-fitted bathrooms and a utility room. Further benefitting from a lovely rear garden, garage and parking for several vehicles it should be seen without delay to really appreciate all it has to offer.
Hallway
Approached by a obscured glazed front door, stairs to first floor, radiator, porcelain tiled floor, spot lighting and coving to smooth ceiling, modern doors to;
Cloakroom
Obscured double glazed window to flank, refitted with a low level dual flush wc, vanity unit with mixer taps, ceramic tiles to splash backs, spot lighting and coving to ceiling.
Utility Room (9' 11" x 6' 3")
Double glazed door and window to rear, a range of modern base cabinets and drawers with granite work surface and under mounted Franke stainless steel sink with mixer taps, space for washing machine, further larder and wall cabinets, porcelain tiled floor, spot lighting and coving to ceiling, radiator to flank.
Sitting Room / Bedroom Four
13'11" maximum x 8'2" >9'4" (4.24m maximum x 2.5m >2.84m) uPVC double glazed sliding patio doors to rear, radiator, oak flooring, spot lighting and coving to smooth ceiling.
Master Bedroom Suite (15' 11" x 13' 3")
Double glazed window to rear, two radiators, coving to smooth ceiling, vestibule area with double glazed window to front, door to dressing room, door to;
Ensuite (7' 6" x 2' 9")
Fully fitted with a walk-in shower with bi-fold glass doors, wc, wash hand basin, radiator, travertine tiles to walls and floor.
Dressing Room / Nursery Room (16' 7" x 7' 7")
Double glazed window to flank, radiator, a range of mirrored wardrobes with sliding mirrored doors, spot lighting and coving to smooth ceiling, further shower enclosure with glass door to recess.
Landing
Spot lighting and coving, loft access, modern doors to;
Kitchen Breakfast Room (15' 10" x 9' 5")
Dual aspect room with double glazed windows to rear and flank, fitted with a range of modern base cabinets and drawers with integrated dishwasher, microwave, tall fridge and under counter freezer, dual pyrolytic stainless steel electric ovens, granite work surfaces with under mounted 1.5 bowl stainless steel sink and drainer with mixer taps, four ring gas hob with chimney hood over, matching wall and larder cabinets, ceramic tiles to flooring, spot lighting and coving to smooth ceiling.
Living Room (20' 0" x 16' 4")
Bright and spacious triple aspect room enjoys high vaulted ceilings, uPVC double glazed display window overlooking views to front, further double glazed windows to both flanks, oak flooring, radiator, brick fireplace with inset multifuel stove log burner and oak mantel above.
Games Room / Bedroom Three (13' 8" x 8' 11")
Double glazed window to rear, radiator, oak flooring, coving to smooth ceiling.
Bedroom Two (9' 6" x 9' 3")
Double glazed window to rear, radiator, coving to smooth ceiling.
Family Bathroom (7' 7" x 6' 1")
Obscured double glazed window, refitted with large corner bath with mixer taps, low level dual flush wc, radiator, modern pedestal with wash hand basin, ceramic tiles to walls, automatic spot lighting and coving to ceiling.
Rear Garden
50' approximately wide x 45' (15.24m approximately wide x 13.72m) Irregular shape, commencing with a block paved pathway leading to a patio dining area to side, lawn, range of mature trees and shrubs to borders, enclosed by a wall and fencing, outside tap, gated access to front.
Garage (16' 11" x 8' 7")
Electric roller door to front, power and light connected.
Front Of Property
Off street parking for several vehicles, approached by a shared access drive.
Property Location
Similar Properties
Detached house For Sale Chelmsford Detached house For Sale CM3 Chelmsford new homes for sale CM3 new homes for sale Flats for sale Chelmsford Flats To Rent Chelmsford Flats for sale CM3 Flats to Rent CM3 Chelmsford estate agents CM3 estate agents



.png)











