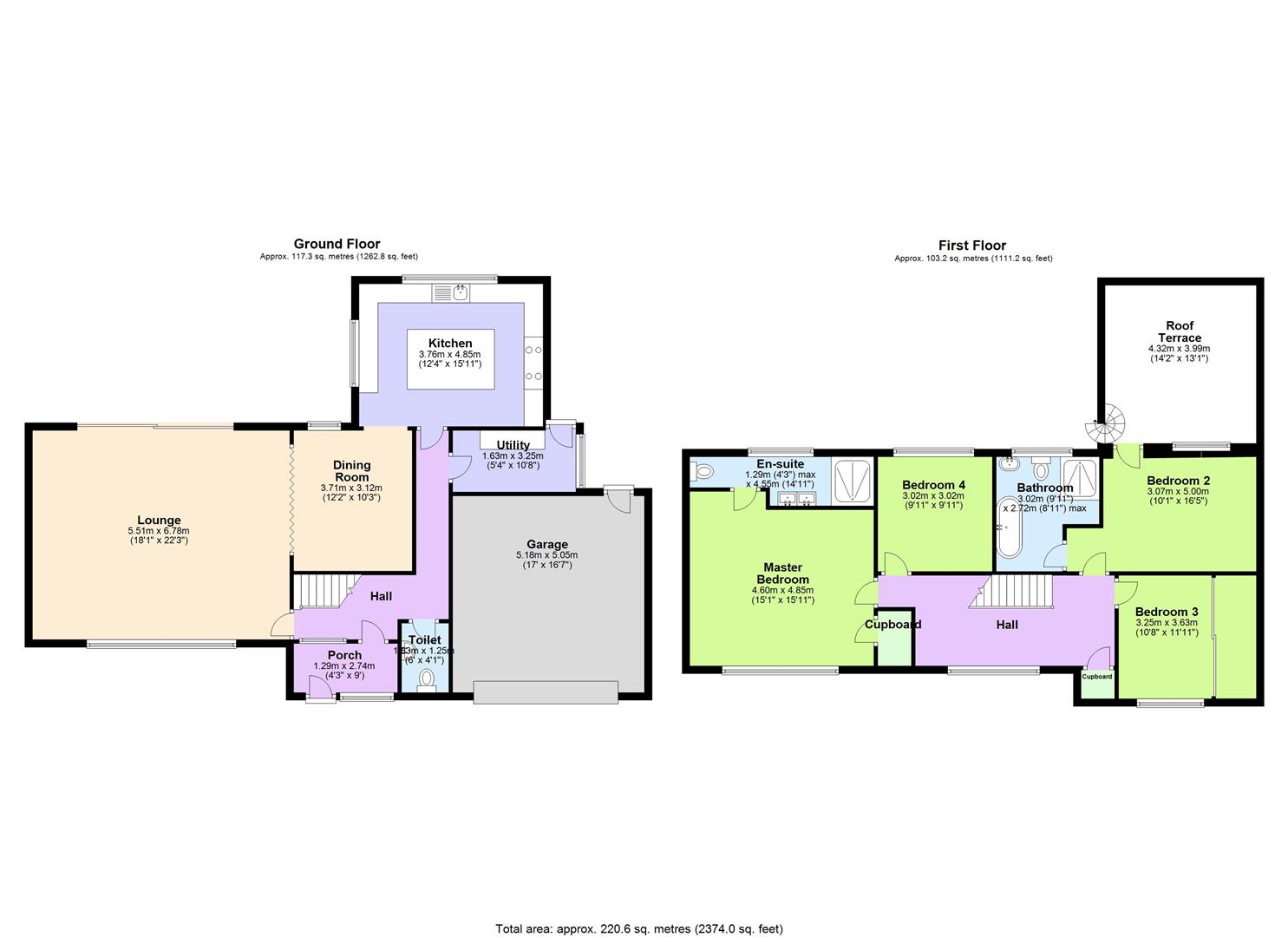4 Bedrooms Detached house for sale in Crescent Road, Canvey Island SS8 | £ 425,000
Overview
| Price: | £ 425,000 |
|---|---|
| Contract type: | For Sale |
| Type: | Detached house |
| County: | Essex |
| Town: | Canvey Island |
| Postcode: | SS8 |
| Address: | Crescent Road, Canvey Island SS8 |
| Bathrooms: | 2 |
| Bedrooms: | 4 |
Property Description
Guide Price £425,000 - £450,000
With almost 2400sq ft of livable space this four bedroom detached family home is easily one of the biggest currently available. The property boasts so many exceptional features such as a double garage, four spacious double bedrooms, two en-suites and a sunny roof terrace.
As you enter, you will be greeted into a pleasantly sized hallway which provides doors to the downstairs cloakroom, incredibly spacious lounge with sliding doors to the rear garden, separate utility room, a lovely light and airy kitchen which then leads to the diner as well as the stairs that lead upstairs. To the first floor you have a galleried landing which is flooded with natural light, four double bedrooms and en-suites to the master bedroom and second bedroom. The second bedroom also leads outside to the sunny roof terrace which has a spiral staircase down to the rear garden.
To book your internal viewing, call today on
Entrance
Double glazed door into
Porch (1.30m x 2.74m (4'3 x 9))
Smooth plastered walls and ceiling, ceiling light point, laminate flooring, double glazed door and window to front into;
Hallway
Smooth plastered walls and ceiling, solid wood flooring, ceiling light points, skirting, coving, stairs to first floor, contemporary vertical rads, doors to;
Downstairs Cloakroom (1.83m x 1.24m (6 x 4'1))
Double glazed obscure window to front, smooth plastered walls and ceiling, tiled walls and flooring, clip, WC and hand wash basin
Lounge (5.51m x 6.78m (18'1 x 22'3))
Double glazed window to front and sliding to rear, smooth walls, laminate flooring, radiator, cast iron log burner, ceiling light and wall mounted light points, wooden bi fold doors into;
Diner (3.71m x 3.12m (12'2 x 10'3))
Double glazed window to rear, smooth plastered walls and ceiling, coving, skirting radiator, ceiling light point, archway to;
Kitchen (3.76m x 4.85m (12'4 x 15'11))
Double glazed window to side and rear, hardwood flooring, smooth plastered walls and ceiling, cast iron radiator, modern fitted kitchen comprising base level units, ceramic sink with swan neck tap, roll edge work surfaces, island with cupboards and drawers beneath, integral appliances, space for 5/6 ring range gas cooker, ceiling light point and spotlights.
Utility Area (1.63m x 3.25m (5'4 x 10'8))
Double glazed obscure door to rear, double glazed window to side, radiator, smooth plastered walls, base level units, roll edge work surfaces, sink inset drainer, coving, ceiling light point
Galleried Landing
Double glazed window to front, smooth plastered walls and ceiling, coving, skirting, ceiling light point, loft access, doors to
Bedroom One (4.60m x 4.85m (15'1 x 15'11))
Double glazed window to front, smooth plastered walls and ceiling, coving, skirting, storage cupboard, radiator, built in wardrobe, ceiling light point, door to;
En-Suite (1.30m x 4.55m (4'3 x 14'11))
Double glazed obscure windows to rear, modern four piece suite comprising high level WC, matching his and her square wash hand basins, walk in shower with rainfall shower head cast iron rad and towel rail.
Bedroom Two (3.07m x 5.00m (10'1 x 16'5))
Double glazed window to rear, smooth plastered walls and ceiling, ceiling light point, skirting coving, laminate flooring, double glazed obscure door to roof terrace, radiator
En-Suite/Family Bathroom (3.02m x 2.72m (9'11 x 8'11))
Double glazed obscure windows to rear, tiled walls and flooring, ceiling light point, smooth plastered ceiling, modern four piece suite comprising a roll top bath, low level WC, hand wash basin and walk in shower
Roof Terrace (4.32m x 3.99m (14'2 x 13'1))
Spiral staircase down to rear garden
Bedroom Three (3.25m x 3.63m (10'8 x 11'11))
Double glazed windows to front, built in wardrobes, smooth plastered walls and ceiling, ceiling light point, skirting, coving, radiator
Bedroom Four (3.02m x 3.02m (9'11 x 9'11))
Double glazed window to rear, smooth plastered walls and ceiling, ceiling light point, skirting, coving, radiator
Rear Garden
Commencing block paved patio, remainder laid to lawn, mature shrubs to border
Side Garden
Mostly laid to lawn with mature shrubs to boundary
Front Garden
Concrete drive providing off street parking, side access, access to;
Double Garage (5.18m x 5.05m (17 x 16'7))
Up and over door, power and lighting
Property Location
Similar Properties
Detached house For Sale Canvey Island Detached house For Sale SS8 Canvey Island new homes for sale SS8 new homes for sale Flats for sale Canvey Island Flats To Rent Canvey Island Flats for sale SS8 Flats to Rent SS8 Canvey Island estate agents SS8 estate agents



.png)










