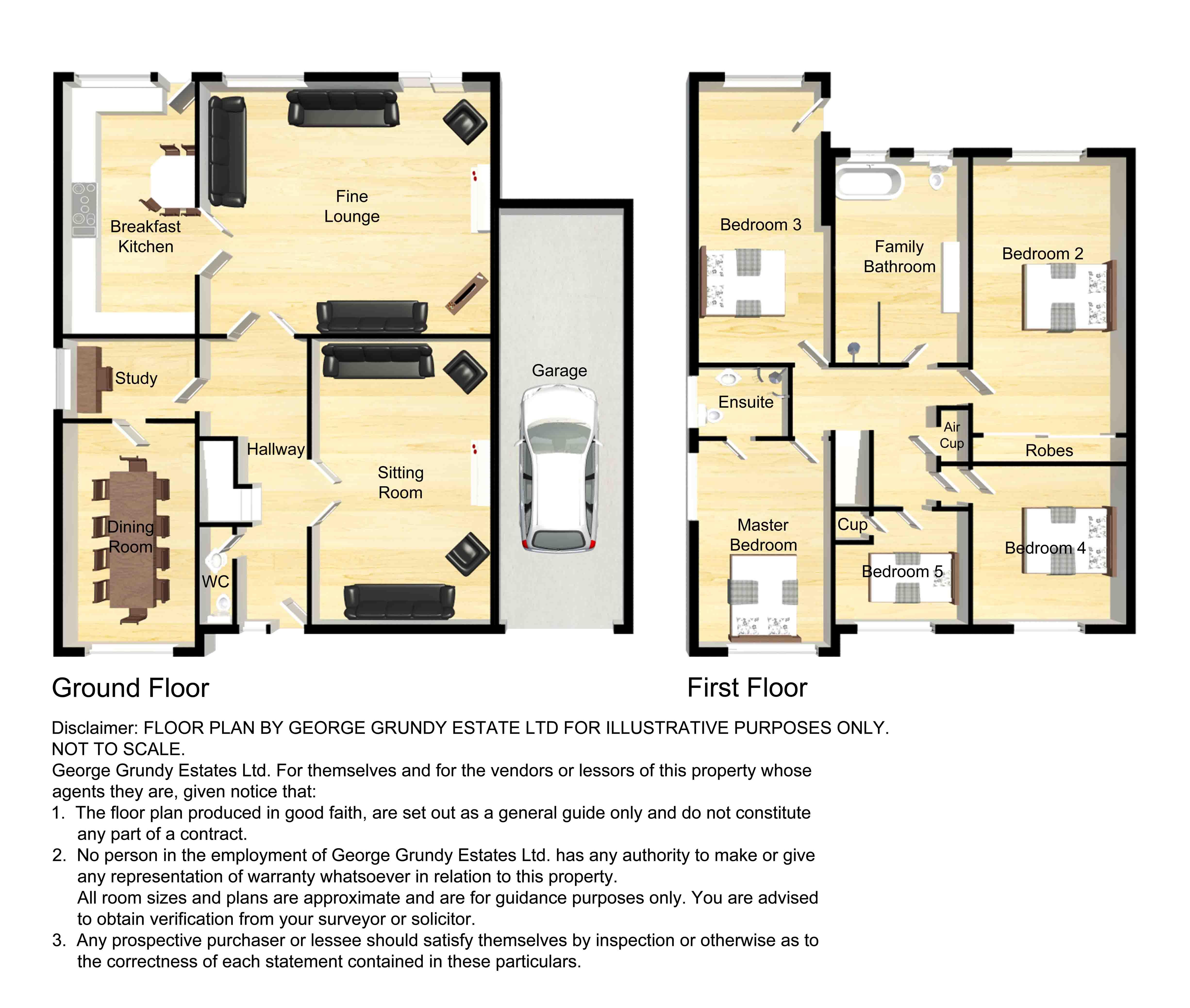5 Bedrooms Detached house for sale in Crescent Road, Great Lever, Bolton BL3 | £ 425,000
Overview
| Price: | £ 425,000 |
|---|---|
| Contract type: | For Sale |
| Type: | Detached house |
| County: | Greater Manchester |
| Town: | Bolton |
| Postcode: | BL3 |
| Address: | Crescent Road, Great Lever, Bolton BL3 |
| Bathrooms: | 0 |
| Bedrooms: | 5 |
Property Description
Extended detached, 5 bedrooms, 3 large reception rooms, 2 bathrooms, no chain property, premier location. An exceedingly rare opportunity to acquire one of the areas’ premium, extended residences. Demand is likely to be very high with early viewings advised to avoid missing out on this deceptively spacious, flexible property. Warmed by gas central heating and double glazed the property comprises: Entrance hallway, ground floor W/C, sitting room, huge family room, large formal dining room with study just off, breakfast kitchen with an array on integrated appliances. The first floor boast 5 generous bedrooms (one being En Suite) a large 4 piece family bathroom completes the internal space. Externally the property stands on a generous plot with pattern concrete driveway to the front for several vehicles and also serves the garage to the side. To the rear is a lovely enclosed garden with paid patio area and open aspect. The location enjoys good motorway and rail links as well as being close to the “Royal Bolton” Hospital.
Entrance hall
5.66m (18' 7") x 2.44m (8' 0")
PVC double glazed stained glass entrance door, twist and turn staircase to First Floor.
Ground floor W/C
1.63m (5' 4") x 0.81m (2' 8")
W/C and hand wash basin.
Lounge
5.72m (18' 9") x 4.34m (14' 3")
PVC double glazed window to front, radiator, inset remote living flame gas fire, coving, inset spotlights.
Study
2.95m (9' 8") x 1.65m (5' 5")
PVC double glazed window to side.
Formal dining room
5.13m (16' 10") x 2.92m (9' 7")
PVC double glazed window to front, radiator, inset spotlights.
Fine lounge
6.91m (22' 8") x 5.84m (19' 2")
PVC double glazed window to rear, double glazed patio door to rear, inset living flame remote gas fire.
Breakfast kitchen
5.18m (17' 0") x 2.87m (9' 5")
PVC double glazed window to rear, range of wall and base units, slot in range cooker with 6 ring gas hob, overhead extractor, integrated fridge freezer and dishwasher, single drainer stainless steel sink unit with mixer tap, breakfast bar, tiled floor and splash backs, inset spotlights, radiator, PVC double glazed exit door.
First floor
master bedroom
4.65m (15' 3") x 3.07m (10' 1")
PVC double glazed window to front and side, radiator.
En suite
1.98m (6' 6") x 1.45m (4' 9")
PVC double glazed window to side, 3 piece modern suite comprising of shower cubicle, hand wash basin with vanity unit, W/C, tiled walls and floor.
Bedroom 2
4.78m (15' 8") x 3.76m (12' 4")
PVC double glazed window to rear, fitted robes, radiator.
Bedroom 3
5.38m (17' 8") x 3.10m (10' 2")
PVC double glazed window to rear, radiator.
Bedroom 4
3.81m (12' 6") x 3.53m (11' 7")
PVC double glazed window to front, radiator.
Bedroom 5
3.10m (10' 2") x 2.90m (9' 6")
PVC double glazed window to front, radiator.
Family bathroom
3.12m (10' 3") x 2.87m (9' 5")
2 x PVC double glazed windows to rear, 4 piece suite comprising of panelled bath, large walk in shower, pedestal hand wash basin, W/C, tiled walls and floor, chrome heated towel rail, inset spotlights.
Landing
3.07m (10' 1") x 3.07m (10' 1")
Loft access point, cupboard.
Externally
to front
Patterned concrete driveway, gates and boundary wall.
Garage
Up and over door.
To rear
Enclosed lawned garden, patio area, established planting, fencing.
Property Location
Similar Properties
Detached house For Sale Bolton Detached house For Sale BL3 Bolton new homes for sale BL3 new homes for sale Flats for sale Bolton Flats To Rent Bolton Flats for sale BL3 Flats to Rent BL3 Bolton estate agents BL3 estate agents



.png)











