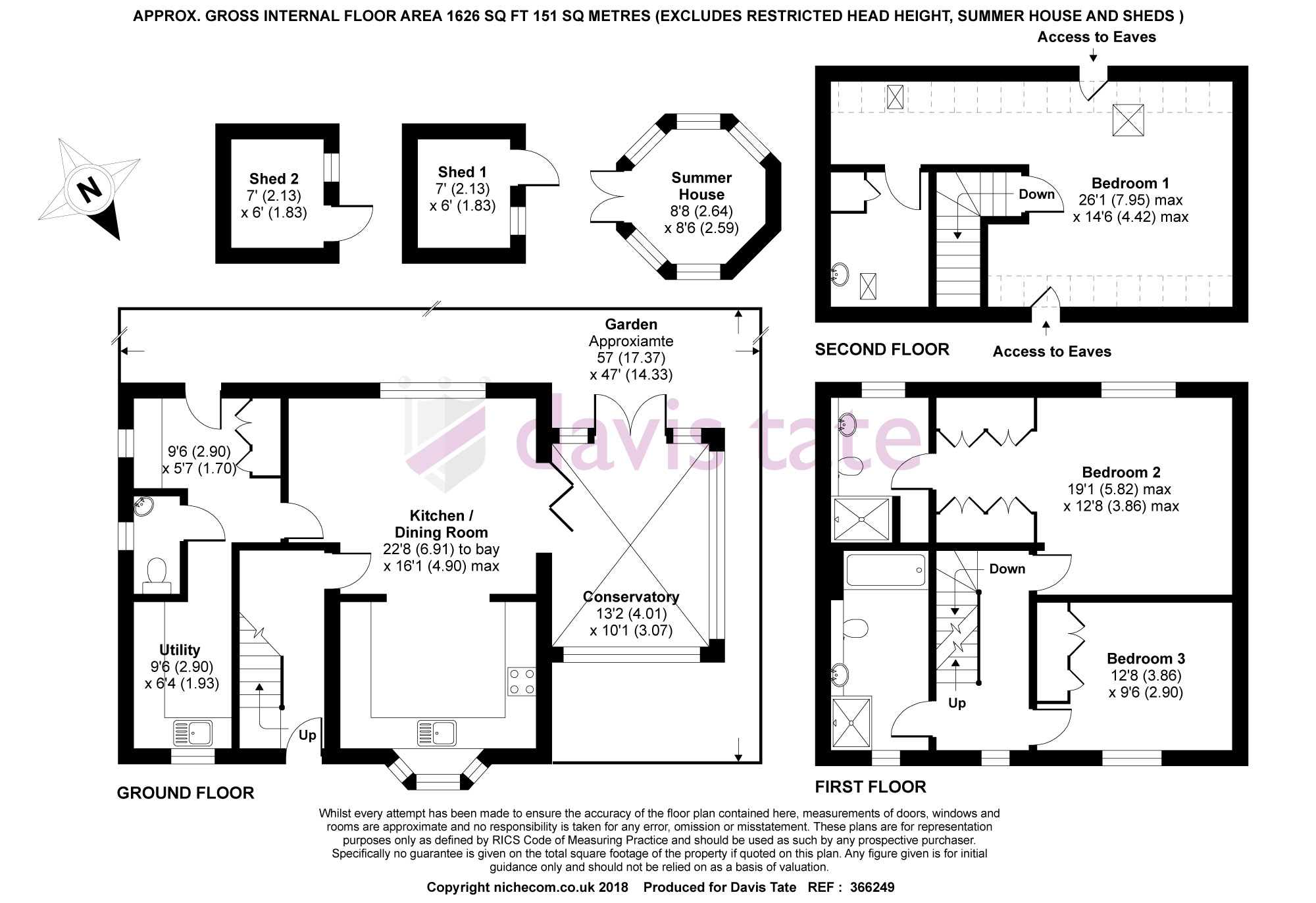3 Bedrooms Detached house for sale in Crescent Way, Cholsey, Wallingford OX10 | £ 550,000
Overview
| Price: | £ 550,000 |
|---|---|
| Contract type: | For Sale |
| Type: | Detached house |
| County: | Oxfordshire |
| Town: | Wallingford |
| Postcode: | OX10 |
| Address: | Crescent Way, Cholsey, Wallingford OX10 |
| Bathrooms: | 2 |
| Bedrooms: | 3 |
Property Description
A truly individual self-build property located in the ever-popular village of Cholsey, providing excellent access to Oxford & London via train. The property is very well maintained and has been finished to a high specification throughout.
Briefly, the accommodation is as follows; Entrance Hall – Open Plan Kitchen and Reception Room – Conservatory – Utility Room & WC. On the first floor is the Master Bedroom with En-Suite and the 2nd bedroom along with the Family Bathroom. On the top floor is a superb Guest Bedroom with WC and Hand Wash Basin. Externally there is gated driveway parking with a wrap-around garden at the rear and side of the property providing various usable spaces to relax and entertain. EPC Rating C
local information
Cholsey lies approximately three miles to the south west of Wallingford, originating from a tiny Saxon farming community to the thriving lively commuter village of today. Cholsey has many active sports and social clubs and its central shops include a Tesco Express, butcher, café, chemist and ladies and gents hairdressers. There is also a public house and Chinese and Indian restaurants. The parish hall includes a well-stocked lending library run by volunteers. The station carries regular services to Paddington, Reading, Didcot and Oxford. A bus service connects the village to Wallingford and beyond. Cholsey is conveniently positioned for access to both the M4 and M40 motorways. EPC Rating C
accommodation
Entering the property through the front door gives access to the entrance hall with stairs rising to the first floor and access to the remainder of the ground floor accommodation. The open plan kitchen reception room has a bay window, integrated appliances and down lights. Bifold doors provide access to the conservatory reception room. There is a door that leads to the utility room, cloakroom and boot room that has a stable door leading to the rear of the property.
On the first floor are two bedrooms with an en-suite to the 2nd bedroom and a family bathroom. On the 2nd floor is a large master bedroom with wash room and eaves storage.
Outside space
The front of the property has gated vehicle and pedestrian access and provides parking for 2-3 vehicles.
To the rear there are 2 wooden sheds for storage and a Summer house. There is a decked area, additional patio area with external lighting and a gate leading to a further storage area.
Local authority and services
South Oxfordshire District Council . Council tax band E amount payable 2018/19 = £2214. Mains drainage, gas, electricity and water.
Conveyancing
Through our in house Conveyancing team, we can ensure ease and efficiency for a competitive, no-sale, no-fee quote. Ask us for a quote today.
Disclaimer
These particulars are a general guide only. They do not form part of any contract. Services, systems and appliances have not been tested.
Buyers information
In accordance with hmrc Anti Money Laundering Regulations a buyer(s) must attend our office to provide Photo Identification and Proof of Address (valid in last 3 months) once a sale is agreed.
Open plan reception space
Property Location
Similar Properties
Detached house For Sale Wallingford Detached house For Sale OX10 Wallingford new homes for sale OX10 new homes for sale Flats for sale Wallingford Flats To Rent Wallingford Flats for sale OX10 Flats to Rent OX10 Wallingford estate agents OX10 estate agents



.png)










