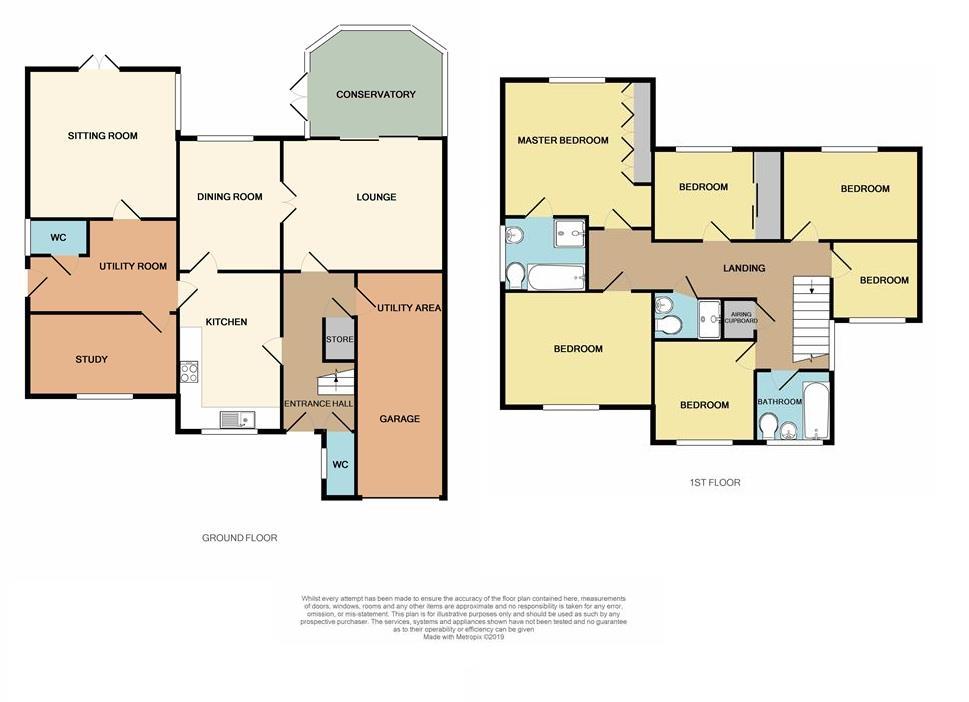6 Bedrooms Detached house for sale in Crest Road, St. Georges, Telford TF2 | £ 400,000
Overview
| Price: | £ 400,000 |
|---|---|
| Contract type: | For Sale |
| Type: | Detached house |
| County: | Shropshire |
| Town: | Telford |
| Postcode: | TF2 |
| Address: | Crest Road, St. Georges, Telford TF2 |
| Bathrooms: | 3 |
| Bedrooms: | 6 |
Property Description
This is a fabulous opportunity to purchase this beautifully presented six bedroom property on the edge of St Georges having great access to the M54 motorway.
The property itself could be adapted to suit a number of requirements. It comprises; Entrance hallway, cloaks/W.C, lounge with double glazed sliding patio doors to the conservatory, kitchen with attractive range of base and eye level units, integrated dishwasher, microwave and fridge/freezer, separate dining room with double doors leading back into the lounge, good size study, sitting room, utility room and cloaks/W.C.
The first floor offers the master bedroom which has built-in wardrobes and en suite which has a bath and a shower cubicle, as well as the five further bedrooms, bathroom and a shower room.
Externally there is a driveway providing ample parking leading to the garage with rear gardens which are beautifully presented.
A viewing is highly recommended to appreciate what this home has to offer.
Entance Hall
Cloaks/Wc
Lounge (4.4 x 3.7 (14'5" x 12'1"))
Dining Room (3.6 x 3.0 (11'9" x 9'10"))
Conservatory (3.4 x 3.0 (11'1" x 9'10"))
Kitchen (4.4 x 2.8 (14'5" x 9'2"))
Study (4.1 x 2.3 (13'5" x 7'6"))
Sitting Room (4.1 x 3.9 (13'5" x 12'9"))
First Floor Landing
Master Bedroom (3.5 x 3.4 (11'5" x 11'1"))
En Suite Bath/Shower Room
Bedroom (4.1 x 2.7 (13'5" x 8'10"))
Bedroom (4.1 x 2.6 (13'5" x 8'6"))
Bedroom (2.9 x 2.7 (9'6" x 8'10"))
Bedroom (2.9 x 2.7 (9'6" x 8'10"))
Bedroom (2.6 x 2.3 (8'6" x 7'6"))
Bathroom
Shower Room
Garage
Floorplan & Space Planner
Please take advantage of the Space Planner, which allows you to drag-and-drop furniture into the floor plan, to see how you might actually live in this property. Dragging-and-dropping from the furniture library is very easy and, once finished, you are able to view the finished plan in 2D or 3D, and also save or email the floor plan for future access. Simply copy and paste the following link into your browser:
Property Location
Similar Properties
Detached house For Sale Telford Detached house For Sale TF2 Telford new homes for sale TF2 new homes for sale Flats for sale Telford Flats To Rent Telford Flats for sale TF2 Flats to Rent TF2 Telford estate agents TF2 estate agents



.jpeg)










