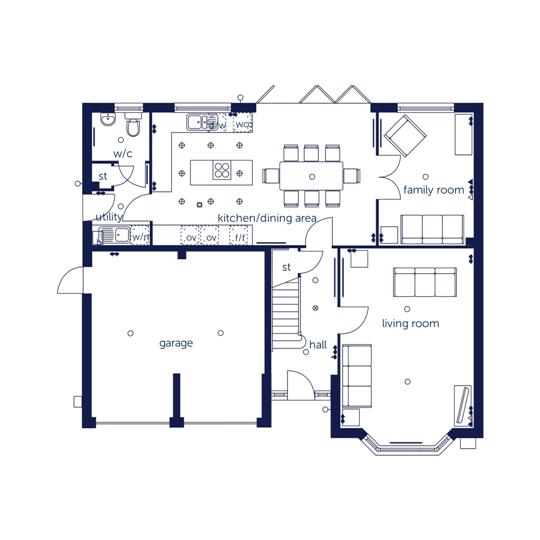5 Bedrooms Detached house for sale in Crestwell Road, Nuneaton CV11 | £ 511,500
Overview
| Price: | £ 511,500 |
|---|---|
| Contract type: | For Sale |
| Type: | Detached house |
| County: | Warwickshire |
| Town: | Nuneaton |
| Postcode: | CV11 |
| Address: | Crestwell Road, Nuneaton CV11 |
| Bathrooms: | 3 |
| Bedrooms: | 5 |
Property Description
Entrance hall UPVC door to front, stairs to first floor, doors to;
living room 20' 0" x 13' 6" (6.1m x 4.11m) Window to front, feature lighting, radiator.
Kitchen / dining room 22' 9" x 13' 5" (6.93m x 4.09m) Fitted with a matching range of base and eye level units with 1 1/2 stainless steel sink with mixer tap, two integrated eye level electric fan assisted ovens, integrated dishwasher, integrated 5 ring gas hob with extractor hood over, integrated fridge / freezer, feature lighting, radiator, bi-fold patio doors to rear garden, door to;
family room 13' 5" x 9' 7" (4.09m x 2.92m) Window to rear, radiator, feature lighting.
Guest W/C Fitted with a two piece suite comprising low level flush W/C, pedestal wash hand basin, feature lighting, radiator.
Utility room UPVC door to side, radiator, feature lighting, stainless steel sink with single drainer, integrated washing machine, boiler.
First floor landing Loft hatch, all doors lead off;
bedroom 1 15' 0" x 13' 7" (4.57m x 4.14m) Window to front, two fitted wardrobes, radiator, feature lighting.
Ensuite Fitted with a 5 piece suite comprising deep fill panelled bath, his and her pedestal wash hand basin, low level flush W/C, enclosed tiled shower cubicle with power shower over, feature lighting, heated towel rail, window to side.
Bedroom 2 17' 11" x 9' 7" (5.46m x 2.92m) Window to front, feature lighting, radiator.
Ensuite Fitted with a matching three piece suite comprising low level flush W/C, pedestal wash hand basin, enclosed shower cubicle with power shower over, feature lighting, heated towel rail.
Bedroom 3 16' 2" x 13' 8" (4.93m x 4.17m) Window to rear, feature lighting, radiator.
Bedroom 4 14' 2" x 9' 2" (4.32m x 2.79m) Window to rear, feature lighting, radiator.
Bedroom 5 9' 2" x 7' 8" (2.79m x 2.34m) Window to rear, feature lighting, radiator.
Bathroom Fitted with a four piece suite comprising deep fill panelled bath, pedestal wash hand basins, low level flush W/C, enclosed tiled shower cubicle with power shower over, feature lighting, heated towel rail, window to side.
Exterior To the front of the property is a shaped lawn and double driveway. The rear garden has a patio area, shaped lawn and boundary fencing.
Tenure We have been informed that the property is freehold, however we would advise any potential purchaser to verify this through their own Solicitor.
Services We understand that all mains services are connected.
Property Location
Similar Properties
Detached house For Sale Nuneaton Detached house For Sale CV11 Nuneaton new homes for sale CV11 new homes for sale Flats for sale Nuneaton Flats To Rent Nuneaton Flats for sale CV11 Flats to Rent CV11 Nuneaton estate agents CV11 estate agents



.png)











