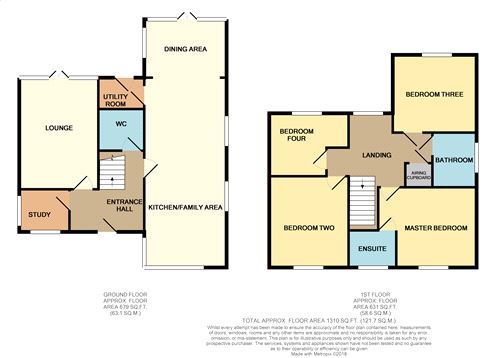4 Bedrooms Detached house for sale in Crestwood Close, Northampton NN3 | £ 340,000
Overview
| Price: | £ 340,000 |
|---|---|
| Contract type: | For Sale |
| Type: | Detached house |
| County: | Northamptonshire |
| Town: | Northampton |
| Postcode: | NN3 |
| Address: | Crestwood Close, Northampton NN3 |
| Bathrooms: | 0 |
| Bedrooms: | 4 |
Property Description
Key features:
- Energy Efficiency Rating : A
- Four Bedrooms
- Detached Home
- Lovely Outlook
- En-Suite
- Single Garage
- Good Size Gardens
- Open Plan Living
Main Description
A lovely four bedroom detached family home in Crestwood Close built by Belway Homes in 2016. The home consists of an open plan kitchen/family area with a separate lounge, a study, downstairs cloakroom, utility room, four bedrooms, master with en suite and a family bathroom. There is also a garage and driveway with parking for at least two cars. There is an enclosed rear garden and a lovely outlook from the front. Viewing is highly recommended
Ground Floor
Entrance Hallway
Enter via the front door into a spacious entrance hallway with stairs rising to first floor. Double glazed window to the front aspect. Radiator. Door to
Lounge
14' 8" x 10' 6" (4.47m x 3.19m) Double glazed windows and French doors leading to the rear gardens. Double radiator. TV point.
Study
Double glazed window to the front and side aspects. Radiator.
Downstairs Cloakroom
Two piece modern suite comprising a WC and pedestal wash basin. Radiator.
Open Plan Kitchen and Living Area
24' x 10' 4" (7.31m x 3.14m) Large open plan living space with a range of floor and eye level kitchen units with soft close doors and drawers with matching work tops and complementary tiling. Built in appliances to include double oven, five ring gas hob with extractor hood, dishwasher and fridge/freezer. One and a half bowl sink unit with drainer and mixer taps. Double glazed windows to the front and side aspects. Ceiling spot lighting. Open plan through to
Dining Area
10' 8" x 8' 10" (3.26m x 2.70m) Double glazed windows to rear and side aspects and double glazed French doors leading to the rear gardens. Tiled flooring throughout. Door to
Utility Room
Base unit with single bowl sink unit and drainer with mixer taps. Double glazed door to rear garden. Tiled flooring.
First Floor
First Floor Landing
Spacious open landing with a double glazed window to the rear aspect. Built in airing cupboard and loft access.
Master Bedroom
14' 6" x 11' 10" (4.41m x 3.61m) Wall to wall built in wardrobes and a double glazed window to the front aspect. Door to
En-Suite Shower Room
Three piece modern suite comprising a WC, pedestal wash basin and a walk in shower cubicle. Fully tiled walls and flooring. Chrome radiator. Double glazed obscure window to the front aspect. Ceiling spot lighting.
Bedroom Two
11' 10" x 10' 7" (3.60m x 3.22m) Double glazed window to the front aspect. Radiator and TV point.
Bedroom Three
10' 8" x 10' 8" (3.24m x 3.26m) Double glazed window to the rear aspect. Radiator.
Bedroom Four
10' 7" x 9' 3" (3.22m x 2.82m) Double glazed window to the rear aspect. Radiator.
Family Bathroom
Modern three piece suite comprising a WC, pedestal wash basin and bath. Tiled flooring and part tiled walls. Chrome radiator. Ceiling spot lighting. Double glazed obscure window to the side aspect.
Externally
Front Garden
Low maintenance front garden stocked with mature plants and shrubs. Block paved driveway leading to the garage.
Rear Garden
Good size rear garden mainly laid to lawn with patio and decking areas. Gated side access.
Garage
Up and over garage door and fitted with power and light.
Property Location
Similar Properties
Detached house For Sale Northampton Detached house For Sale NN3 Northampton new homes for sale NN3 new homes for sale Flats for sale Northampton Flats To Rent Northampton Flats for sale NN3 Flats to Rent NN3 Northampton estate agents NN3 estate agents



.png)











