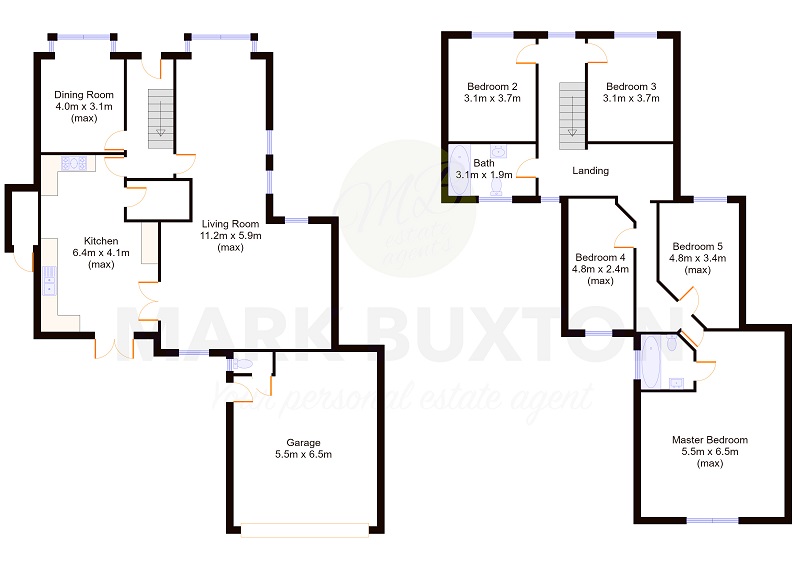5 Bedrooms Detached house for sale in Crewe Road, Haslington, Crewe CW1 | £ 455,000
Overview
| Price: | £ 455,000 |
|---|---|
| Contract type: | For Sale |
| Type: | Detached house |
| County: | Cheshire |
| Town: | Crewe |
| Postcode: | CW1 |
| Address: | Crewe Road, Haslington, Crewe CW1 |
| Bathrooms: | 2 |
| Bedrooms: | 5 |
Property Description
There is nothing ordinary about this 5 bedroom detached house, from the front it looks very ordinary but come and take a look inside and be amazed.
'Brooklands'; can only be described as a Tardis, having been extensively extended from the original property to form an extraordinary family home.
Firstly from the hallway make your way to the large kitchen/ breakfast room where all the family can gather before starting their day and a great place to relax with a coffee looking out onto the rear garden. Take a step into the living room with its large modern log burner that will certainly warm your toes! The space available in this open plan 'L' shaped room is amazing and a great place for all the family to gather. There is also a further reception room that can be used as a formal dining/office/playroom.
Climb the stairs to the first floor landing, at the front of this home you have two double bedrooms, take a peek at the spacious family bathroom and the further two bedrooms as you navigate to the master bedroom with its en-suite bathroom at the rear. As you open the door stop for a minute to absorb this fantastic room where all you need to do is work out how to use the space available.
Outside at the front is parking for a couple of cars, the driveway continues down the side of the property to the rear where there is access to a double garage and a separate single detached garage. Also available is an additional lawn and rockery area. With this extensive outside space you could also create your own garden to meet your family needs.
Hallway
Living Room 11.20m (36'9'') Max x 5.90m (19'4'') Max
Kitchen 6.40m (20'12'') Max x 4.10m (13'5'') Max
Dining Room 4.00m (13'1'') Max x 3.10m (10'2'') Max
Master Bedroom 5.50m (18'1'') Max x 6.50m (21'4'') Max
En-suite
Bedroom 2 3.10m (10'2'') x 3.70m (12'2'')
Bedroom 3 3.10m (10'2'') x 3.70m (12'2'')
Bedroom 4 4.80m (15'9'') Max x 2.40m (7'10'') Max
Bedroom 5 4.80m (15'9'') Max x 3.40m (11'2'') Max
Bathroom 3.10m (10'2'') x 1.90m (6'3'')
Garage 5.50m (18'1'') x 6.50m (21'4'')
Property Location
Similar Properties
Detached house For Sale Crewe Detached house For Sale CW1 Crewe new homes for sale CW1 new homes for sale Flats for sale Crewe Flats To Rent Crewe Flats for sale CW1 Flats to Rent CW1 Crewe estate agents CW1 estate agents



.png)











