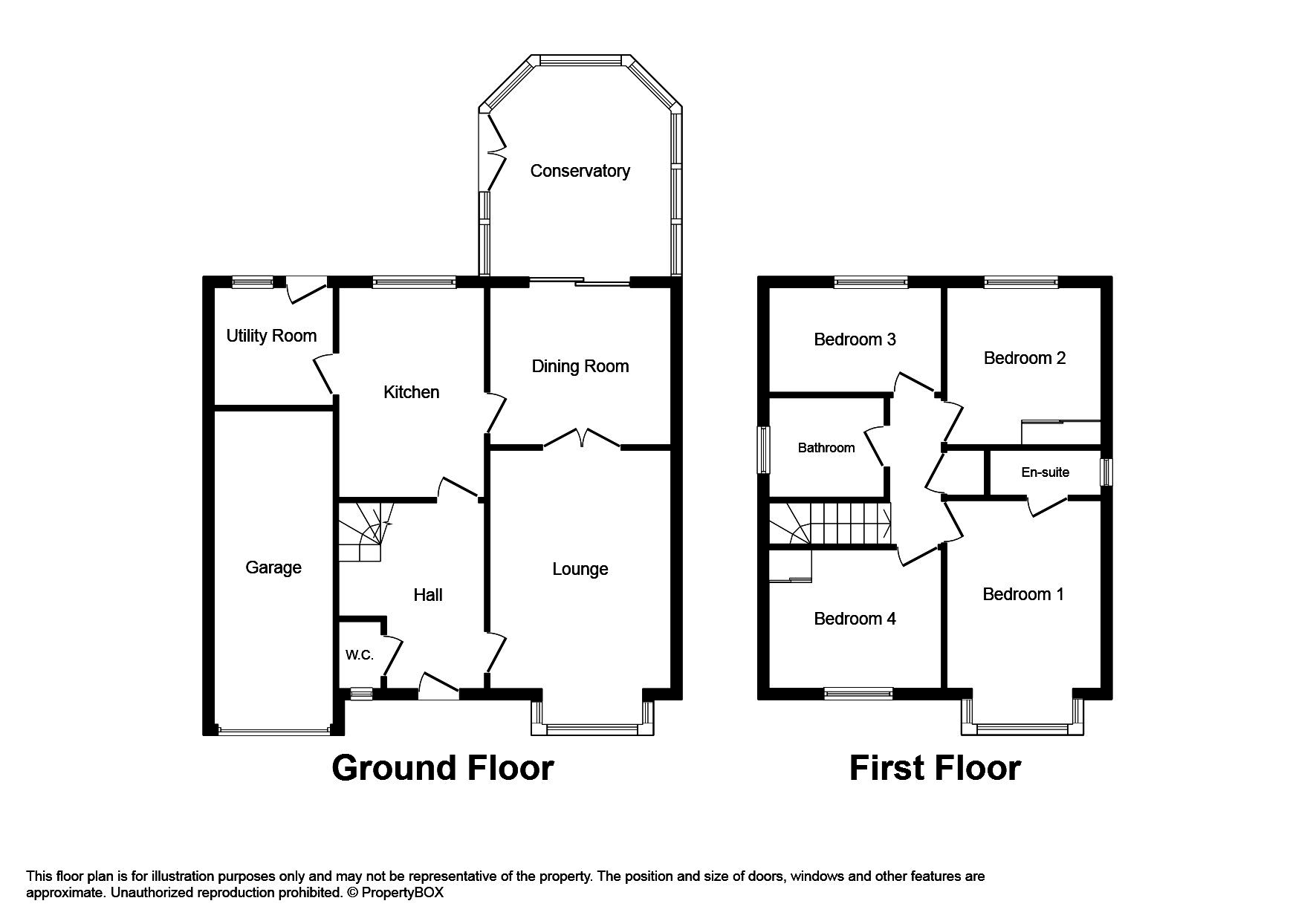4 Bedrooms Detached house for sale in Criccieth Close, Llandudno LL30 | £ 275,000
Overview
| Price: | £ 275,000 |
|---|---|
| Contract type: | For Sale |
| Type: | Detached house |
| County: | Conwy |
| Town: | Llandudno |
| Postcode: | LL30 |
| Address: | Criccieth Close, Llandudno LL30 |
| Bathrooms: | 2 |
| Bedrooms: | 4 |
Property Description
Tucked away in a favoured residential area of Llandudno is this spacious, four bedroom detached home with well appointed accommodation throughout. Stands within approximately one mile of Llandudno town centre which offers a range of shops and public services and attractive promenade. It benefits from a large conservatory and good size enclosed rear and side gardens. The A55 expressway is easily accessed with links to all North Wales coastal towns. Well placed for local both Primary and Secondary schooling in Llandudno. Benefits from gas fired central heating and double glazing throughout. Offers no forward chain. Ideal for family occupation.
Timber part glazed entrance door into:-
entrance hall 10' 7" x 9' 1" (3.24m x 2.77m) With laminate floor, radiator, dado rail, coved ceiling, power point and doors leading.
Lounge 17' 0" into bay x 11' 3" (5.20m into bay x 3.45m) With double glazed bay window to the front, feature fireplace with inset gas fire fitted, laminate floor, double panel radiator, TV point, radiator, telephone point, coved ceiling, picture rail, power points and double doors leading into:-
dining room 11' 3" x 9' 8" (3.45m x 2.96m) With coved ceiling, picture rail, laminate floor, radiator, power points and sliding patio doors leading into:-
conservatory 13' 2" x 8' 10" (4.02m x 2.70m) With double glazed windows and double glazed French doors leading out to the rear garden, tiled floor and power points.
Kitchen 13' 1" x 9' 0" (3.99m x 2.75m) With a range of fitted wall and base cupboards with worktop surfaces over, inset stainless steel one and a half bowl single drainer sink, space for dishwasher, space for electric cooker, radiator, space for dining table, tiled floor, double glazed window to the rear and power points.
Utility room 7' 5" x 7' 4" (2.27m x 2.25m) With wall mounted gas fired central heating boiler, space and plumbing for washing machine, space for fridge/ freezer, tiled floor, double glazed window to rear, power points and door to rear.
Landing Stairs leading to first floor landing with double glazed window to side, smoke alarm, carpet, power point, built in store cupboard, dado rail and doors leading off.
Bedroom one 13' 11" into bay x 9' 11" (4.26m into bay x 3.03m) With double glazed bay window to the front, double panel radiator, carpet and power points.
En suite With a three piece suite comprising shower cubicle with shower over, pedestal wash hand basin and low level WC, extractor fan, part tiled walls, radiator, shaver point and double glazed obscure glass window to the side.
Bedroom two 10' 1" x 9' 11" (3.08m x 3.03m) With double glazed window to the rear, radiator, carpet and power points.
Bedroom three 10' 9" x 6' 10" (3.29m x 2.10m) With double glazed window to the rear, carpet, radiator and power points.
Bedroom four 10' 9" x 7' 8" (3.29m x 2.34m) With double glazed window to the front, telephone point, radiator, vinyl flooring and power points.
Bathroom 7' 6" x 6' 2" (2.31m x 1.89m) With a three piece suite comprising panelled bath with shower over and privacy screen, pedestal wash hand basin and low level WC. Extractor fan, part tiled walls, tiled floor, shaver point, access to roof space and double glazed obscure glass window to the side.
Outside The property is approached via a shared driveway, leading to driveway providing off road driveway parking leading to attached garage with up and over door, power and light. The front garden is enclosed by mature hedging and is mainly laid to lawn. To the side is an enclosed paved patio enclosed by a mixture of mature shrubs and bushes. To the rear is an private enclosed garden, enclosed by mature hedging and comprises paved patio and lawn garden.
Directions From our office turn left onto Madoc Street, at the traffic lights continue straight ahead and bearing left onto Vaughan Street and then continue bearing to the right onto Mostyn Broadway. At the roundabout take the third exit. At the next roundabout, continue straight ahead onto Maesdu Avenue. At the mini roundabout, turn left onto Bodnant Road. At the next mini roundabout continue straight ahead and take the first left and continue round to the right into Criccieth Close. The property can then be found straight ahead by way of our 'For Sale' board.
Services Mains gas, electric and drainage are all believed connected or available at the property. Water is by way of a meter. All services and appliances have not been tested by the selling agent.
Agents notes This is a probate sale.
Property Location
Similar Properties
Detached house For Sale Llandudno Detached house For Sale LL30 Llandudno new homes for sale LL30 new homes for sale Flats for sale Llandudno Flats To Rent Llandudno Flats for sale LL30 Flats to Rent LL30 Llandudno estate agents LL30 estate agents



.png)

