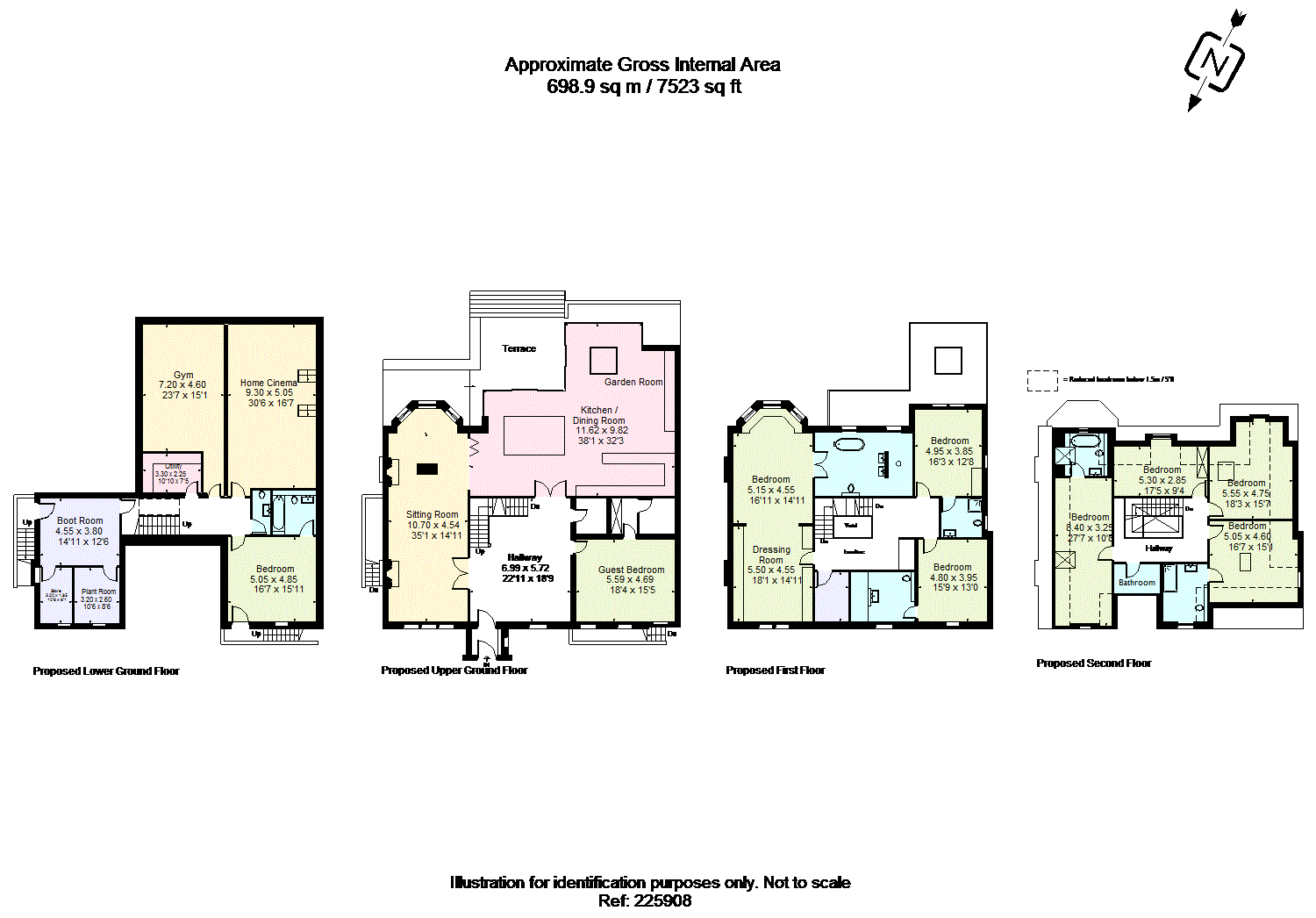6 Bedrooms Detached house for sale in Crick Road, Oxford, Oxfordshire OX2 | £ 0
Overview
| Price: | £ 0 |
|---|---|
| Contract type: | For Sale |
| Type: | Detached house |
| County: | Oxfordshire |
| Town: | Oxford |
| Postcode: | OX2 |
| Address: | Crick Road, Oxford, Oxfordshire OX2 |
| Bathrooms: | 5 |
| Bedrooms: | 6 |
Property Description
The property is a substantial detached family home built with extensive accommodation over four floors and located at one of the most desirable addresses in Central North Oxford.
The property has recently obtained planning consent to extend the existing house and remodel the property into a luxurious nine bedroom home. Complementing the bedrooms there are six ensuites, a spacious dressing room to the master bedroom, laundry room and stunning kitchen breakfast room with adjacent garden room which will command views over the south facing garden and sun terrace ideal for outdoor entertaining.
In addition there is a welcoming entrance hall, double aspect sitting room with bay window, gym, home cinema, utility room, boot and plant room proposed.
Situation
Oxford, the City of dreaming spires, is world renowned for its university and architectural beauty and has been home to royalty and scholars for over 800 years. Forming part of the North Oxford conservation area, Crick Road is arguably the most highly regarded road in the City of Oxford comprising substantial Victorian residences designed by historical architects. The property is superbly located with access to a wide range of schools including The Dragon, Summerfields, Magdalen College, St. Edward’s, Wychwood, Oxford High and Cherwell. The University Parks and St.Giles are close by with access to the City centre and an array of facilities including theatres, museums, cinemas, shops and restaurants. There are frequent buses to the City centre and to Oxford mainline railway stations.
Outside
The property is accessed via a gravel driveway with parking for several cars and partly enclosed by a low brick wall with mature hedging. A formal garden exists to the rear with a selection of specimen trees and ornamental shrubs. The proposed planning would give access via bi folding doors leading from the kitchen breakfast and garden rooms to an elevated sun terrace. Further steps would lead down to the lawn which is surrounded on all sides by formal flower borders. A gravel pathway extends around the edge of the enclosed garden and is flanked on both sides with mature box hedging. The garden has a southerly aspect and offers immense privacy and seclusion.
Property Location
Similar Properties
Detached house For Sale Oxford Detached house For Sale OX2 Oxford new homes for sale OX2 new homes for sale Flats for sale Oxford Flats To Rent Oxford Flats for sale OX2 Flats to Rent OX2 Oxford estate agents OX2 estate agents



.jpeg)