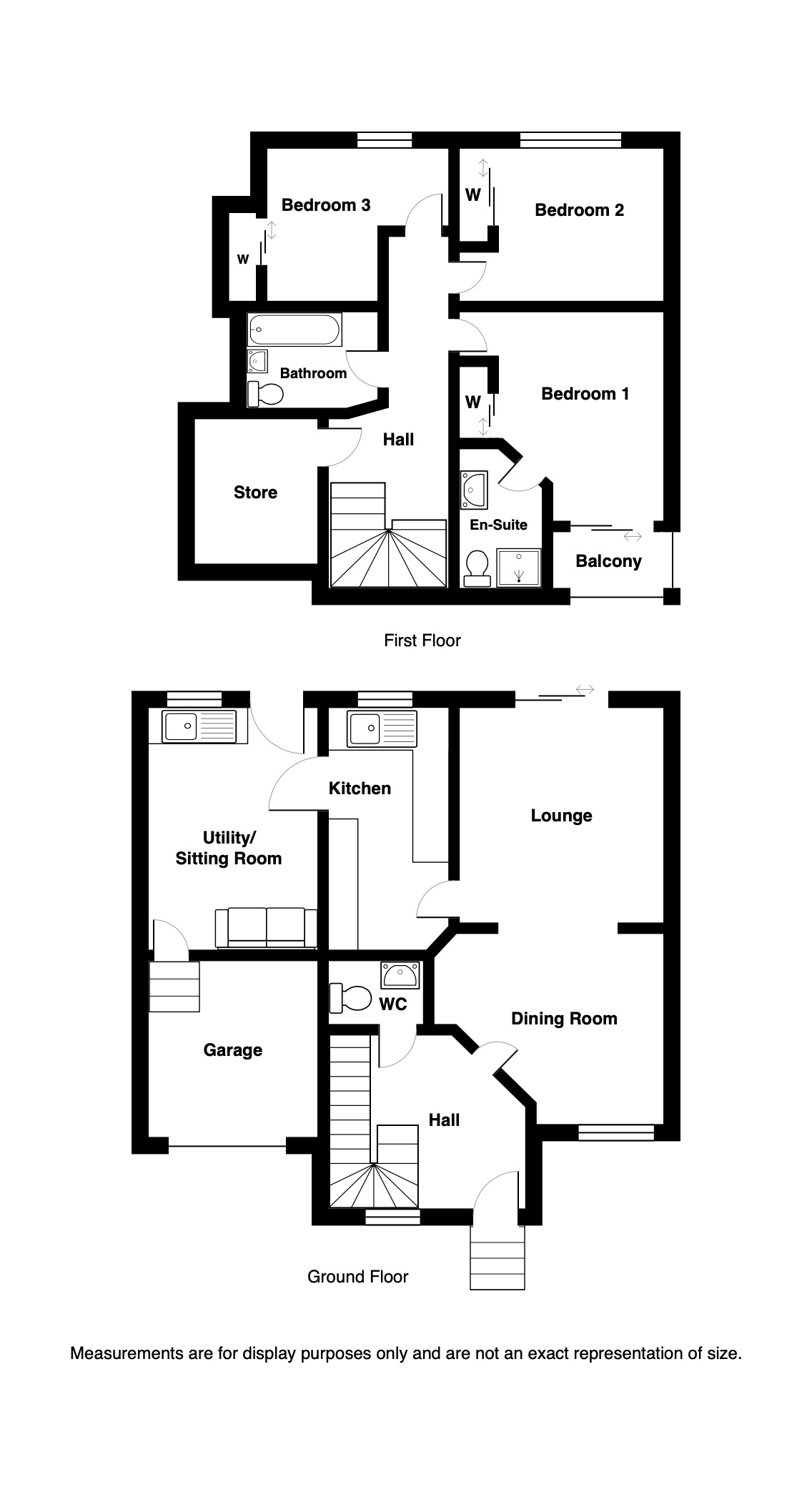3 Bedrooms Detached house for sale in Crieff Avenue, Chapelhall, Airdrie ML6 | £ 179,999
Overview
| Price: | £ 179,999 |
|---|---|
| Contract type: | For Sale |
| Type: | Detached house |
| County: | North Lanarkshire |
| Town: | Airdrie |
| Postcode: | ML6 |
| Address: | Crieff Avenue, Chapelhall, Airdrie ML6 |
| Bathrooms: | 2 |
| Bedrooms: | 3 |
Property Description
Abode Estate Agency are delighted to present this immaculate 'show home' condition detached villa, with approved planning consents for full garage conversion and further extension on the upper level (please note passed planning drawings are visible in floorpans).
Set within a tranquil pocket of Chapelhall Airdrie amidst a quiet residential family estate this fabulous detached villa is presented in impeccable order throughout. The property is set within a much sought after residential area and is finished in an attractive mix of modern/chic interior. The home has recently been completely decorated in neutral tones throughout and is enhanced with quality flooring and carpeting. Mix of laminate tiles and ceramic tiling to the wet areas. There is energy efficient double glazing enhanced by a system of gas fired central heating.
The accommodation comprises of open reception hall, cloaks WC, impressive formal lounge, dining room, spacious sitting room/snug making this a comfortable family area, fully fitted dining kitchen and utility.
Whilst the upper floor offers three well proportioned bedrooms with the master bedroom having the benefit of a master en-suite shower room and a private balcony/veranda. The remaining rooms are serviced by an attractive spacious family bathroom.
Only on inspection can this impressive family home be appreciated.
Lounge (4.5m x 3.6m)
Bright and airy, with quality laminate flooring and feature lighting, patio sliding doors to the rear over looking stunning gardens giving this room plenty of natural light and privacy. Lounge benefits from being open plan to dining room.
Dining Kitchen (4.8m x 2.6m)
Laminate flooring, fully fitted modern kitchen, ample floor and wall units with contrasting worktop, gas hob with electric oven. Window to rear and sink with mixer tap. Recess lighting, integrated wine storage and dining breakfasting area.
Utility
Window to rear, sink with mixer tap, storage units, back door leading to rear gardens. Open plan to sitting room/snug.
Sitting Room (4.9 x 3.5m)
Comfortable family room with window to rear, laminate flooring and feature lighting. Access to integral garage. Please note this area incorporated with garage could be used as separate Grannie flat with its own private entrance.
W/C Cloaks
Laminate flooring and feature lighting. Accessed from lower hall.
Lower Hall
Feature lighting, laminate flooring, storage cupboard, fully alarmed and carpeted staircase leading to upper apartments.
Large feature window to front of property.
Upper Hall
Open hallway giving access to all bedrooms with feature window to front, loft access, large walk in storage cupboard and a further storage cupboard. Feature lighting and carpeted flooring.
Master Bedroom (5m x 4.4m)
Patio sliding doors to front giving access to patio/veranda, carpeted flooring, feature lighting and double fitted mirrored wardrobes. Access to master en-suite.
En-Suite
Lino flooring, vanity storage, recess lighting, shower cubicle with power shower.
Bedroom 2 (4.3m x 3.2m)
Window to rear, carpeted flooring, double fitted mirrored wardrobes and feature lighting.
Bedroom 3 (2.8m x 2.8m)
Window to rear, carpeted flooring, double fitted mirrored wardrobes and feature lighting.
Family bathroom
Laminate flooring, recess lighting and electric shower over bath with glass screen.
Garden
Property sits amidst a substantial plot including a large rear South facing garden. Open plan front area with a mono block driveway providing private parking for multiple cars, tree's, shrubs and manicured lawn.
The enclosed South facing rear garden is completely private with patio perfect for outdoor dining and entertaining, a decked area for evening seating and a large terrace. To the side of the property is a manicured lawn with tree's and shrubs.
Extra's included in sale; integrated fridge, blinds, alarm system, fixtures / fittings and shed.
Airdrie has the majority of every day shopping needs. There is a choice of restaurants, bistros, pubs. The property is located within popular school catchments and also within short proximity to all major towns. For those commuting by public transport there are regular bus and train services to the surrounding towns and cities including Glasgow and Edinburgh. The M74 and M8 motorways provide excellent access to the central belt linking the surrounding towns and cities.
Property Location
Similar Properties
Detached house For Sale Airdrie Detached house For Sale ML6 Airdrie new homes for sale ML6 new homes for sale Flats for sale Airdrie Flats To Rent Airdrie Flats for sale ML6 Flats to Rent ML6 Airdrie estate agents ML6 estate agents



.png)











