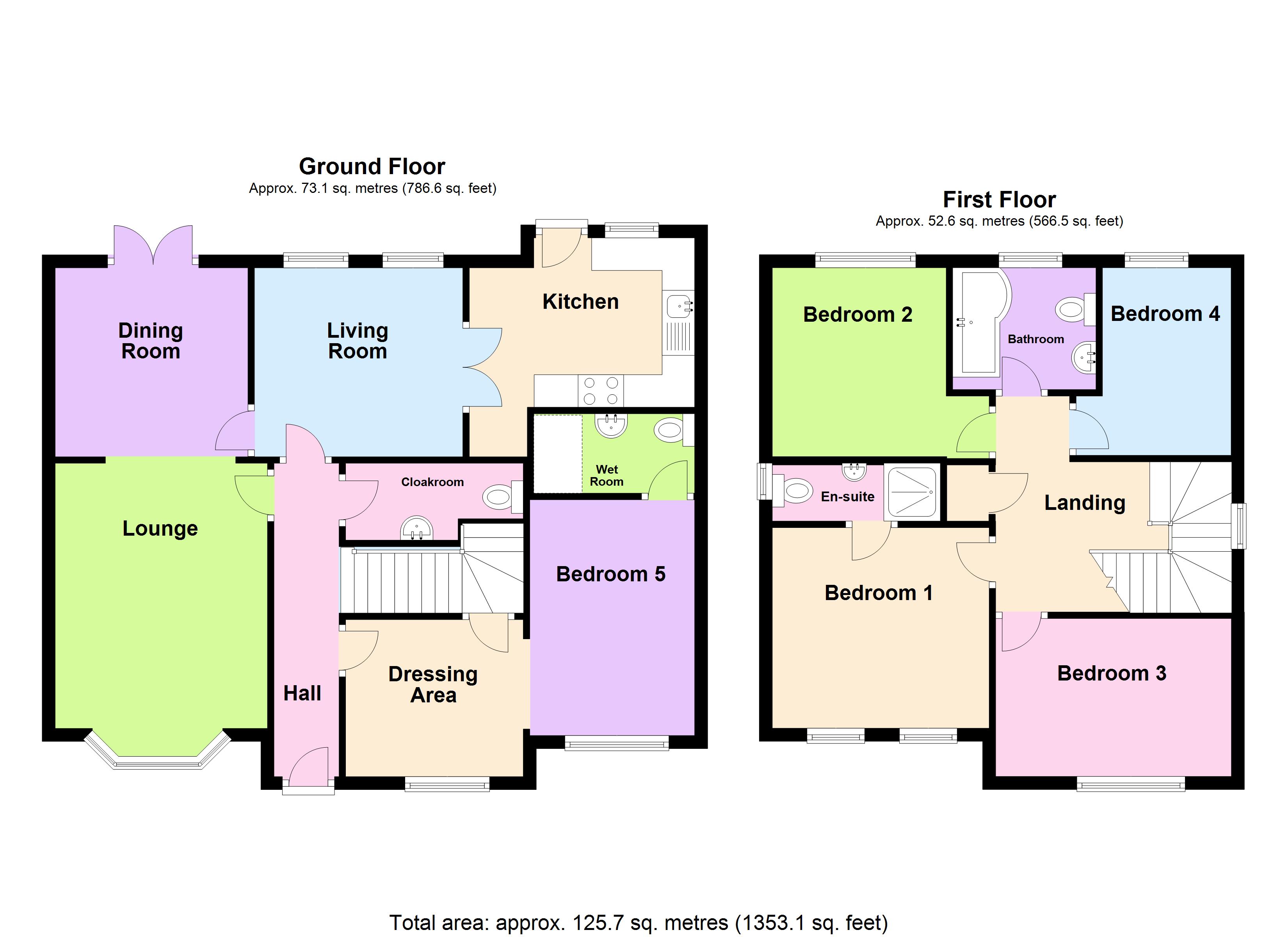5 Bedrooms Detached house for sale in Cringle Hall Road, Manchester, Greater Manchester M19 | £ 485,000
Overview
| Price: | £ 485,000 |
|---|---|
| Contract type: | For Sale |
| Type: | Detached house |
| County: | Greater Manchester |
| Town: | Manchester |
| Postcode: | M19 |
| Address: | Cringle Hall Road, Manchester, Greater Manchester M19 |
| Bathrooms: | 3 |
| Bedrooms: | 5 |
Property Description
Overview
House Network are delighted to offer this sizeable and extended 5 bedroom detached home situated in this highly sought after location close to local amenities and commuting links. The property has undergone significant improvement plus a full length extension adding a ground floor bedroom and wet room to the already good size property. There is central heating, double glazing and briefly comprises: Hall, cloakroom, lounge, dining room, living room, kitchen, 5th bedroom and wet room on the ground floor with 4 well proportioned bedrooms, one with en-suite, plus bathroom on the first floor. Externally there is parking to the front for multiple cars and gated side access to the rear garden having lawn and patio areas and there is planning permission to further extend. The property covers approximately 1353 sqft.
Viewings via house network ltd.
Hall
Radiator, laminate flooring, coving to ceiling.
Cloakroom
Fitted with two piece suite comprising, pedestal wash hand basin with mixer tap and tiling to all walls, low-level WC and extractor fan, heated towel rail, tiled flooring.
Lounge 13'4 x 10'8 (4.07m x 3.26m)
Bay window to front, radiator, laminate flooring, coving to ceiling, open doorway.
Dining Room 9'6 x 9'9 (2.90m x 2.96m)
Radiator, laminate flooring, coving to ceiling, double door.
Living Room 9'6 x 10'6 (2.89m x 3.20m)
Two windows to rear, radiator, laminate flooring, coving to ceiling, double door.
Kitchen 8'6 x 11'4 (2.60m x 3.46m)
Fitted with a matching range of base and eye level units with worktop space over, stainless steel sink with mixer tap with tiled splashbacks, built-in dishwasher and washing machine, space for fridge/freezer and tumble dryer, built-in double oven, four ring gas hob with extractor hood over, window to rear, tiled flooring.
Dressing Area 7'11 x 8'5 (2.41m x 2.57m)
Window to front, radiator, laminate flooring, coving to ceiling, open doorway, storage.
Bedroom 5 11'11 x 8'4 (3.62m x 2.53m)
Window to front, radiator, laminate flooring, coving to ceiling.
Wet Room
With tiled double wet enclosure with power shower, pedestal wash hand basin with mixer tap and tiling to all walls, low-level WC and extractor fan, heated towel rail.
Landing
Window to side, storage cupboard, laminate flooring, access to loft.
Bedroom 1 10'1 x 10'11 (3.08m x 3.33m)
Two windows to front, two double wardrobes, dressing table and drawers, radiator, laminate flooring.
En-suite
Fitted with three piece suite comprising wash hand basin, shower enclosure with electric power and low-level WC, tiling to all walls, extractor fan, window to side, heated towel rail, vinyl flooring.
Bedroom 2 9'10 x 8'9 (3.00m x 2.67m)
Window to rear, radiator, laminate flooring.
Bedroom 3 7'11 x 12'0 (2.42m x 3.66m)
Window to front, radiator, laminate flooring.
Bedroom 4 9'5 x 6'7 (2.88m x 2.00m)
Window to rear, radiator, laminate flooring.
Bathroom
Fitted with three piece suite comprising bath with power shower over and glass screen, vanity wash hand basin and close coupled WC, tiling to all walls, window to rear, heated towel rail, tiled flooring.
Outside
Externally there is parking to the front for multiple cars and gated side access to the rear garden having lawn and patio areas and there is planning permission to further extend.
Property Location
Similar Properties
Detached house For Sale Manchester Detached house For Sale M19 Manchester new homes for sale M19 new homes for sale Flats for sale Manchester Flats To Rent Manchester Flats for sale M19 Flats to Rent M19 Manchester estate agents M19 estate agents



.png)











