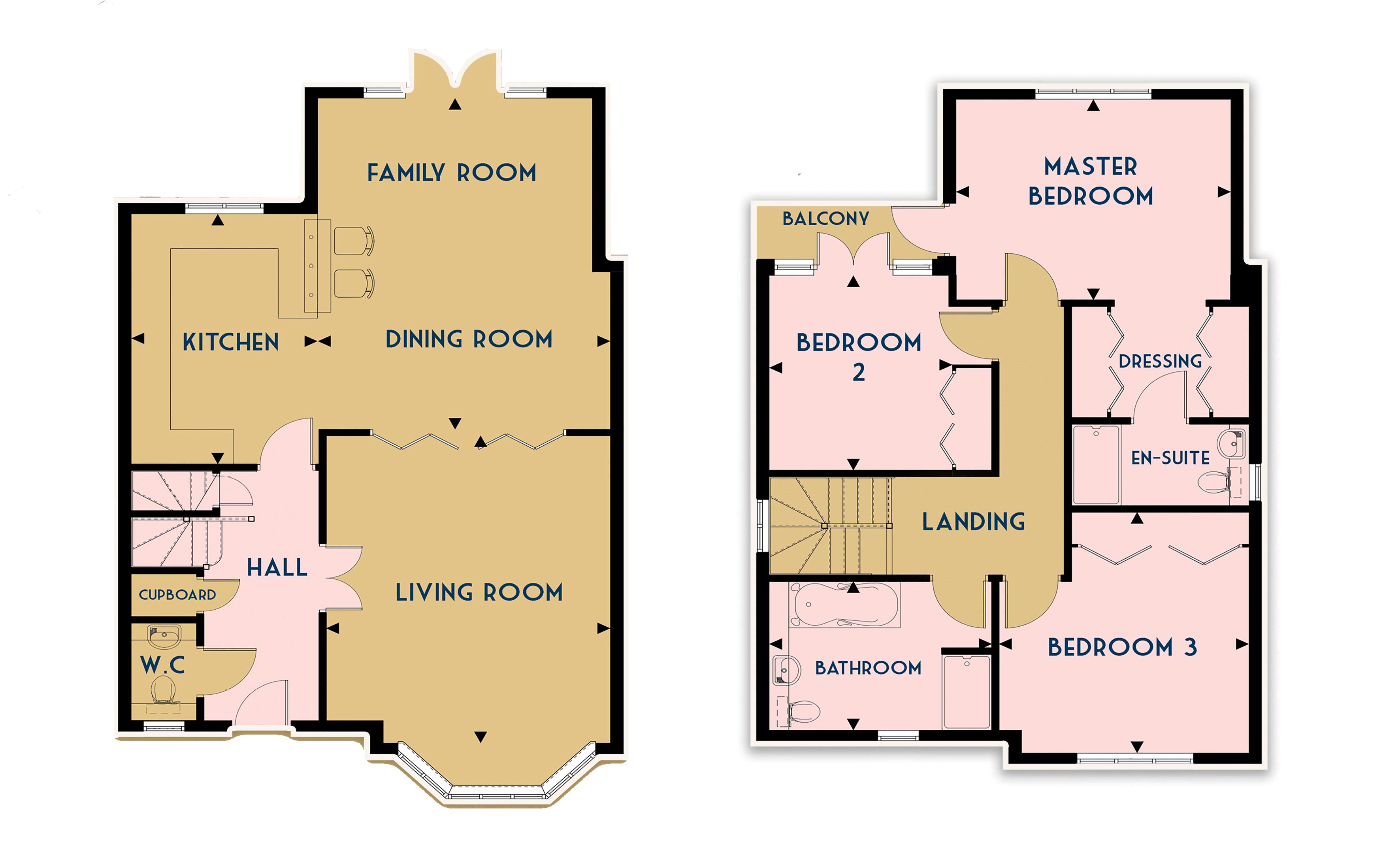3 Bedrooms Detached house for sale in Critch Hill, Frome BA11 | £ 450,000
Overview
| Price: | £ 450,000 |
|---|---|
| Contract type: | For Sale |
| Type: | Detached house |
| County: | Somerset |
| Town: | Frome |
| Postcode: | BA11 |
| Address: | Critch Hill, Frome BA11 |
| Bathrooms: | 2 |
| Bedrooms: | 3 |
Property Description
The final 3 bedroom detached house! - The Amberley is a 1562SQFT, three double bedroom detached house with a superb L shaped Kitchen/Dining/Family room.
This design is significantly larger than most four bedroom houses, with a terrific layout, set over two floors with an Entrance Hallway, Downstairs WC, 17' x 14' living room and 'that' kitchen/dining/family room at the rear with double doors out to the garden. The first floor has three double bedrooms, with the main bedroom benefiting from a luxury en-suite shower room and a dressing room, there is a balcony at the rear, accessed from the main and the second bedrooms, with the third bedroom at the front of the house. The bathroom is the size of a double bedroom alone and will have a luxury four piece suite. Outside there will be a lawned garden backing onto the fields at the rear. There is a single garage at the end of the driveway parking.
We cannot stress enough how rare spacious new build houses like this are and with this being the only one that will be offered for sale (as plot 4 was sold before it was even marketed) we would advise some haste with your enquiry.
There are just 11 houses on this delightful development with over 50% of them already occupied with a mixture of 2,3 and 4 bedroom designs – all have a garage(s) and parking.
Each home is finished to an exceptionally high standard with superb fitted kitchens having fully integrated appliances. The bathrooms and en-suites have an attractive range of fitted furniture.
Set in this wonderful location these beautiful houses would make the perfect homes – just come along and see for yourself!
*please note the internal pictures depict the finish on other houses on the development and not this specific plot.
Living Room (17' 4'' x 14' 1'' (5.28m x 4.29m))
Dining/Family Area (18' 7'' x 14' 8'' (5.66m x 4.47m))
Kitchen Area (9' 2'' x 14' 1'' (2.79m x 4.29m))
Master Bedroom (13' 7'' x 11' 1'' (4.14m x 3.38m))
Bedroom Two (10' 8'' x 9' 2'' (3.25m x 2.79m))
Bedroom Three (13' 4'' x 12' 4'' (4.06m x 3.76m))
Bathroom (8' 2'' x 11' 1'' (2.49m x 3.38m))
Property Location
Similar Properties
Detached house For Sale Frome Detached house For Sale BA11 Frome new homes for sale BA11 new homes for sale Flats for sale Frome Flats To Rent Frome Flats for sale BA11 Flats to Rent BA11 Frome estate agents BA11 estate agents



.png)










