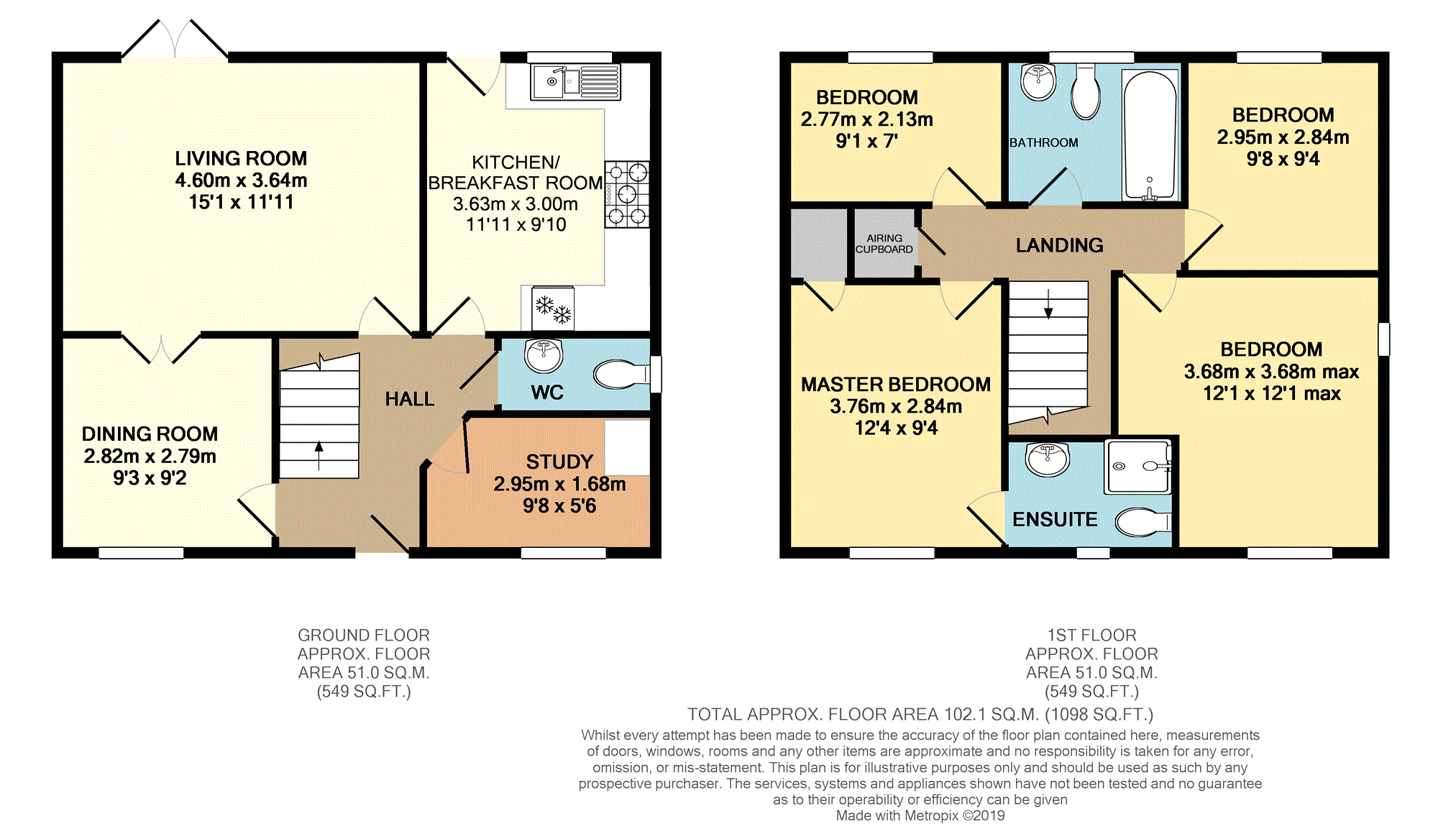3 Bedrooms Detached house for sale in Crocker Way, Wincanton BA9 | £ 290,000
Overview
| Price: | £ 290,000 |
|---|---|
| Contract type: | For Sale |
| Type: | Detached house |
| County: | Somerset |
| Town: | Wincanton |
| Postcode: | BA9 |
| Address: | Crocker Way, Wincanton BA9 |
| Bathrooms: | 1 |
| Bedrooms: | 3 |
Property Description
Beautifully presented cottage style family home offering four bedrooms including a master with en-suite shower room, three reception rooms, a good sized comprehensively fitted kitchen/breakfast room and groundfloor WC. The property is pleasantly set in an avenue of communal gardens with an open plan shrub border to the front, whilst to the rear is a well proportioned, fully enclosed landscaped garden and path to a single garage beneath the neighbouring coach house.
Entrance Hall
From a pedestrian path at the front, steps lead to the front door which opens into the entrance hall. Here you will find stairs rising to the first floor and doors to all the ground floor rooms.
Downstairs Cloakroom
The convenient cloakroom benefits from a white suite of WC, wash basin, wood effect vinyl flooring and an obscured window to the side.
Kitchen/Breakfast
The comprhensively fitted kitchen is well planned with a range shaker style wall and floor units to three walls and with the addition of a breakfast bar on the remaining wall. The cream fronted units with wood block effect worktop offer integrated appliances including a double electric oven with five ring gase hob and extracter hood over, fridge/freezer, dish washer and washing machine. The mains gas boiler is neatly housed in the wall cupboard. Other benefits are, wood effect vinyl flooring, downlighters to the ceiling and a window and part glazed door overlooking and opening onto the rear garden.
Dining Room
The dining room can be accessed via french doors from the lounge or the entrance hall. A window to the front has a pleasant view over the communal garden to the front.
Lounge
A door from the hall gives access the bright and spacious lounge, with patio doors and side windows opening onto and overlooking the rear garden and french doors opening into the dining room. A feature fireplace with wood surround and inset electric log burner effect stove provides a focal point.
Office / Study
Originally a study this room has been fitted with a double width built in cupboard for storage and provides space for many uses including hanging for coats and racks for shoes.
Master Bedroom
The master bedroom benefits from a good sized ensuite shower room, built in wardrobe and window to the front overlooking the communal gardens.
En-Suite
The en-suite shower room has a vanity unit with cupboard below and inset basin, corner shower unit with mains shower, and WC. There is tiling to the walls and floor, heated towel rail and an obscured window to the front.
Bathroom
The modern family bathroom has a white suite of panelled bath with central taps, glazed screen and mains shower over and the addition of a wall hung wash basin and WC. There is tiling to both the walls and floor, a heated towel rail, downlighters and an obscured window to the rear.
Bedroom Two
A very good sized double bedroom with a window to the front enjoying an outlook to the communal gardens.
Bedroom Three
Another double bedroom with a window to the rear overlooking the garden.
Bedroom Four
A good sized single bedroom with a window to the rear, which also makes a great dressing room to compliment the master suite.
Outside
The front of the property is approached by a communal path with steps that rise up the hill alongside the communal gardens. Immediately to the front is an open plan shurb border and covered porch to the front door.
To the rear is a good sized mainly lawned landscaped garden with a path to a feature summerhouse at the far end and a patio outside the lounge doors for alfresco dining and barbeques. The whole is well enclosed by full height panelled fencing and includes a pedestrian gate to the side path, which leads to the single garage situated beneath a neighbouring coach house. To the front of the garage is a driveway providing parking for two vehicles.
Property Location
Similar Properties
Detached house For Sale Wincanton Detached house For Sale BA9 Wincanton new homes for sale BA9 new homes for sale Flats for sale Wincanton Flats To Rent Wincanton Flats for sale BA9 Flats to Rent BA9 Wincanton estate agents BA9 estate agents



.png)

