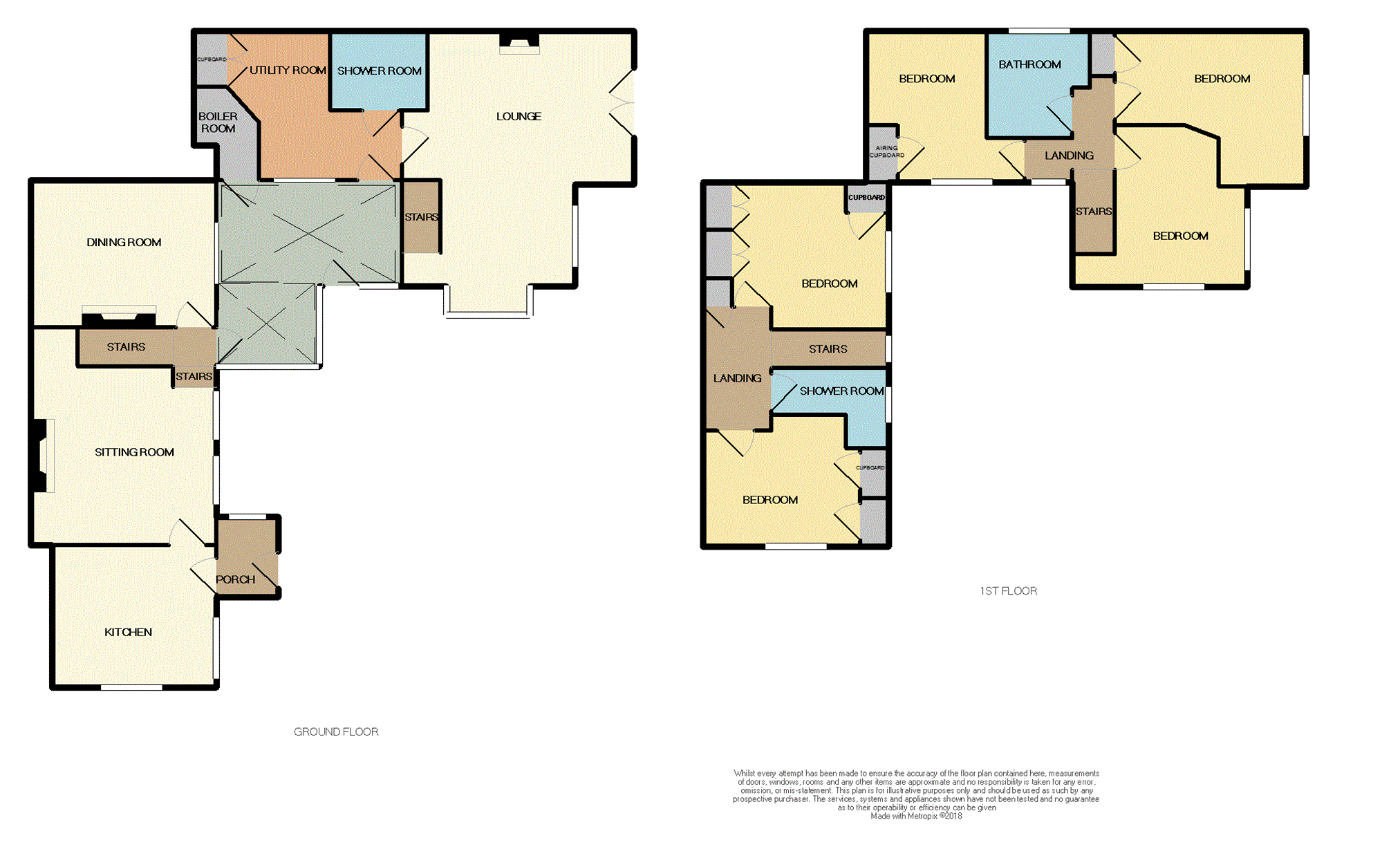5 Bedrooms Detached house for sale in Croeso, Brierley, Drybrook GL17 | £ 425,000
Overview
| Price: | £ 425,000 |
|---|---|
| Contract type: | For Sale |
| Type: | Detached house |
| County: | Gloucestershire |
| Town: | Drybrook |
| Postcode: | GL17 |
| Address: | Croeso, Brierley, Drybrook GL17 |
| Bathrooms: | 2 |
| Bedrooms: | 5 |
Property Description
Five bedroom detached property, formerly two cottages with two detached stone outbuildings and mature gardens.
Rarely available this five bedroom detached property was formerly two cottages and is situated in a tucked away position along a country lane and has mature gardens and two stone outbuildings.
The property benefits accommodation comprising entrance hall, living room, kitchen/breakfast room, dining room, sitting room, conservatory, ground floor cloakroom and utility. Two separate staircases with three bedrooms to the first and two bedrooms and bathroom to the second. Further benefits include a woodland outlook opposite the property.
Approached via
Stable style door into:
Entrance porch
Windows to sides, Chinese slate flooring. Solid wood door through to:
Kitchen
12' x 11' (3.66m x 3.35m)
Range of base, drawer and wall cabinets with roll edge worksurfaces, two bowl ceramic sink unit with mixer taps over, plumbing for dishwasher, Chinese slate flooring. Double glazed window to front and side, radiator, serving hatch through to the living room. Solid wood painted door to:
Living room
17'6" x 12'8" (5.33m x 3.86m)
Solid wood exposed floorboards, two radiators, two double glazed windows to front, fire recess with inset woodburning stove. Beamed ceiling, staircase to upper split levels. Staircase and door through to:
Dining room
14' x 11' (4.27m x 3.35m)
Open fire with inset stove, exposed stone mantel and hearth, solid wood exposed floorboards. Radiator, beamed ceiling, window through to the conservatory.
Conservatory
15'1" x 15' (4.6m x 4.57m) maximum measurements
Polycarbonate roof, glazed door to the garden, windows to the front. Radiator, door through to the inner hall and boiler room.
Boiler room
Floor standing oil boiler.
Inner hall
Doors to utility room, sitting room and shower room.
Shower room
White W.C., wash hand basin, tiled shower cubicle, heated towel rail, extractor fan, tiled floor.
Utility room
10'7" x 8' reducing to 7'8" (3.23m x 2.44m reducing to 2.34m)
Ceramic sink unit with mixer tap, solid wood worktop, plumbing for washing machine, tiled floor, space for tumble dryer. Radiator, storage cupboard and tiled floor.
Sitting room
20'7" x 12'2" (6.27m x 3.71m)
Staircase to the first floor, glazed French doors to the garden, three radiators. Bay window to the front, beamed ceiling, woodburning stove, wall light points.
Staircase leading to:
Landing
Access to loft, radiator, doors to bedrooms and bathroom, window to front.
Bedroom one
11'6" x 10' (3.51m x 3.05m) including airing cupboard
Airing cupboard, window to front, radiator.
Bedroom two
12'7" x 12'5" (3.84m x 3.78m) reducing to 6'4" (1.93m)
Built in storage cupboard, radiator, window to front.
Bedroom three
13'9" x 8'3" (4.19m x 2.51m)
Window to front, radiator.
Bathroom
Coloured suite comprising bath with shower attachment, W.C., and wash hand basin, radiator, window to rear.
Second staircase
landing
Beamed ceiling, split level leading to bedrooms four and five. Door to:
Shower room
White suite comprising W.C., wash hand basin, vanity unit with drawers under, fitted cupboard, double fitted shower cubicle. Heated towel rail, window to front.
Bedroom four
11'6" x 10'3 (3.51m x 3.12m)
Built in wardrobes and cupboards, window to front, radiator.
Bedroom five
9'10" x 9'4" (3m x 2.84m)
Exposed wood floorboards, window to front, built in wardrobes, radiator.
Outside
The mature gardens are mainly to the front of the property and include lawned areas, patio seating areas, garden pond, various mature shrubs and trees, outside tap. Gated accesses with pathways lead to the lane, conservatory and entrance door. There are two stone outbuildings situated within the grounds.
Outbuilding one
20'8" x 7'5" (6.3m x 2.26m) Internal measurements
Three levels.
Outbuilding two
18'5" x 11'4" (5.61m x 3.45m) Internal measurements
Three levels.
Tenure
We are advised freehold to be verified through your solicitor.
Directions
From our Cinderford office proceed through the High Street and through Steam Mills. At the junction for the A4136 bear left, continue until reaching the village of Brierley taking the first turning right up the hill. Continue passing the houses on the right hand side where you will see a track which leads across the front of houses towards the woods, proceed along this track and around a sharp right hand bend. Continue further where the property will be found on the right hand side.
Consumer Protection from Unfair Trading Regulations 2008.
The Agent has not tested any apparatus, equipment, fixtures and fittings or services and so cannot verify that they are in working order or fit for the purpose. A Buyer is advised to obtain verification from their Solicitor or Surveyor. References to the Tenure of a Property are based on information supplied by the Seller. The Agent has not had sight of the title documents. A Buyer is advised to obtain verification from their Solicitor. Items shown in photographs are not included unless specifically mentioned within the sales particulars. They may however be available by separate negotiation. Buyers must check the availability of any property and make an appointment to view before embarking on any journey to see a property.
Property Location
Similar Properties
Detached house For Sale Drybrook Detached house For Sale GL17 Drybrook new homes for sale GL17 new homes for sale Flats for sale Drybrook Flats To Rent Drybrook Flats for sale GL17 Flats to Rent GL17 Drybrook estate agents GL17 estate agents



.png)




