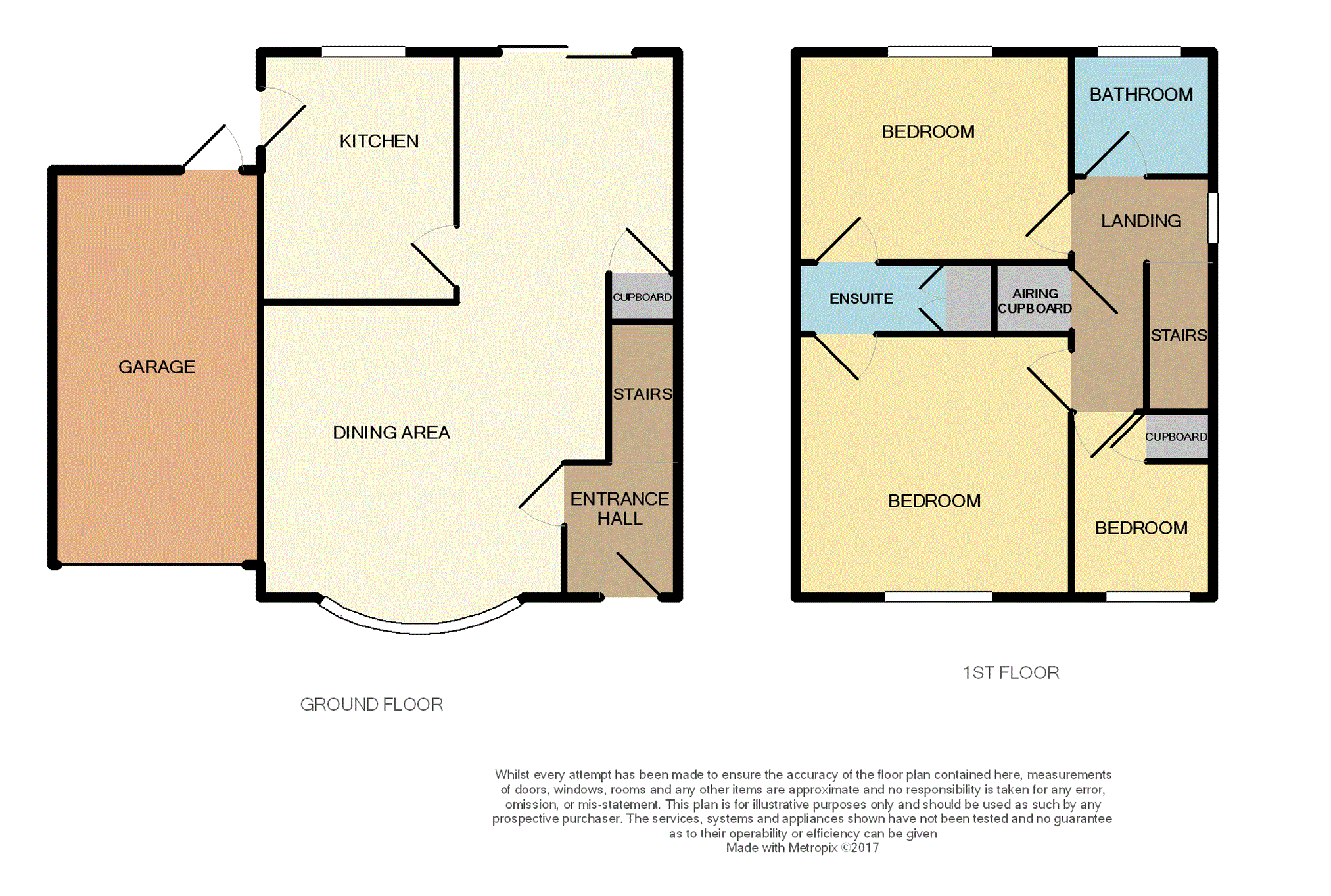3 Bedrooms Detached house for sale in Croesonen Parc, Abergavenny NP7 | £ 219,950
Overview
| Price: | £ 219,950 |
|---|---|
| Contract type: | For Sale |
| Type: | Detached house |
| County: | Monmouthshire |
| Town: | Abergavenny |
| Postcode: | NP7 |
| Address: | Croesonen Parc, Abergavenny NP7 |
| Bathrooms: | 1 |
| Bedrooms: | 3 |
Property Description
Three bedroom detached property in cul-de-sac location. Benefiting two reception rooms, enclosed gardens, off road parking and garage.
Bidmead Cook & Waldron are delighted to present to the market this delightful three bedroom, link-detached house situated in a cul-de-sac on the outskirts of Abergavenny town centre. Offered for sale with no onward chain and enjoying a pleasant southerly aspect to the rear garden. The accommodation comprises entrance hallway, lounge, dining room and kitchen. To the first floor are three bedrooms and bathroom as well as Jack and Jill ensuite facilities to bedrooms one and two. To the rear is an enclosed garden and to the front is a driveway and garage.
Entrance via
UPVC double glazed door to:
Entrance hallway
Staircase to the first floor. Door to:
Lounge
13'5" x 12'7" (4.09m x 3.84m)
UPVC double glazed bay window to front, laminate flooring. Open arch to:
Dining room
10'0" x 8'2" (3.05m x 2.49m)
Double glazed sliding patio doors to the rear, built-in understairs storage cupboard, laminate flooring. Door to:
Kitchen
10'4" x 8'1" (3.15m x 2.46m)
Range of wall and base units incorporating laminated work surfaces and inset stainless steel sink and drainer with mixer tap over. Tiled splashback, space and plumbing for automatic washing machine, space for fridge and freezer, space for cooker. Built-in storage cupboard, UPVC double glazed window to the rear garden, UPVC double glazed door to side.
First floor landing
Double glazed window to side, access to loft space. Built-in airing cupboard housing Baxi wall mounted combi boiler and slatted shelving.
Bedroom one
11'0" x 9'4" (3.35m x 2.84m)
Double glazed window to front, radiator. Door to:
Ensuite
7'1" x 3'7" (2.16m x 1.09m)
Jack and Jill style with interconnecting door to bedrooms one and two. Shower cubicle housing Mira Sprint shower, wash hand basin with vanity unit, tiled splashbacks. Recessed spotlights to ceiling, extractor fan. Door to:
Bedroom two
9'5" x 8'7" (2.87m x 2.62m)
UPVC double glazed window to rear, radiator.
Bedroom three
8'0" x 6'9" (2.44m x 2.06m)
Double glazed window to front, radiator, storage cupboard, exposed floorboards.
Bathroom
7'0" x 5'7" (2.13m x 1.7m)
White three piece suite comprising panelled bath, close coupled W.C. And pedestal wash hand basin. Tiled splashbacks, tiled floor, UPVC obscure double glazed window to rear.
Outside
Driveway to the front provides off road parking. The garden is mainly laid to gravel. Single garage to the side of the house. The rear garden is mainly laid to lawn and enjoys a southerly aspect. Raised decked sun terrace, brick-paved patio adjoining the house with feature gravelled area. Outside tap and light, enclosed by panelled fencing.
Garage
Up and over door, power and light, personal door to rear.
Tenure
We are advised freehold to be verified through your solicitor.
Directions
From Frogmore Street in Abergavenny town centre bear right at the War Memorial opposite Tesco supermarket into Park Road. At the third set of traffic lights turn left opposite the Esso petrol station into Hereford Road. Follow this road for approximately three quarters of a mile and then turn right into Croesonen Parc. Bear right and then take the cul-de-sac immediately on the left hand side to find the property on the right hand side.
Consumer Protection from Unfair Trading Regulations 2008.
The Agent has not tested any apparatus, equipment, fixtures and fittings or services and so cannot verify that they are in working order or fit for the purpose. A Buyer is advised to obtain verification from their Solicitor or Surveyor. References to the Tenure of a Property are based on information supplied by the Seller. The Agent has not had sight of the title documents. A Buyer is advised to obtain verification from their Solicitor. Items shown in photographs are not included unless specifically mentioned within the sales particulars. They may however be available by separate negotiation. Buyers must check the availability of any property and make an appointment to view before embarking on any journey to see a property.
Property Location
Similar Properties
Detached house For Sale Abergavenny Detached house For Sale NP7 Abergavenny new homes for sale NP7 new homes for sale Flats for sale Abergavenny Flats To Rent Abergavenny Flats for sale NP7 Flats to Rent NP7 Abergavenny estate agents NP7 estate agents



.png)