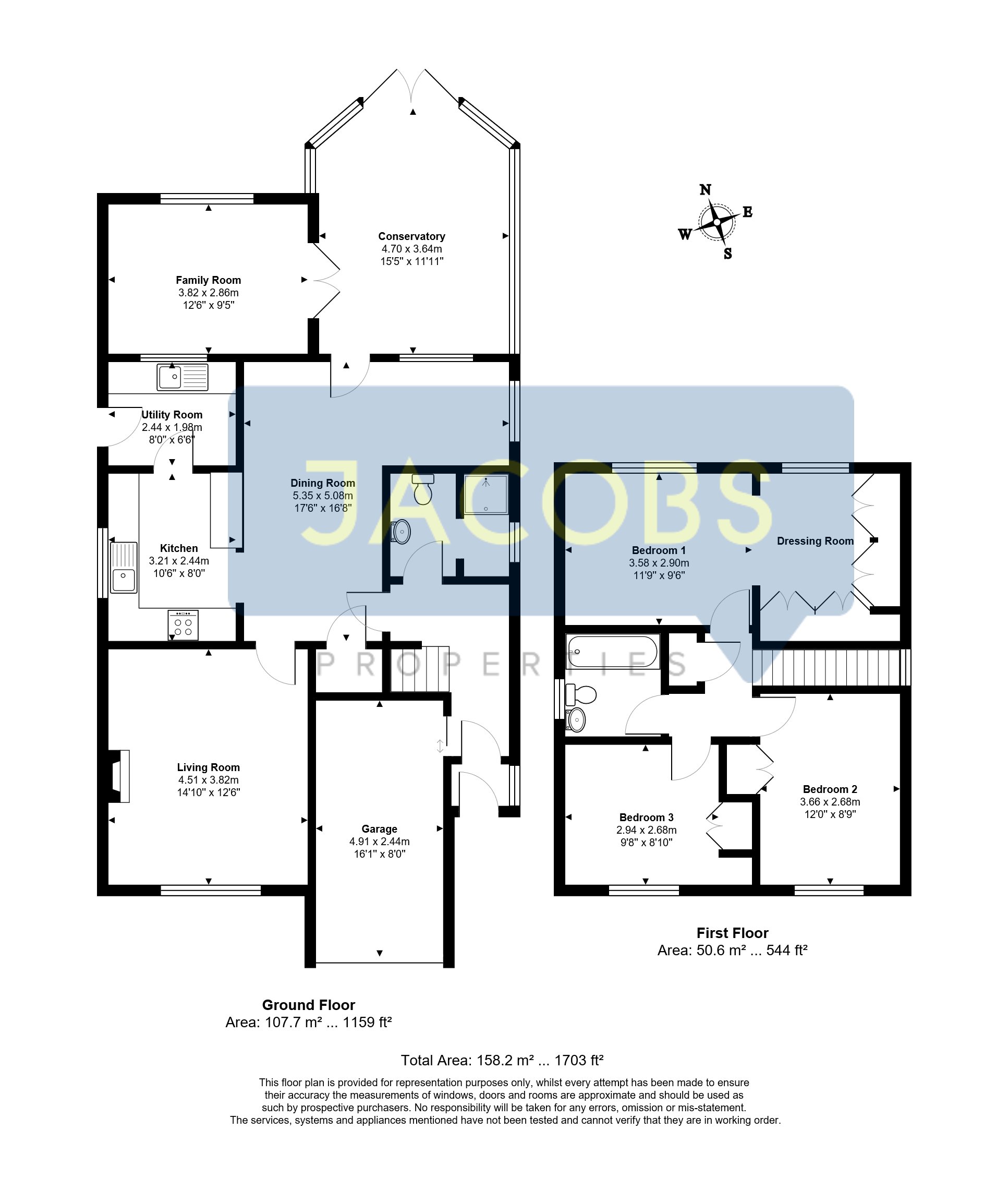3 Bedrooms Detached house for sale in Croft Road, Oakley, Basingstoke RG23 | £ 435,000
Overview
| Price: | £ 435,000 |
|---|---|
| Contract type: | For Sale |
| Type: | Detached house |
| County: | Hampshire |
| Town: | Basingstoke |
| Postcode: | RG23 |
| Address: | Croft Road, Oakley, Basingstoke RG23 |
| Bathrooms: | 2 |
| Bedrooms: | 3 |
Property Description
Description Jacobs Properties is delighted to offer to the market this extended, spacious (1703 sq ft ) and versatile 3/4 bedroom detached family house located in a central village location just a few minutes walk from the local shops and schools. In need of some light refurbishment and updating the opportunity exists to create a wonderful family home making full use of the extended ground floor footprint. Internally the property currently features 3 double bedroom and a dressing room (which could be converted to create a 4th single bedroom if required), extended open plan kitchen dining room, separate utility room, living room, music/family room, large conservatory, downstairs shower room and family bathroom. Externally the property features a block paved driveway leading to a garage and a secluded rear garden. The property also benefits from double glazed windows/doors and gas central heating. If you are looking for a spacious detached property with unlimited potential to put one's own stamp on, then this central village property with no onward chain is worthy of serious consideration. In addition a development opportunity exists to enlarge and extend the property further by converting the garage into an additional reception room, subject to the usual consents. Don't delay call now to book a viewing.
Entrance & Lobby UPVC double glazed from door, double aspect with access door through to hallway and garage.
Hallway Access ground floor rooms and stairs to first floor, radiator.
Kitchen Dining Room Large triple aspect open plan room. Comprehensive range of floor and wall storage cupboards, drawers with work surfaces and breakfast bar above. Inset 4 ring electric hob with extractor hood above, integrated double oven and grill. Connecting doors through to utility room and conservatory. Under stairs storage cupboard, 3 radiators.
Utility Room Side aspect room with floor and wall storage cupboards, single sink. Plumbing for dishwasher, washing machine and tumble dryer. Space for large fridge freezer. Access door out to side garden path.
Music/Family Room Rear aspect room with radiator.
Conservatory Overlooking secluded rear garden with double French doors opening out to garden patio. Brick and UPVC construction with opening windows, heat reflective roof film, wood laminate flooring and air conditioning unit providing both heat and cooling ensuring this room can be used throughout the year.
Living Room Front aspect room with stone feature fireplace and radiator.
Downstairs Shower Room Side aspect room with frosted glass window. Suite comprising of shower cubicle, low level WC and wash hand basin, radiator.
Landing Access all first floor rooms with feature stained glass window above staircase. Airing cupboard with hot water tank, loft access hatch with ladder to part boarded storage space.
Master Bedroom (with dressing room) Rear aspect room with connecting arch through to large dressing room area with range of build in wardrobes, storage cupboards and drawers. 2 radiators.
Double Bedroom 2 Front aspect room with built in double wardrobe, radiator.
Double Bedroom 3 Front aspect room with built in double wardrobe, radiator.
Family Bathroom Side aspect room with frosted glass window, suite comprising of bath, low level WC, wash hand basin and heated towel rail, fully tiled.
Garage Up and over door, power and light, eaves storage space, internal access door through to entrance lobby. Wall mounted gas central heating boiler. Potential if required, and subject to planning consent, to convert garage into additional reception room.
Front Garden Block paved driveway parking for 2 plus cars leading to garage. Selection of mature shrubs, plants and hedging. Gated side access both sides to rear of property.
Rear Garden Secluded garden mainly laid to lawn with patio area. Numerous shrubs, trees and hedging. Storage shed. Gated side access both sides to front of property.
Property Location
Similar Properties
Detached house For Sale Basingstoke Detached house For Sale RG23 Basingstoke new homes for sale RG23 new homes for sale Flats for sale Basingstoke Flats To Rent Basingstoke Flats for sale RG23 Flats to Rent RG23 Basingstoke estate agents RG23 estate agents



.png)










