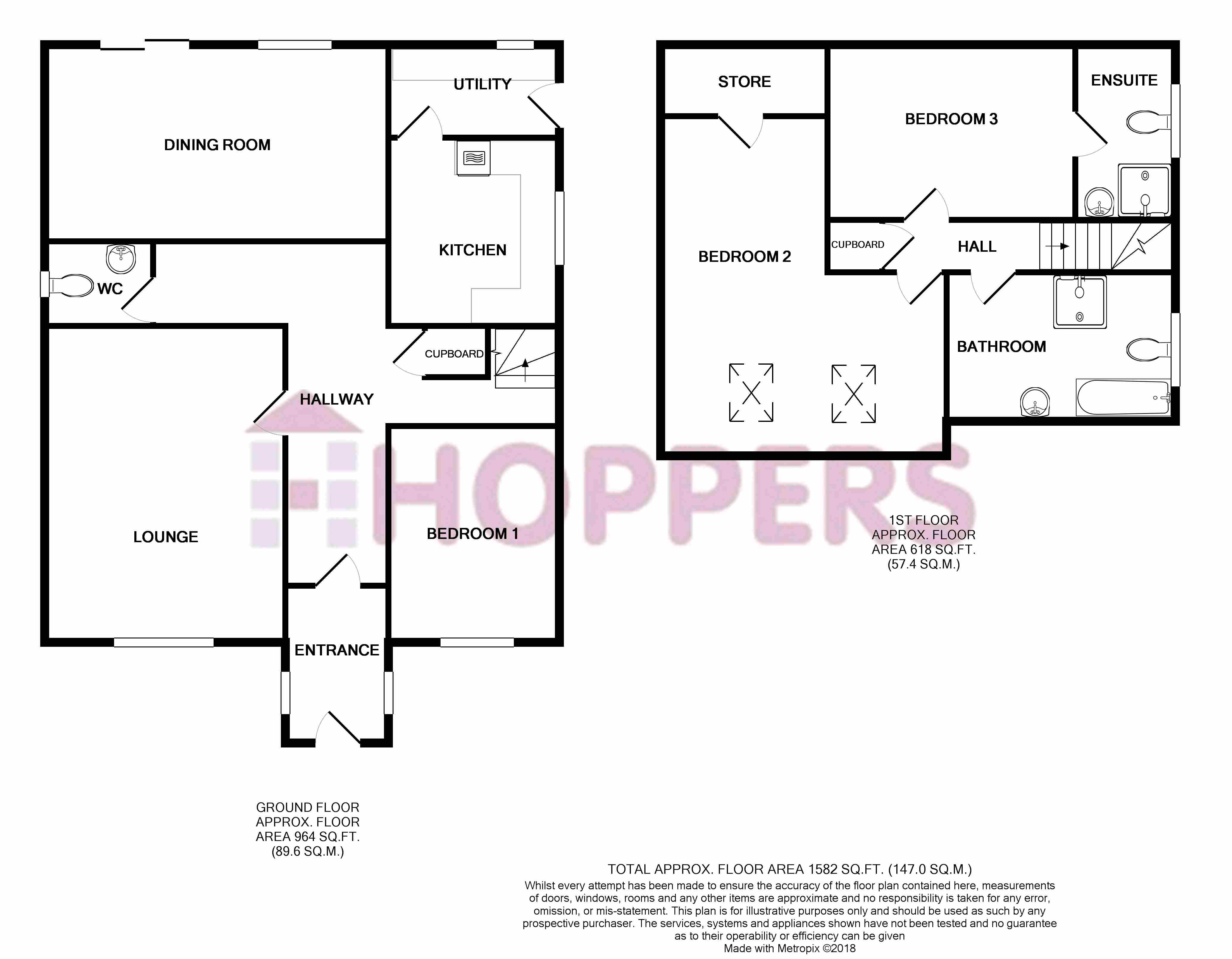3 Bedrooms Detached house for sale in Crofthead Road, Prestwick KA9 | £ 180,000
Overview
| Price: | £ 180,000 |
|---|---|
| Contract type: | For Sale |
| Type: | Detached house |
| County: | South Ayrshire |
| Town: | Prestwick |
| Postcode: | KA9 |
| Address: | Crofthead Road, Prestwick KA9 |
| Bathrooms: | 3 |
| Bedrooms: | 3 |
Property Description
3B Crofthead Road, Prestwick, KA9 1HW
**closing date for offers Thursday 7th February 2019 at 12.00**
Hoppers Estate Agency are delighted to market this deceptively spacious detached property in central Prestwick. Comprising 3 bedrooms, 2 reception rooms, kitchen with utility, WC, en-suite and family bathroom, with a large rear garden and off street parking. With GCH and double glazing throughout, viewings are highly recommended.
Crofthead Road is located only a minutes walk from Prestwick's popular Main Street. The property is set back from the road offering a private and quiet location but with an abundance of amenities on your doorstep. The train station is only a short walk away, and Prestwick beach is easily accessible. There are good public transport links from the Main Street offering easy access into Ayr, Glasgow and beyond.
The property itself is well presented and in walk-in condition. Deceptively spacious with a flexible layout, this is an ideal family home. On the ground floor a welcoming entrance leads to a spacious hallway. The lounge lies to the left, a good sized, front facing room with carpeted flooring and neutral décor. At the rear is the kitchen, with wooden wall and base units providing good storage and worktop space, and partially tiled walls. Behind the kitchen is a utility room, with space for white goods and providing access to the rear garden. Next to the kitchen is a large dining room, bright and spacious with ample room for family living and dining. There is one bedroom on the ground floor, double sized and front facing with neutral décor. Also on the ground floor is a WC and large under stair storage cupboard.
On the upper floor are 2 further bedrooms. The master bedroom is large and bright, with carpeted flooring and neutral décor. Also with a walk-in wardrobe providing excellent storage. The third bedroom is double sized with neutral, bright décor and an en-suite shower room. Also on the upper floor is a large family bathroom with off white suite comprising toilet, wash-hand basin and bath, and a separate shower cubicle.
Exterior
The property is set back from the road, with a large shared drive-in, as well as private driveway. There are front and rear gardens, both easily maintained. The front is small with mature trees and bushes, and the back is large, fully enclosed and mainly laid to lawn with a garden shed. The space is easily maintained in it's current state but also offers excellent potential for development or landscaping.
Dimensions
Lounge: 13'3x18'0 approx.
Kitchen: 9'3x10'4 approx.
Utility: 9'3x5'1 approx.
Dining Room: 19'5x10'10 approx.
Bedroom 1: 9'5x11'11 approx.
WC: 6'0x4'9 approx.
Master Bed 2: 15'9 (narrowing to 9'6) x 18'9 (narrowing to 10'1) approx.
Walk-In Wardrobe: 9'6x4'4 approx.
Bedroom 3: 13'8x9'9 approx.
En-suite:5'2x9'9 approx.
Bathroom: 12'11x8'2 approx.
Included in sale
All floor coverings, window blinds and light fittings.
Viewings
Strictly through Hoppers Estate Agency. Tel .
Property Location
Similar Properties
Detached house For Sale Prestwick Detached house For Sale KA9 Prestwick new homes for sale KA9 new homes for sale Flats for sale Prestwick Flats To Rent Prestwick Flats for sale KA9 Flats to Rent KA9 Prestwick estate agents KA9 estate agents



.png)