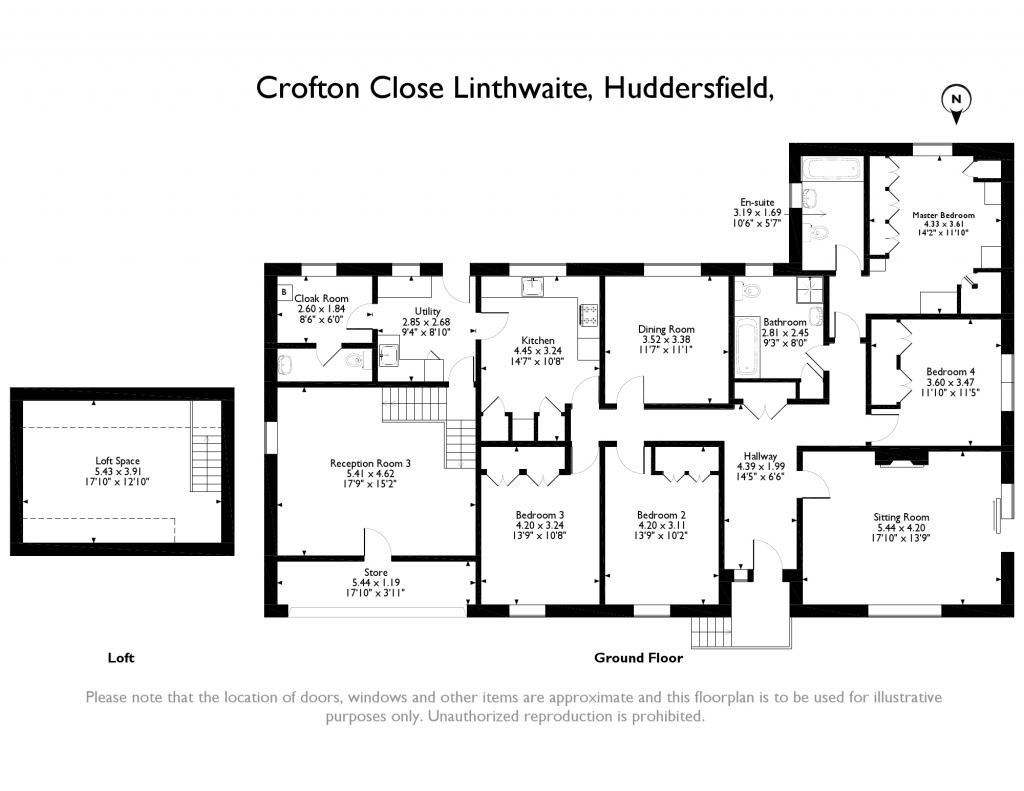4 Bedrooms Detached house for sale in Crofton Close, Linthwaite, Huddersfield HD7 | £ 335,000
Overview
| Price: | £ 335,000 |
|---|---|
| Contract type: | For Sale |
| Type: | Detached house |
| County: | West Yorkshire |
| Town: | Huddersfield |
| Postcode: | HD7 |
| Address: | Crofton Close, Linthwaite, Huddersfield HD7 |
| Bathrooms: | 3 |
| Bedrooms: | 4 |
Property Description
Please contact seller direct on to make viewing appointment
Extensive 4-5 double bedroom, 3 reception rooms, detached house in the sought after area of Linthwaite, Huddersfield. Close to all local schools, amenities and shops, but still benefiting from a delightful cul-de-sac setting within a rural environment. The property is set in an elevated position with views over the Colne Valley and is mainly set on one level.
It comprises entrance hall, lounge, dining room, dining kitchen, utility room, cloakroom, separate WC, master bedroom with (new) en-suite, 3 further large double bedrooms all with integral double wardrobe space, and a large family bathroom. Additionally, there is a large internal, split-level, converted double garage space with potential for a work or games room, with stairs up to a potential 5th bedroom (boarded/lit). There is also potential to convert the remaining loft space (boarded/lit) over the rest of the house.
Externally, the property benefits from the front, side and rear gardens and a large driveway. The property further benefits from being fully double glazed and central heated with 16 solar panels contributing electric power (owned by the property) or small income. Early viewings are essential to avoid disappointment.
Kitchen: 14'7 X 10'8
Sizeable kitchen comprising eye and base level units, display cabinet with lighting, built-in gas oven and hob, roll top work surfaces and incorporated sink and drainer with large double window to the rear aspect. Laminate flooring, splash back tiles and neutral decor. Plenty of space for kitchen appliances. Down-lighters are also featured. Leading to the utility room.
Utility: 9'4 X 8'10
Accessed via the kitchen. Decorated in a similar style, with sink and drainer, integral fridge/freezer, washing machine, as well as a double glazed window overlooking the rear aspect. Double glazed door with (small) dog-flap accessing the rear garden. Access to converted integral garage space.
Cloakroom: 8'6 X 6'0
Substantial cloakroom, with ample storage space - could be used as small study. Also housing the boiler so very cosy. Double glazed window to the rear aspect. Accessing a two-piece W.C, comprising hand-wash basin and close coupled W.C.
Living room: 17'10 X 13'9
Excellent size living room with a wealth of space for living room furniture. With carpeted flooring, neutral decor and a large double glazed sliding door to the side aspect, as well as a double glazed window to the front aspect creating a bright and airy living space. A central feature of the room is the elevated fireplace, with marble base and surrounds.
Dining room: 11'7 X 11'1
Well-proportioned dining room. Ample space for a family size dining table and furniture. Carpeted, neutral colours and double glazed window to the rear aspect receiving natural light throughout the day.
Third reception room: 17'9 X 15'2
Substantial reception area, with stairs to the loft space. Huge potential to make into a granny annexe or games area, with ample space for lounge furniture. Double glazed window to the side aspect. Also benefitting from a large lit storage area to the front.
Master bedroom: 14'2 X 11'10
Large master bedroom with ample space for a king size bed and bedroom furniture. Carpeted flooring, decorated in neutral colours, built-in closet and double window to the rear aspect, as well as a new three-piece en-suite bathroom with shower bath.
En-suite: 10'6 X 5'7
Brand new three-piece en-suite bathroom, comprising shower bathtub with overhead power shower with simple blue/red/green light system, hand wash basin and close coupled W.C. Frosted glass window to the rear aspect of the property.
Bedroom two: 13'9 X 10'8
Sizeable second double bedroom with neutral decor, carpets, double window to the front aspect, with views over Colne Valley, has plenty of natural light and space for a double bed and bedroom furniture. Built-in storage is also featured.
Bedroom three: 13'9 X 10'2
Ample double bedroom containing space for double bed and furniture, as well as built-in storage. Decorated in neutral colours, carpeted and window to the front aspect with views over the Colne Valley.
Bedroom four: 11'10 X 11'5
Fourth double bedroom, benefitting from built-in storage units. Double glazed window to the side aspect. Decorated in neutral colours. Carpeted.
Bathroom: 9'3 X 8'0
Four-piece, modern family bathroom. Comprising large bathtub, shower cubicle with electric shower, hand wash basin and close coupled W.C. Frosted glass window to the rear aspect of the property.
Loft space: 17'10 X 12'10
Large loft space accessed via the third reception room. Boarded/lit. Ample opportunity to remodel into the 5th bedroom.
Exterior
Huge gardens, with ample scope for potential to redesign in your own style. Well-maintained, laid-to-lawn gardens with fencing to the perimeter. Trees against the fencing. Some of the best views over the Colne Valley. Words do not do these wonderful grounds justice. Early viewing is advised.
Note: Its like the Tardis! Looks big on outside - much bigger on inside!
Please note: Property is on A private road, so the "street view" does not show up on google maps
Property Location
Similar Properties
Detached house For Sale Huddersfield Detached house For Sale HD7 Huddersfield new homes for sale HD7 new homes for sale Flats for sale Huddersfield Flats To Rent Huddersfield Flats for sale HD7 Flats to Rent HD7 Huddersfield estate agents HD7 estate agents



.png)











