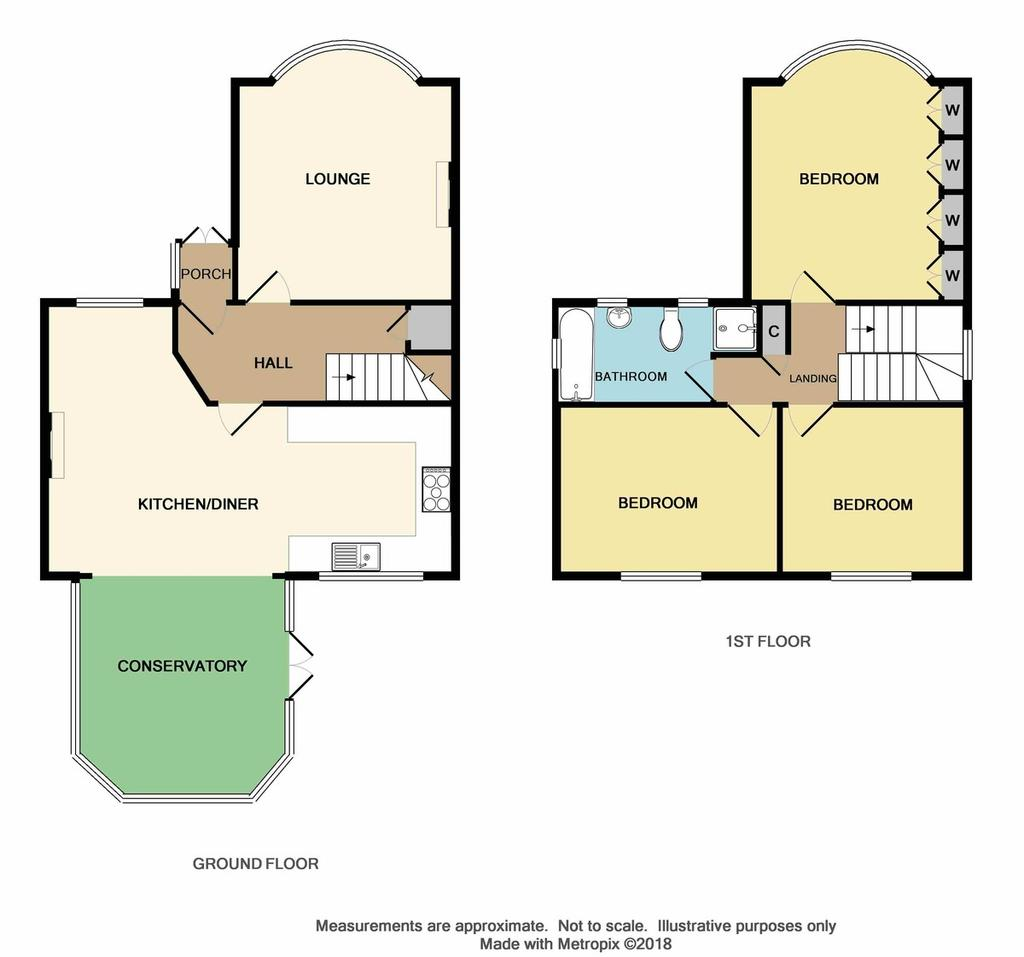3 Bedrooms Detached house for sale in Crofton Lane, Orpington, Kent BR6 | £ 725,000
Overview
| Price: | £ 725,000 |
|---|---|
| Contract type: | For Sale |
| Type: | Detached house |
| County: | London |
| Town: | Orpington |
| Postcode: | BR6 |
| Address: | Crofton Lane, Orpington, Kent BR6 |
| Bathrooms: | 0 |
| Bedrooms: | 3 |
Property Description
We are pleased to offer this well presented three bedroom detached family home. The property comprises of a good size reception room to the front, fitted kitchen open to dining room, large conservatory to the rear, three double bedrooms and a family bathroom. To the rear of the property is a large rear garden and to the front there is a paved driveway with off street parking for several cars. The property is positioned and conveniently and is within access to Crofton infant and junior schools as well as Petts Wood station with its fast & frequent links to a range of Central London stations. Benefits to include double glazing and gas central heating. We high recommend an internal viewing. Call Bishop Estates on .
Ground Floor
porch
Enclosed porch with tiled flooring with access into:
Entrance hall
Laminate flooring, under stairs storage cupboard and radiator with cover.
Lounge
12' 0'' x 11' 10'' (3.66m x 3.61m) Double glazed bay window to front. Feature cast iron fireplace, double radiator and laminate flooring.
Fitted kitchen
10' 7'' x 9' 1'' (3.23m x 2.77m) Double glazed window to rear. A range of wall and base units with roll top work surfaces, integrated oven with a five ring burner gas hob and fitted extractor over. Stainless steel sink with mixer tap and drainer to side. Space and plumbing for washing machine. Spot lights, part tiled walls. Throught to dining area
dining area
15' 1'' x 13' 1'' (4.6m x 4.01m) Double glazed window to front. Fireplace and laminate flooring.
Conservatory
12' 11'' x 11' 10'' (3.96m x 3.61m) Double glazed doors to side leading out to the garden. Fully double glazed with double glazed roof and laminate flooring.
First Floor
landing
Double glazed window to side. Carpet is laid. Loft hatch and a airing cupboard.
Bedroom one
14' 6'' x 10' 0'' (4.42m x 3.07m) Double glazed bay window to front. A range of built in wardrobes, carpet is laid, spot lights and a radiator.
Bedroom two
13' 1'' x 9' 6'' (4.01m x 2.9m) Double glazed windows to front. Carpet is laid and a radiator.
Bedroom three
9' 3'' x 9' 1'' (2.82m x 2.77m) Double glazed windows to rear. Carpet is laid and a radiator.
Bathroom
9' 8'' x 5' 4'' (2.97m x 1.63m) Three double glazed windows to side and front. Bathroom suite comprising wood panel bath unit with mixer tap and shower attachment. Low level flush wc, pedestal wash hand basin, walk in shower cubicle, radiator, lino flooring and tiled walls.
Exterior
rear garden
Patio area leading to a large lawn, well secluded with a range of mature trees and shrubs. Storage shed, side access.
Front garden
Driveway to front leading up to:
Garage
Access from front and rear.
Property Location
Similar Properties
Detached house For Sale Orpington Detached house For Sale BR6 Orpington new homes for sale BR6 new homes for sale Flats for sale Orpington Flats To Rent Orpington Flats for sale BR6 Flats to Rent BR6 Orpington estate agents BR6 estate agents



.png)











