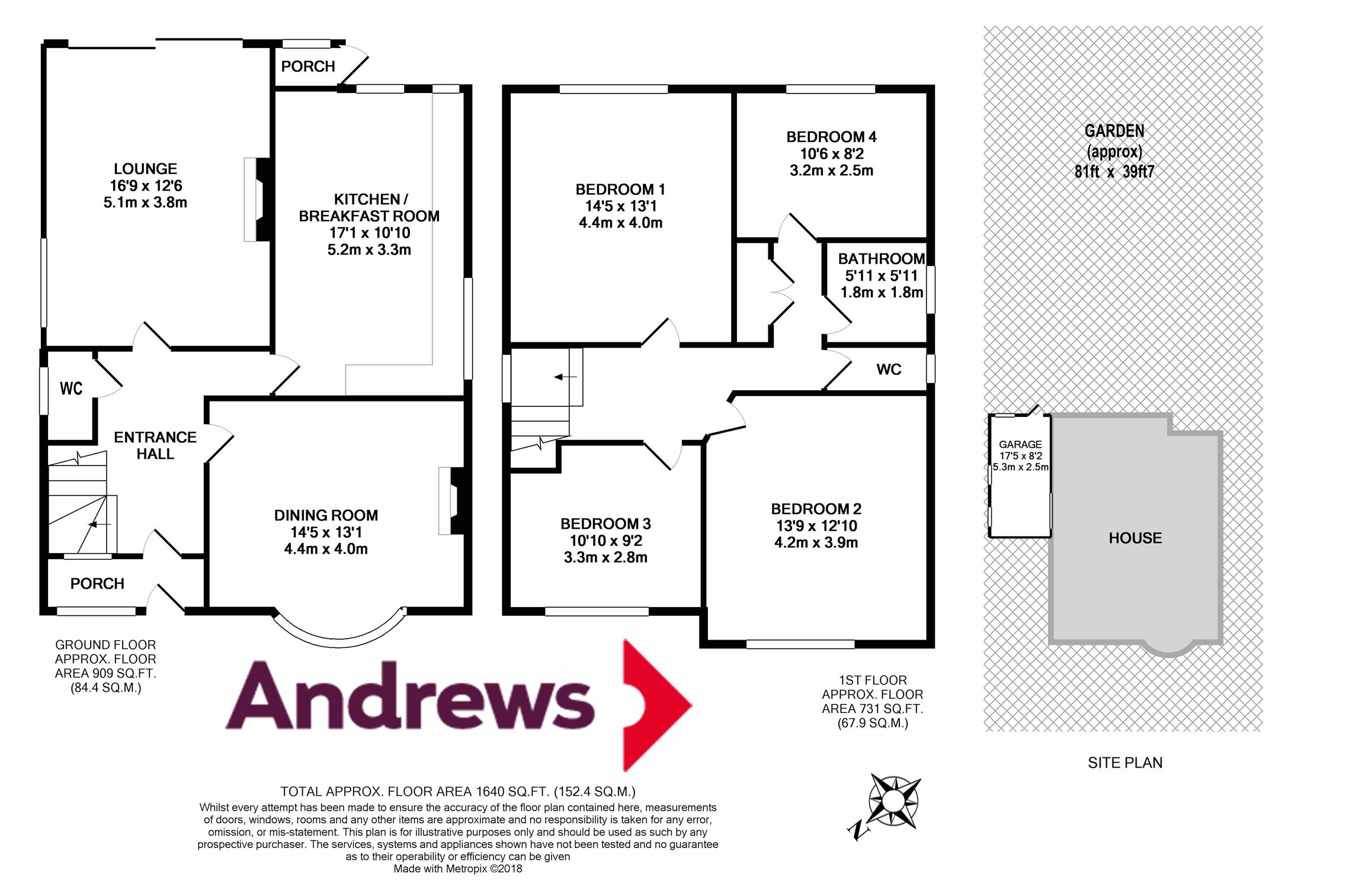4 Bedrooms Detached house for sale in Crofton Road, Orpington, Kent BR6 | £ 800,000
Overview
| Price: | £ 800,000 |
|---|---|
| Contract type: | For Sale |
| Type: | Detached house |
| County: | London |
| Town: | Orpington |
| Postcode: | BR6 |
| Address: | Crofton Road, Orpington, Kent BR6 |
| Bathrooms: | 2 |
| Bedrooms: | 4 |
Property Description
Situated in an enviable position for Orpington Railway Station as its only 0.3 miles from the home which has links to London Bridge and Charing Cross. The home was built in the 1920's so overall offers substantial accommodation To the ground floor there are two reception rooms and a kitchen/diner plus a separate WC. The first floor benefits from four bedrooms a bathroom plus separate toilet. The home is situated within one mile of the ever popular Darrick Wood School Complex and half a mile from Newstead super selective grammar school. Offered without a forward chain this property would suit a buyer who wants to move swiftly.
Porch
Double glazed window and door to the front.
Entrance Hall
Hardwood door to the front. Stairs to the first floor. Radiator. Storage under the stairs.
Sitting Room (4.39m x 4.09m)
Double glazed bay window to the front. Ceiling coving. Feature gas fireplace. Radiator.
Lounge (5.08m x 3.78m)
Double glazed patio doors to the rear. Ceiling coving. Radiator.
Kitchen/Diner (5.18m x 3.18m)
Two double glazed windows to the side and one to the rear. Door to inner hall. Wall, base and drawer units. Roll top work surface. Sink unit with mixer taps. Plumber for washing machine and dishwasher. Space for cooker and fridge freezer. Dining area.
Landing
Double glazed window to the side. Loft access.
Bedroom One (4.17m x 3.71m)
Double glazed window to the front. Fitted wardrobe and overhead storage. Radiator.
Bedroom Two (4.37m x 3.91m)
Double glazed window to the rear. Fitted wardrobes. Radiator.
Bedroom Three (3.28m x 2.74m)
Double glazed window to the front. Radiator.
Bedroom Four (2.69m x 2.39m)
Double glazed window to the rear. Radiator.
Bathroom (1.83m x 1.73m)
Double glazed window top the side. Fitted bathroom suite. Wash hand basin.
WC
Double glazed window to the side. Low level flush.
Garage (4.98m x 2.69m)
Up and over doors. Power and light.
Garden (24.69m x 11.89m)
Patio area. Side access. Laid to lawn. Mature tree's and plants.
Property Location
Similar Properties
Detached house For Sale Orpington Detached house For Sale BR6 Orpington new homes for sale BR6 new homes for sale Flats for sale Orpington Flats To Rent Orpington Flats for sale BR6 Flats to Rent BR6 Orpington estate agents BR6 estate agents



.png)











