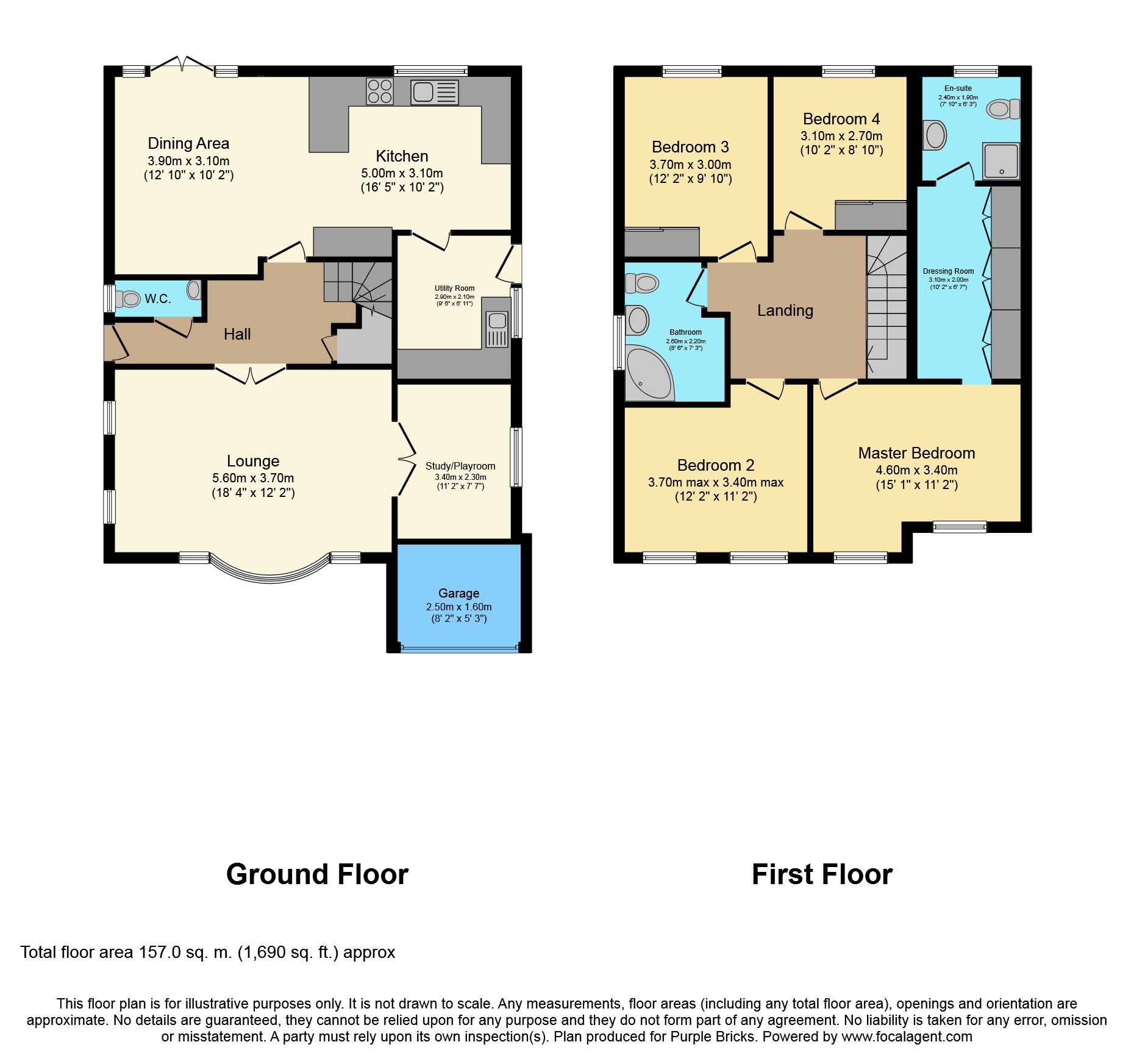4 Bedrooms Detached house for sale in Croham Mount, South Croydon CR2 | £ 700,000
Overview
| Price: | £ 700,000 |
|---|---|
| Contract type: | For Sale |
| Type: | Detached house |
| County: | London |
| Town: | South Croydon |
| Postcode: | CR2 |
| Address: | Croham Mount, South Croydon CR2 |
| Bathrooms: | 1 |
| Bedrooms: | 4 |
Property Description
**Guide price £700000 to £725000**
A well presented and recently rennovated four double bedroom detached house located in this quiet and rarely available cul de sac. The accommodation comprises of an entrance hall, with a refitted downstairs cloakroom/w.C. Double doors lead into a spacious 18'4 x 12'2 lounge with an additional playroom/study accessed from further double doors. There is a separate dining room with direct access to a luxury refitted kitchen with a host of integrated appliances and breakfast bar area. A doorway leads into a separate utility room which matches the kitchen's granite work surfaces and all/base units. The first floor has a bright and airy landing having a skylight window, flooding the area with natural light. The master bedroom suite comprises of a bedroom area with twin double glazed windows leading to a dressing room (with a further skylight window), ideal for numerous wardrobes and then onto a luxury en suite shower room. There are three further double bedrooms, several having fitted wardrobes. The first floor also has a luxury refitted family bathroom. Externally there is an attractive and secluded rear garden with both patio and raised deck. Steps lead up to a tucked away timber shed. The garden has access from both sides to the front and the integrated garage. There is also ample parking for numerous vehicles. The property features, quality double glazing, gas central heating, is well decorated throughout has an alarm system and has undergone extensive renovation throughout.
Location
The property is located in an enviable position ideal for Sanderstead station being within half a mile of the property. Purley Oaks (0.6 miles) and
South Croydon (0.7 miles) station are also local making the property ideal for the commuter. The area is also blessed with excellent schools with Whitgift and Ridgeway schools nearby and there are further schools for all ages throughout the area. The property is also situated between Sanderstead, Purley and South Croydon where you can find an excellent array of shopping, entertainment and commercial facilities along with South Croydons popular restaurant quarter offering cuisines from around the world. Croydon itself is undergoing major regeneration and is soon to feature a planned Westfield shopping complex enhancing the current excellent array of shopping facilities already in there. Combine this with the soon to re open Fairfield Halls in the Cultural Quarter and Croydons newest venue the "boxpark", there is excellent entertainment facilities throughout the area. There are also excellent Golf courses situated locally including Croham Hurst and of course the Devere Selsdon Estate a short distance away. Central London can easily be accessed from Sanderstead station and connects to fast and frequent services at East Croydon, where you can also find trams to Wimbledon, Beckenham and Addington.
Ground Floor
Entrance Hall
Double glazed front door into hallway, with laminated flooring, understairs storage/coat cupboard, coved cornice, and radiator.
Cloak Room
Double glazed window, low flush WC, hand wash basin and towel rail.
Lounge
18'4" x 12'2"
Double glazed window to front, stained glass windows to side, spotlights, radiator, and opening onto:
Study/Playroom
11'2" x 7'7"
Double glazed window to side, laminated flooring, spotlights, and radiator.
Kitchen/Dining Room
Dining area - 12'10" x 10'2"
Double glazed doors to garden with windows to side, spotlights, and radiator.
Kitchen area - 18'5" x 10'2"
With twin double glazed windows to rear and laminated flooring, comprising range of matching wall and base units with granite work surfaces incorporating an inset sink unit, 5 burner gas hob, double oven, extractor fan, integrated dishwasher. Door to:
Utility Room
9'6" x 6'11"
Range of wall and base units with granite work surfaces incorporating inset sink unit. Double glazed door to side, cupboard housing gas boiler, spotlights, laminated flooring, and radiator.
First Floor Landing
Coved cornice, skylight window, radiator, and trap door access to loft space.
Master Bedroom
15'1" x 11'2"
Twin double glazed windows to front, coved cornice, radiator, and open to:
Dressing Room
10'2" x 6'7"
Skylight window, radiator, and further door to:
En-Suite
7'10" x 6'3"
Double glazed window, tiled shower cubicle, wash hand basin, low flush WC, towel rail radiator.
Bedroom Two
12'2" x 11'2"
Twin double glazed windows to front, and radiator.
Bedroom Three
12'2" x 9'10"
Double glazed window to rear, fitted wardrobe, coved cornice, and radiator.
Bedroom Four
10'2" x 8'10"
Double glazed window to rear, inbuilt wardrobe, coved cornice, and radiator.
Family Bathroom
8'6" x 7'3"
Shaped shower/bath, wash basin, low flush WC, tiled walls and flooring, and towel rail.
Outside
Garden
Mainly laid to lawn with paved patio area, raised decked ara, side access to front from both sides, and steps up to timber shed.
Storage Area (formerly a garage) with double doors.
Driveway
Providing off street parking for numerous vehicles.
Property Location
Similar Properties
Detached house For Sale South Croydon Detached house For Sale CR2 South Croydon new homes for sale CR2 new homes for sale Flats for sale South Croydon Flats To Rent South Croydon Flats for sale CR2 Flats to Rent CR2 South Croydon estate agents CR2 estate agents



.png)










