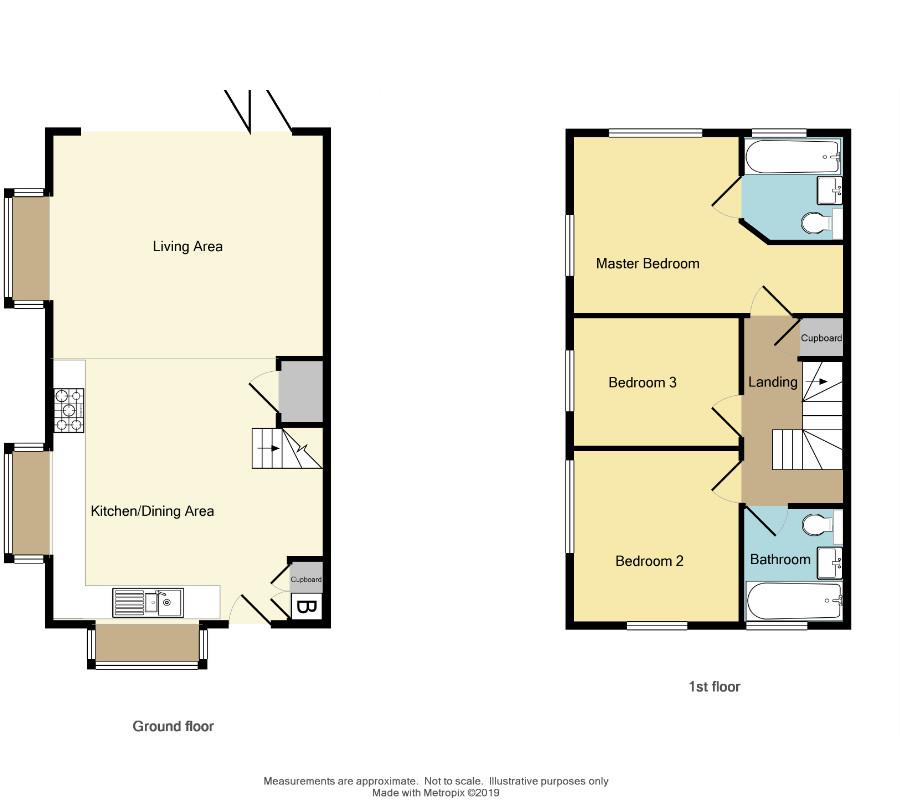3 Bedrooms Detached house for sale in Cromwell Lane, Burton Green, Kenilworth CV8 | £ 450,000
Overview
| Price: | £ 450,000 |
|---|---|
| Contract type: | For Sale |
| Type: | Detached house |
| County: | Warwickshire |
| Town: | Kenilworth |
| Postcode: | CV8 |
| Address: | Cromwell Lane, Burton Green, Kenilworth CV8 |
| Bathrooms: | 2 |
| Bedrooms: | 3 |
Property Description
A highly individual and totally unique detached home virtually completely rebuilt to an exacting high quality specification by the current owners. Situated conveniently on Cromwell Lane on the south-western outskirts of Coventry with a nearby Village Hall, Primary School and easy access to Warwick University, Westwood Business Park and Kenilworth town centre. The accommodation briefly comprises open-plan living/kitchen with modern kitchen units and range of appliances and a log burner, under-floor heating and bi-fold doors are features of the living space. To the first floor there are three excellent double bedrooms, an en-suite bathroom to the master bedroom and a separate family bathroom. To the outside we have a tarmacadam driveway providing potential for off-road parking whilst the garden which extends to the side of the property is mainly lawn with a large block paved patio area.
Entrance
A composite front entrance door leads into:
Superb Living Kitchen (8.92m x 4.98m (29'3 x 16'4"))
Kitchen Area
Being comprehensively fitted with units and extended worktop surfaces to two sides, inset 1½ bowl stainless steel sink unit with mixer tap, integrated dishwasher and washing machine, a range of single door base cupboards and corner door base unit, two large deep drawer units, Flavell multi stove oven with splash-back and extractor hood above, double door wall cupboard, tall pantry cupboard which also houses the Alpha central heating boiler, space for American style fridge freezer, door to under stairs storage cupboard, staircase leading off to the first floor, inset ceiling spotlighting and dual aspect double glazed windows to the front and side elevations.
Living Area
With feature Aga multi fuel burner, double glazed bay window to the front elevation, feature bi-fold doors opening out onto the garden, TV aerial socket, chrome power and lighting sockets throughout and tiled flooring with under floor heating.
First Floor Landing
With inset ceiling spotlighting, a built in wardrobe/linen cupboard with hanging rail and shelving and doors then lead off to the following accommodation:
Master Bedroom (5.00m max 3.10m min x 3.28m (16'5" max 10'2" min x)
With double glazed dual aspect windows to side and rear elevations, central heating radiator, recess providing ideal wardrobe space with hanging rails, chrome power sockets and light fittings, ceiling spotlight, ceiling light point and door through to:
Ensuite Bathroom
With modern white suite comprising tiled bath with mixer tap/shower, vanity wash hand basin and low level WC, inset mirror, extractor fan, chrome heated towel rail, tiled floor, tiled walls to three quarter height in complementary ceramics, inset ceiling spotlighting and obscure double glazed rear window.
Bedroom Two (3.05m x 5.79m (10' x 19'))
With dual aspect windows to front and side elevations, chrome power sockets and light fittings, central heating radiator and telephone point.
Bedroom Three (3.05m x 2.24m (10' x 7'4"))
With double glazed window, chrome power sockets and light fittings and central heating radiator.
Family Bathroom
With modern white suite comprising panel bath with mixer tap/shower, vanity wash hand basin, low level WC, extractor fan, chrome heated towel rail, tiled floor, tiled walls to three quarter height in complementary tiling, inset ceiling spotlighting and obscure double glazed window.
Outside
There is a tarmacadam side driveway providing potential for off road parking.
Garden
The garden extends to the side of the property with large block paved patio, lawn area, mature oak tree, and bordered by conifer trees and privet hedging.
Property Location
Similar Properties
Detached house For Sale Kenilworth Detached house For Sale CV8 Kenilworth new homes for sale CV8 new homes for sale Flats for sale Kenilworth Flats To Rent Kenilworth Flats for sale CV8 Flats to Rent CV8 Kenilworth estate agents CV8 estate agents



.png)