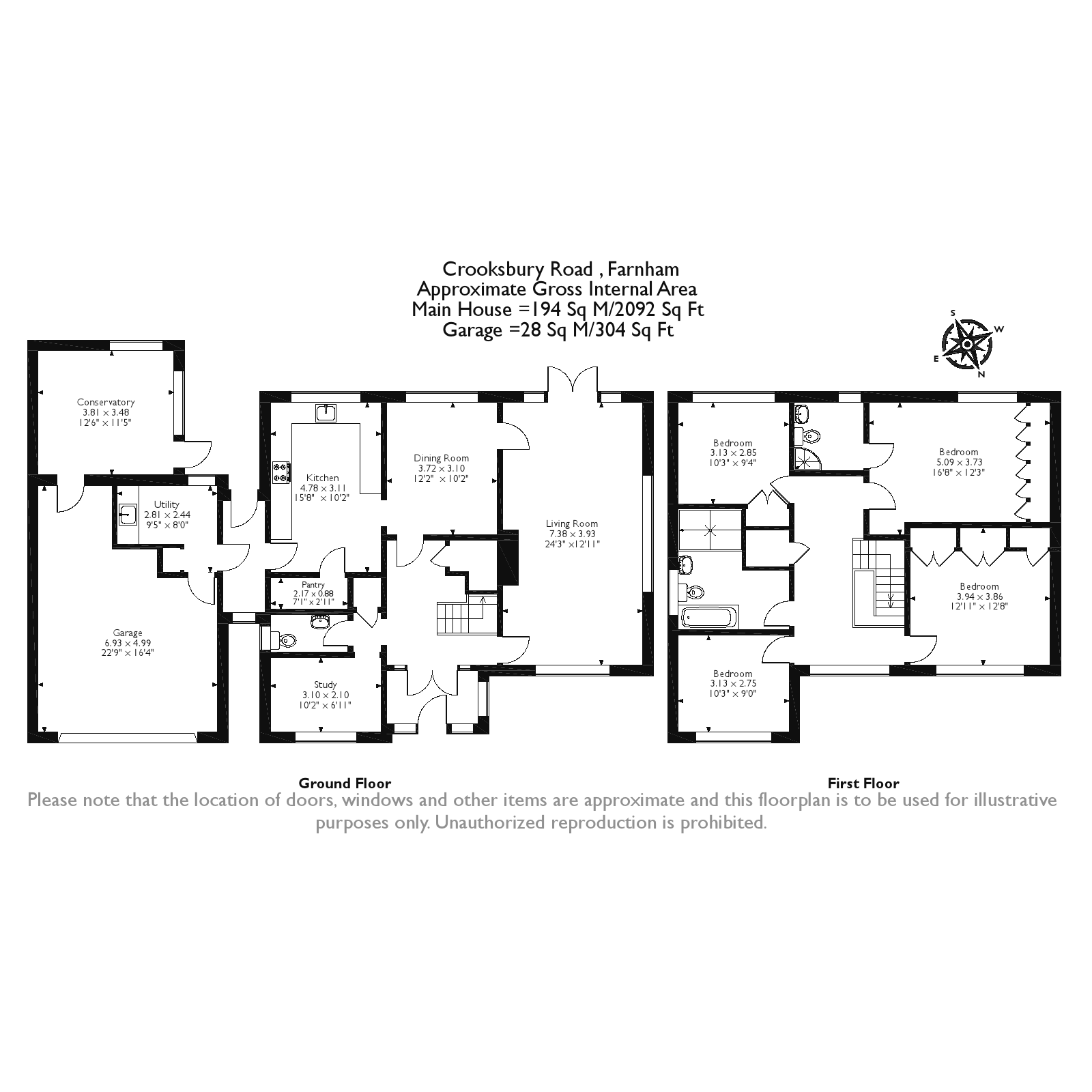4 Bedrooms Detached house for sale in Crooksbury Road, Runfold, Farnham GU10 | £ 875,000
Overview
| Price: | £ 875,000 |
|---|---|
| Contract type: | For Sale |
| Type: | Detached house |
| County: | Surrey |
| Town: | Farnham |
| Postcode: | GU10 |
| Address: | Crooksbury Road, Runfold, Farnham GU10 |
| Bathrooms: | 2 |
| Bedrooms: | 4 |
Property Description
This attractive detached family home has been enjoyed by the current owners for 26 years who have updated the accommodation during this time. All the rooms are extremely well proportioned and the kitchen was replaced only 3 years ago by Optiplan. The en-suite to the master bedroom and the family bathroom have also been stylishly refitted. The delightful sitting room has a wood burner and leads into a good-sized dining room overlooking the beautiful rear gardens. In addition there is a separate study and a downstairs cloakroom. Woodblock flooring flows through most of the ground floor rooms, and double glazing is featured throughout. On the first floor there are four double bedrooms, three of which have wardrobes, and an extremely large family bathroom with walk-in shower. The established rear garden is a particular feature extending to approximately half an acre and enjoys a south facing aspect. This is a beautiful family home that one could enjoy for many years.
Glazed Entrance Porch with tiled floor. Entrance Hall with wood block flooring, understairs storage cupboard and arch to further storage cupboard. Cloakroom with white suite. Sitting room - A triple aspect room with a log burner and double glazed patio doors to the rear. Double doors leading into the dining room which also has woodblock flooring. Kitchen-recently fitted by Optiplan with tiled floor and off-white high-gloss units. There are Bosch appliances including an oven/ microwave, oven/grill, dishwasher and five-ring gas hob with extractor over. There is ample appliance space and a pantry. Rear Glazed Porch with door to the garden and door to Utility Room with quarry tiled floor, space and plumbing for washing machine and doors to the garage and garden. Conservatory with doors to the garden, and garage.
Stairs to Galleried Landing with airing cupboard and access to the loft space. Bedroom 1 overlooking the rear garden with a range of wardrobes. En-suite shower room with quadrant shower cubicle and new Aqualisa shower, vanity unit with wash basin and WC, heated towel rail, and further electric wall heater. Bedroom 2 - A further double room overlooking front, with wardrobes. Bedroom 3 - Another double room overlooking the beautiful rear gardens. Bedroom 4 - A further double room with the front aspect. Large Family Bathroom - refitted with large walk-in shower Aqualisa, panelled bath, pedestal wash basin, low level WC, heated towel rail and tiled floor.
Property Location
Similar Properties
Detached house For Sale Farnham Detached house For Sale GU10 Farnham new homes for sale GU10 new homes for sale Flats for sale Farnham Flats To Rent Farnham Flats for sale GU10 Flats to Rent GU10 Farnham estate agents GU10 estate agents



.png)











