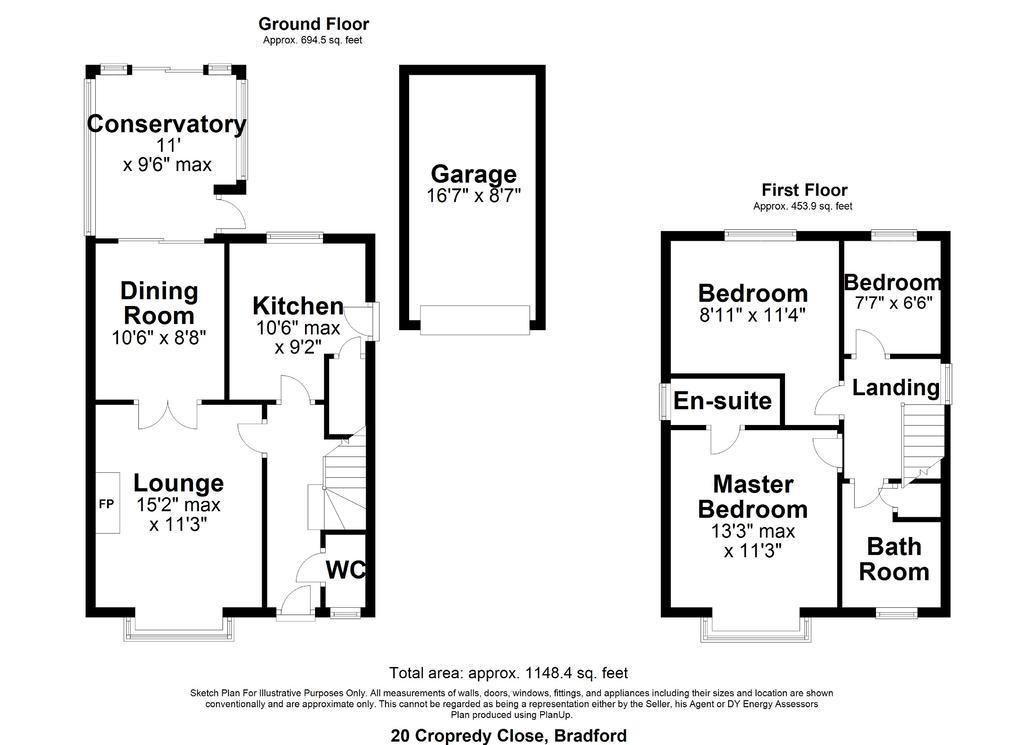3 Bedrooms Detached house for sale in Cropredy Close, Queensbury, Bradford BD13 | £ 230,000
Overview
| Price: | £ 230,000 |
|---|---|
| Contract type: | For Sale |
| Type: | Detached house |
| County: | West Yorkshire |
| Town: | Bradford |
| Postcode: | BD13 |
| Address: | Cropredy Close, Queensbury, Bradford BD13 |
| Bathrooms: | 2 |
| Bedrooms: | 3 |
Property Description
A stunning location for this three bedroom detached home. Spacious living accommodation and beautiful gardens overlooking woodlands. Don't delay, reloc8 today!
Entrance Hall
Stairs to the first floor, doors into all downstairs rooms and fitted with karndean flooring.
Cloakroom
Two piece suite including a wash hand basin and low level WC.
Lounge
Spacious lounge with a beautiful bay fronted window. Space for sofas and free standing furniture with a gas fireplace. French doors leading into the dining room area.
Dining Room
With space for a dining room table and chairs, doors into the kitchen and conservatory.
Kitchen
Fitted with a range of matching wall and base units with integrated appliances such as fridge freezer, dish washer, oven and hob. The boiler for the house is also located in this room. Having a door to the side of the property and fitted with karndean flooring.
Conservatory
This room really is a beautiful addition to the property and having space for a sofa and free standing furniture. A very relaxing room with a door leading onto the balcony overlooking the woodlands to the rear of the property.
Landing
Doors accessing all first floor living accommodation and access to the loft space.
Master Bedroom
Spacious double room with bay window having space for a double bed and free standing furniture. Door into the en suite.
En suite
Three piece suite including a shower cubicle, wash hand basin and low level WC. Partially tiled with karndean flooring.
Bedroom Two
Double room with space for a double bed with free standing furniture and karndeen flooring.
Bedroom Three
Single room with space for a single bed with free standing furniture and karndeen flooring.
Bathroom
House bathroom including a very nice jacuzzi bath, wash hand basin and low level WC. Partially tiled with karndean flooring.
External
Having a driveway to the side of the property for multiple cars and a detached garage with power/lighting. To the rear of the property is a beautifully landscaped gardens merging into the woodlands giving this property a very special entertaining a relaxing space.
The information provided on this property does not constitute or form part of an offer or contract, nor may be it be regarded as representations. All interested parties must verify accuracy and your solicitor must verify tenure/lease information, fixtures & fittings and, where the property has been extended/converted, planning/building regulation consents. All dimensions are approximate and quoted for guidance only as are floor plans which are not to scale and their accuracy cannot be confirmed. Reference to appliances and/or services does not imply that they are necessarily in working order or fit for the purpose.
Property Location
Similar Properties
Detached house For Sale Bradford Detached house For Sale BD13 Bradford new homes for sale BD13 new homes for sale Flats for sale Bradford Flats To Rent Bradford Flats for sale BD13 Flats to Rent BD13 Bradford estate agents BD13 estate agents



.png)











