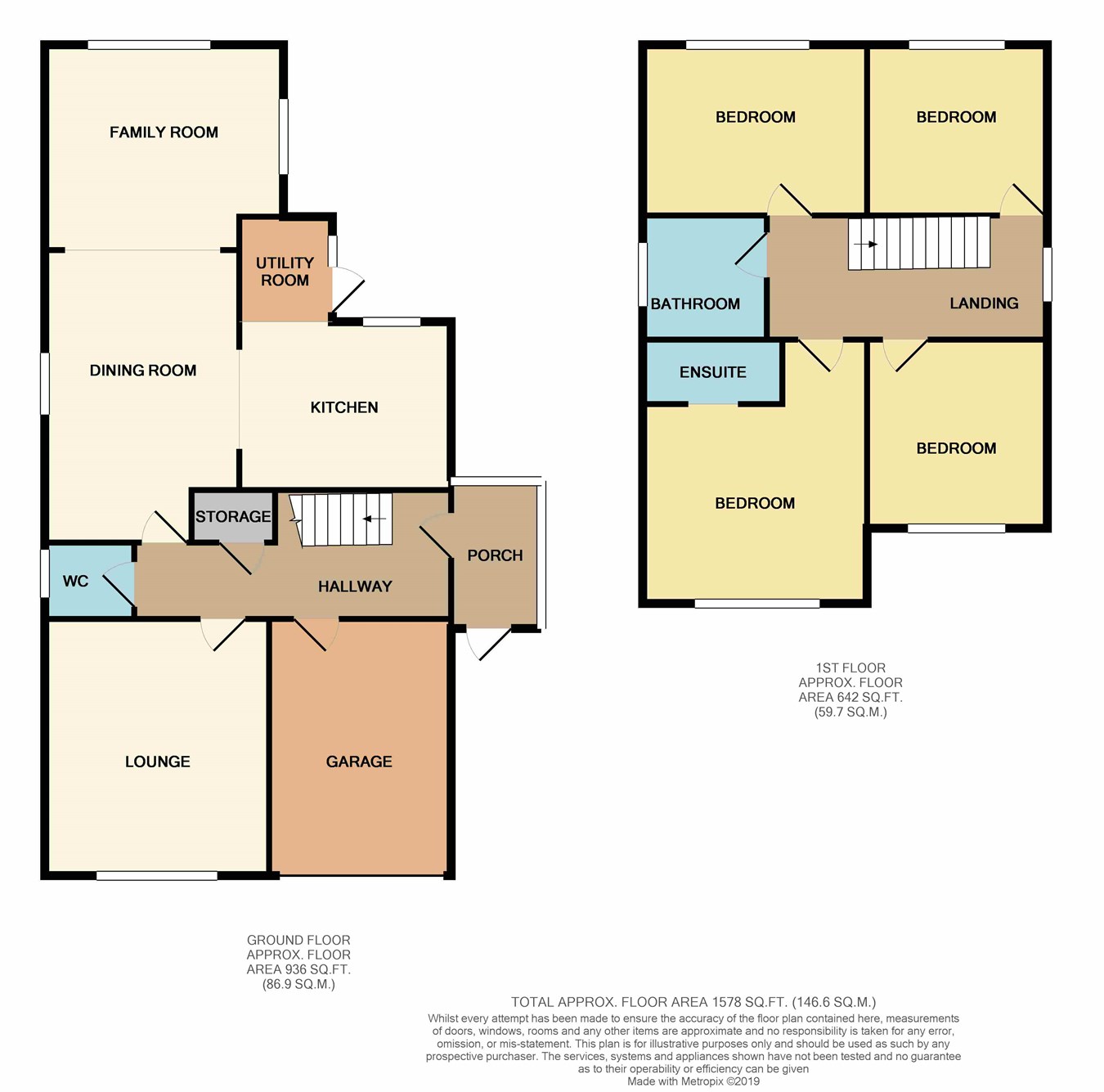4 Bedrooms Detached house for sale in Crosby Road, Radcliffe, Manchester M26 | £ 475,000
Overview
| Price: | £ 475,000 |
|---|---|
| Contract type: | For Sale |
| Type: | Detached house |
| County: | Greater Manchester |
| Town: | Manchester |
| Postcode: | M26 |
| Address: | Crosby Road, Radcliffe, Manchester M26 |
| Bathrooms: | 0 |
| Bedrooms: | 4 |
Property Description
Stunning detached family home with beautiful gardens and overlooks A private pond to the rear. The property has been modernised to an exceptionally high standard throughout. Internal viewing is essential to fully appreciate it. The property is situated conveniently placed for within easy access to local amenities including nearby schools, shops and transport links to Bolton, Bury and Radcliffe Town Centres. Accommodation briefly comprises of entrance hallway with guest wc, lounge with open fire, fantastic open plan dining room, modern fitted kitchen and a family room, there is also a utility area. To the first floor there are four bedrooms, master bedroom with en-suite and a modern four piece family bathroom completes the property. Externally there are attractive gardens to the front and rear with a driveway to the front providing ample off road parking and leading to a garage. Heated by gas central heating system and is double glazed.
Entrance porch & hallway
Side entrance door to the porch with double glazed windows, radiator, tiled flooring, spotlights and a door to the hallway. Stairs to first floor, Karndean flooring, radiator, coving, understairs storage.
Lounge
Double glazed window to the front, radiators, open fire and feature surround, coving.
Guest WC
Low level wc, wash hand basin, tiled flooring, part tiled walls, double glazed window, coving.
Open plan dining room, kitchen & family room
Dining room
Double glazed window to the side, Karndean flooring, coving.
Kitchen
Range of wall and base units, work surfaces over, sink unit, aga cooker, integrated dishwasher, Karndean flooring.
Family room
Double glazed windows overlooking stunning views over the garden and lake beyond, Karndean flooring, radiators, coving, spotlights.
Utility area
Integrated fridge, double glazed window and external stable style door, spotlights, Karndean flooring.
Landing
Double glazed window, radiator, loft access.
Bedroom one
Double glazed window to the front, radiator, fitted wardrobes, spotlights, radiator, storage cupboard, open plan to the en-suite.
En-suite
Three piece suite comprising of wc, wash hand basin and a shower cubicle. Double glazed window, spotlights, tiled flooring.
Bedroom two
Double glazed window, radiator.
Bedroom three
Double glazed window, radiator, built in wardrobes.
Bedroom four
Double glazed window, radiator, built in wardrobes.
Bathroom
8' 9" x 6' 4" (2.67m x 1.93m) Stunning four piece family bathroom comprising of a bath, shower cubicle, wc and wash hand basin. Heated towel rail, tiled to exposed area, tiled flooring, spotlights, double glazed window.
Garage
Wall mounted boiler, up and over door, power and lighting, plumbed for washing machine.
Gardens
Lawned garden to the front with a rockery area, plants and shrubs. A blocked paved driveway provides ample off road parking. Beautiful rear garden which is mainly laid to lawn, with borders, plants and shrubs. There is a block paved patio area. The rear has beautiful views overlooking the private pond, perfect for those summer months.
Property Location
Similar Properties
Detached house For Sale Manchester Detached house For Sale M26 Manchester new homes for sale M26 new homes for sale Flats for sale Manchester Flats To Rent Manchester Flats for sale M26 Flats to Rent M26 Manchester estate agents M26 estate agents



.png)











