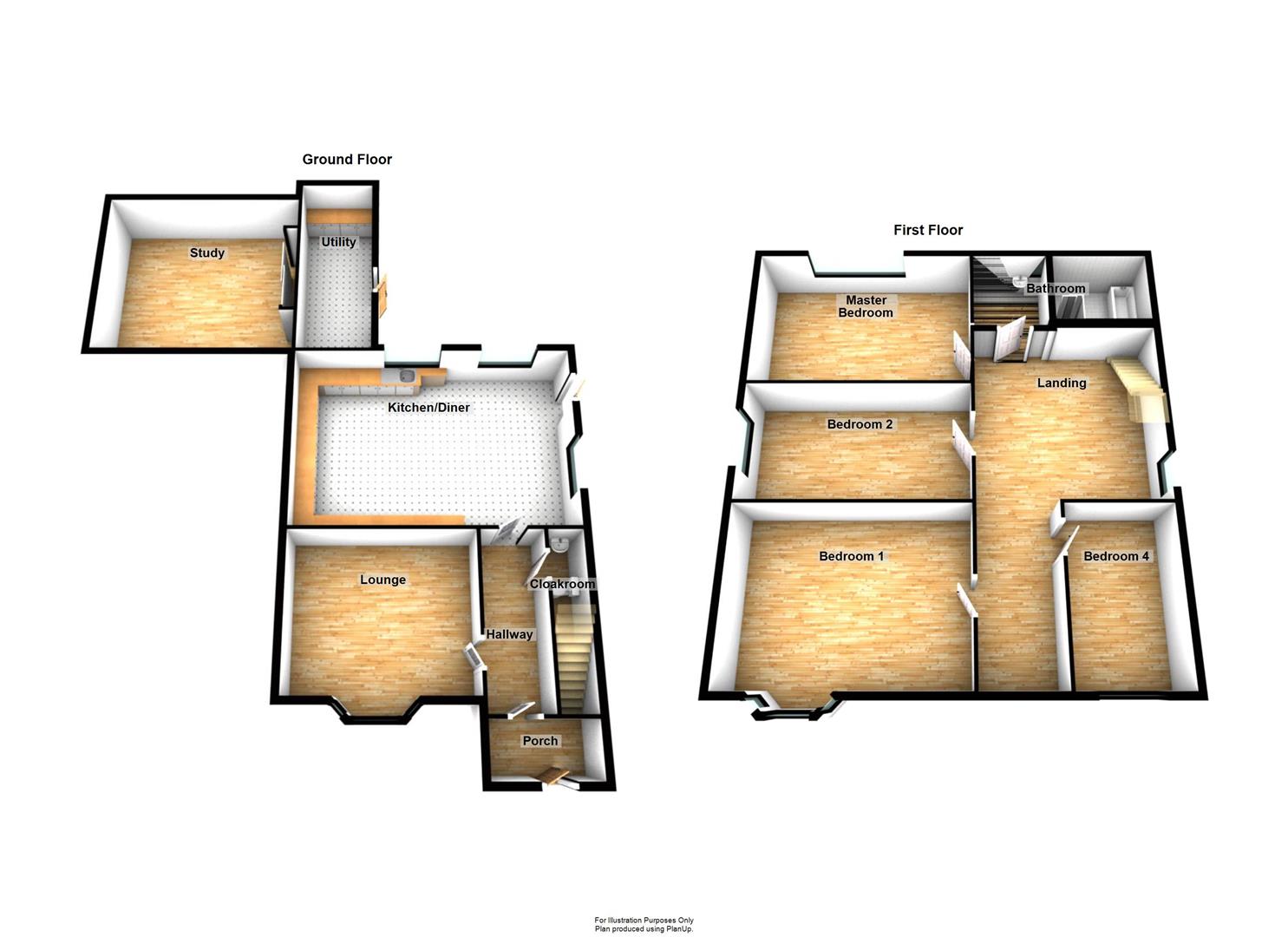4 Bedrooms Detached house for sale in Cross Hands Road, Gorslas, Llanelli SA14 | £ 239,950
Overview
| Price: | £ 239,950 |
|---|---|
| Contract type: | For Sale |
| Type: | Detached house |
| County: | Carmarthenshire |
| Town: | Llanelli |
| Postcode: | SA14 |
| Address: | Cross Hands Road, Gorslas, Llanelli SA14 |
| Bathrooms: | 1 |
| Bedrooms: | 4 |
Property Description
We are delighted to be able to offer for sale this 4 bedroom detached family home. Set on a residential road in the village of Gorslas with primary school, shop and pub and within walking distance of the expanding centre of Cross Hands where wider range of facilities are available including, Retail shops, Cinema and also several multi-national superstores also within easy access of the A48/M4 dual carriageway with good road links to the M4 motorway. The accommodation briefly comprises of large entrance hall, lounge, kitchen/living area, utility room, WC. First floor 4 bedrooms and family bathroom, benefits from Gas fired central heating, uPVC double glazing, ample off road parking, rear garden with shed and workshop/sutdio., epc-f
Entance Porch (2.5m x 1.3m (8'2" x 4'3"))
With uPVC double glazed door and window to front and Terrazzo tiles.
Hallway (2.5m x 4.3m (8'2" x 14'1"))
With staircase to first floor, radiator and store cupboard with hanging rail.
Wc (0.94m x 1.5 m (3'1" x 4'11" m))
With low level fush WC pedestal wash hand basin and heated towel rail.
Lounge (4.6m x 3.9m (15'1" x 12'9"))
With uPVC double glazed bay window to front, radiator and electric fire.
Kitchen/Living Room (6.6m x 4.8m (21'7" x 15'8"))
With range of wall and base units, stainless steel single drainer sink unit with mixer taps, 5 burner dual fuel serris range, wood effect work tip and tile surround, baxi wall mounted gas fire providing domestic hot water and central heating, spot lights, 2 uPVC double glazed windows to and door to
Utility Room (5.3m x 2.0m (17'4" x 6'6"))
With plumbing for automatic washing machine, works surface, wall cupboard, uPVC double glazed door to rear.
Workshop/Studio (4.2m x 2.6m (13'9" x 8'6"))
First Floor
Landing (4.5m x 1.1m (14'9" x 3'7"))
With radiator.
Bedroom 1 (4.5m x 3.9 (14'9" x 12'9"))
With built in wardrobe, radiator and uPVC double glazed bay window to front.
Bedroom 2 (4.5m x 2.4m (14'9" x 7'10"))
With radiator, uPVC double glazed window to and access to loft area.
Bedroom 3 (3.8m x 2.2m (12'5" x 7'2"))
With radiator and uPVC double glazed window to
Bedroom 4 (3.8m x 2.5m (12'5" x 8'2"))
With radiator and uPVC double glazed window to
Bathroom (3.4m x 2.6m (11'1" x 8'6"))
With panelled bath, wash hand basin in vanity unit, low level flush WC, shower set tiled and glazed cubicle, wood effect flooring, heated towel rail and uPVC double glazed window to
Outside
With drive to front with ample parking and good size rear garden. Outside shed and WC.
Services
With mains gas, water and electricity.
Council Tax
Council Tax Band D
Note
All photographs have been taken with a wide angle lens camera.
Property Location
Similar Properties
Detached house For Sale Llanelli Detached house For Sale SA14 Llanelli new homes for sale SA14 new homes for sale Flats for sale Llanelli Flats To Rent Llanelli Flats for sale SA14 Flats to Rent SA14 Llanelli estate agents SA14 estate agents



.png)











