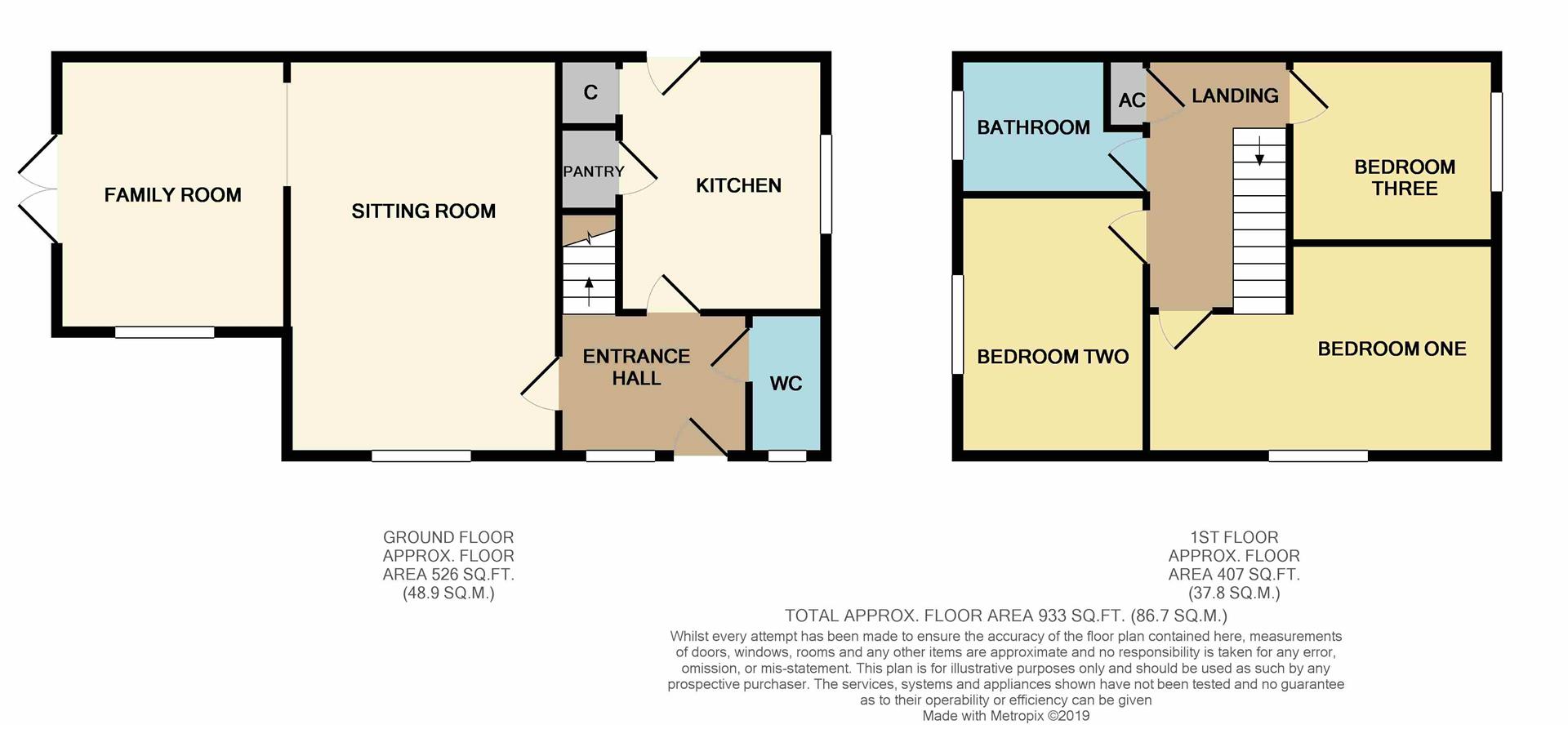3 Bedrooms Detached house for sale in Cross Hill Close, Wymeswold, Loughborough LE12 | £ 259,950
Overview
| Price: | £ 259,950 |
|---|---|
| Contract type: | For Sale |
| Type: | Detached house |
| County: | Leicestershire |
| Town: | Loughborough |
| Postcode: | LE12 |
| Address: | Cross Hill Close, Wymeswold, Loughborough LE12 |
| Bathrooms: | 1 |
| Bedrooms: | 3 |
Property Description
No upward chain ** Three bedroom detached home ** Set in the heart of Wymeswold ** Quintessential English village ** Sitting room with open fire ** Walled courtyard garden ** Garaging and off road parking for two vehicles ** Gas central heating and replaced double glazing
General Description
Offered to the market with no upward chain is this three bedroom detached home in the heart of the superb village of Wymeswold. The village offers a range of eateries/pubs, a village store and an exceptional primary school, alongside excellent commuter links to Nottingham, Leicester, Loughborough and Melton Mowbray. Set in a small close in the heart of the village, the property boasts a block paved driveway with parking for two vehicles, a garage with power, lighting and an up and over door, and delightful walled rear courtyard garden. Internally the property affords gas central heating and replaced double glazing throughout, with living accommodation laid across two floors to comprise in brief: Entrance hall, w.C., fitted kitchen, formal sitting room with open fire, and an extended family room. To the first floor are three good sized bedrooms and a family bathroom. An internal inspection is strongly recommended to appreciate this superb home. Viewing via the sole selling agent, Alexanders of Loughborough .
Entrance Hall (2.51m x 1.85m (8'3 x 6'1))
Entered via a uPVC part privacy glazed front door into spacious hall with stairs rising to first floor landing, smoke detector, heating thermostat, telephone socket, double and doors to sitting room, kitchen and w.C. Double rad
Sitting Room (5.28m x 3.61m (17'4 x 11'10))
Having an open fire place with stone fireplace around, windows to front and side elevations, an opening to the family room and double radiator.
Family Room (3.66m x 3.05m (12'0 x 10'))
Having double glazed window to side, fully glazed French doors to the rear gardens, loft access and double radiator. There is potential to have the kitchen extended and have an open plan family living kitchen.
Kitchen (3.66m x 2.74m (12' x 9'))
Fitted with a Shaker style kitchen with a range of eye and base level units with stainless steel handles, granite effect work surfaces to surround, a one and a half bow stainless steel sink and drainer unit with chrome mixer tap and ceramic tiled splash backs, integrated oven, integrated four ring electric hob with extractor hood over and having space and plumbing for under counter dishwasher and washing machine.
W.C. (1.85m x 1.02m (6'1 x 3'4))
Having a w.C, wall mounted wash hand basin with tiled splash back, chrome heated towel rail, uPVC privacy glazed window and hanging space for coats.
Landing
Stairs rise to the first floor landing which in turn gives access to all three bedrooms and the family bathroom. Having airing cupboard, Vaillant combi boiler, loft access, with the loft being fully boarded, window to side elevation and smoke detector.
Bedroom One (4.65m x 2.82m (15'3 x 9'3))
A good size double with window to front and double radiator.
Bedroom Two (3.43m x 2.62m (11'3 x 8'7))
Having window to side elevation and double radiator.
Bedroom Three (2.69m x 2.44m (8'10 x 8'))
Having window to side elevation and double radiator.
Bathroom (2.62m x 1.83m (8'7 x 6'))
Fitted with a closed couple w.C., pedestal mounted wash basin with chrome taps, full size bath, with wall mounted Mira shower fitted over with full height splash backs to surround and being tiled to half height the bathroom surround. Having a chrome heated towel rail, shaver socket and privacy glazed window to the rear.
Outside Front
The property sits sideways onto the road with private part block paved part tarmac driveway which gives off road parking for two vehicles. Having small gardens laid to shrubs and having side access to the rear garden. The driveway leads to a single garage with up and over door, window to rear, power and light, personnel door with pitched roof for storage.
Outside Rear
A courtyard style garden with Victorian brick wall to perimeter. The rear gardens afford an extremely private aspect and are currently laid to low maintenance and fairly evergreen beds with flagstone seating area, two mature trees to the rear of the garden.
Tenure
Freehold.
Local Authority
Charnwood Borough Council, Southfields, Loughborough, Leics, LE11 2TU (Tel: Council Tax Band D.
Measurements
Every care has been taken to reflect the true dimensions of this property but they should be treated as approximate and for general guidance only.
Property Location
Similar Properties
Detached house For Sale Loughborough Detached house For Sale LE12 Loughborough new homes for sale LE12 new homes for sale Flats for sale Loughborough Flats To Rent Loughborough Flats for sale LE12 Flats to Rent LE12 Loughborough estate agents LE12 estate agents



.png)









