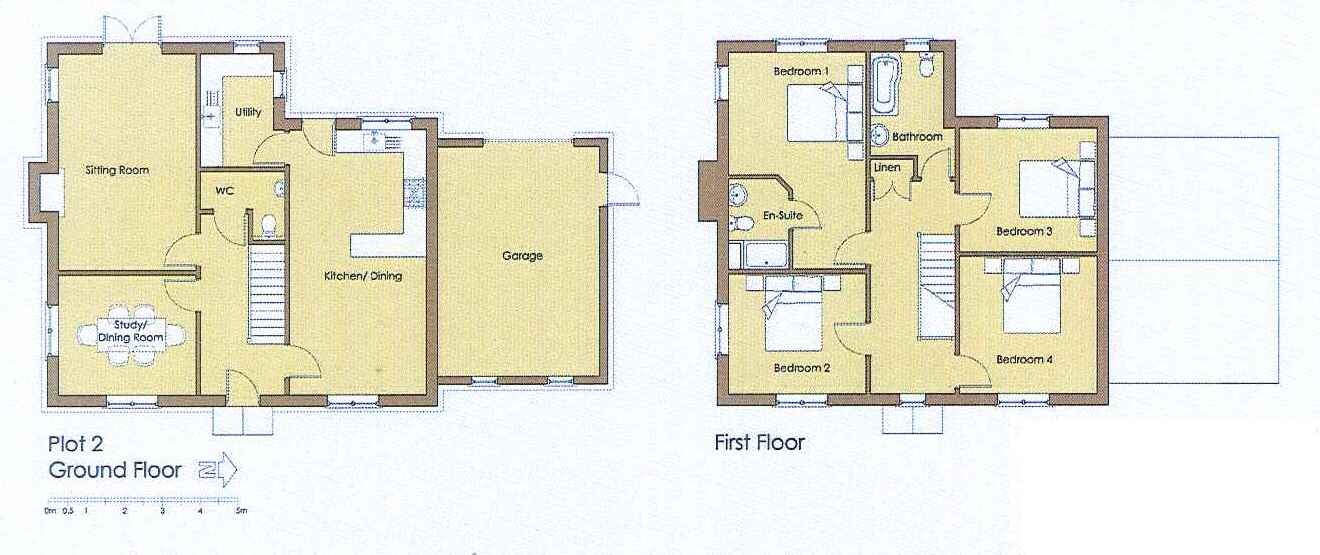4 Bedrooms Detached house for sale in Cross Street, Sturton-Le-Steeple, Retford DN22 | £ 379,990
Overview
| Price: | £ 379,990 |
|---|---|
| Contract type: | For Sale |
| Type: | Detached house |
| County: | Nottinghamshire |
| Town: | Retford |
| Postcode: | DN22 |
| Address: | Cross Street, Sturton-Le-Steeple, Retford DN22 |
| Bathrooms: | 2 |
| Bedrooms: | 4 |
Property Description
Location
Situated on a modest development of just seven high caliber individual dwellings, the property enjoys frontage to Cross Street. It lies within comfortable reach of the central village amenities which are excellent. Sturton-le-Steeple is a highly regarded village presently boasting a variety of amenities including primary school, church, recreation ground, public house, village hall and well known local butchers. There are further facilities in nearby North Leverton, presently include convenience store/Post Office and Doctors surgery.
The village is ideally placed for accessing the areas excellent transport links by road, rail and air. Retford has a direct service into London Kings Cross (approx. 1 hour 30 minutes). Leisure amenities and educational facilities (both state and independent) are well catered for.
Directions
Leaving Retford east bound on Leverton Road after approximately 6 miles enter the village of North Leverton, turning left at the Royal Oak ph. Proceed into Sturton-le-Steeple passing the recreation ground on the right, carry on along Cross Street and Caddow View will be found on the left-hand side.
Accommodation (all dimensions estimated from planning drawings)
Ground floor
Reception Hall
Cloakroom with W.C.
Sitting Room 18'10 x 12'0 (5.74m x 3.65m)
Study/Dining Room 12'0 x 10'7 (3.65m x 3.22m)
Dining Kitchen 23'0 x 11'11 (7.04m x 3.64m)
Utility 10'0 x 6'4 (3.04m x 1.94m)
First floor
Landing
Master Bedroom One 18'6 to 10'8 x 12'0 (5.65m to 3.25m x 3.65m)
En Suite Shower Room 7'6 x 5'3 (2.30m x 1.60m)
Bedroom Two 12'0 x 0'7 (3.65m x 3.22m)
Bedroom Three 11' 11 x 10'9 (3.64m x 3.28m)
Bedroom Four 12'0 x 11'11 (3.65m x 3.64m)
Family Bathroom 9'0 x 6'4 (2.74m x 1.94m)
Outside
Attached Garage 19'11 x 14'0 (6.08m x 4.29m)
General specification
•Aedis 10-year build warranty
•Worcester gas-fired boiler
•Underfloor heating throughout ground-floor, radiators to first floor
• Oak Porch
•Multi fuel stove to Sitting room
•Tiled floors to dining/kitchen, utility, cloakroom, en suite, bathroom
•Gas hob, electric oven, dishwasher, washing machine, tumble dryer
• Oak Doors, balustrading and spindles to staircase
•Block paved driveway
•Electric garage door
•Paving to pathways and patio
•Timber fencing and brick wall to garden boundaries
•Turfed lawns to front and rear
agent's note
Interested parties are expressly requested to note these particulars were prepared during the course of construction. The developer reserves the right to amend layout, design, specification, etc. Without notice. Interested parties are expressly requested to check all such matters on site before entering a legal commitment to purchase.
Reservations
Plots may be reserved subject to payment of a £1,000 reservation fee. The reservation fee is non-refundable but is deductible from the final sales price on completion of the sale.
General remarks and stipulations
Tenure and Possession: The Property is freehold and vacant possession will be given upon completion.
Council Tax: We are advised by Bassetlaw District Council that this property is in Band tbc.
Services: Please note we have not tested the services or any of the equipment or appliances in this property, accordingly we strongly advise prospective buyers to commission their own survey or service reports before finalizing their offer to purchase.
Floorplans: The floorplans within these particulars are for identification purposes only, they are representational and are not to scale. Accuracy and proportions should be checked by prospective purchasers at the property.
Hours of Business: Monday to Friday 9am - 5.30pm, Saturday 9am – 1pm.
Viewing: Please contact the Retford office on .
Free Valuation: We would be happy to provide you with a free market appraisal of your own property should you wish to sell. Further information can be obtained from Brown & Co, Retford .
Agents Note: In accordance with the most recent Anti Money Laundering Legislation, buyers will be required to provide proof of identity and address to the selling agent once an offer has been submitted and accepted (subject to contract) prior to solicitors being instructed.
Financial Services: In order to ensure your move runs as smoothly as possible we can introduce you to Fiducia Comprehensive Financial Planning who offer a financial services team who specialize in residential and commercial property finance. Their expertise combined with the latest technology makes them best placed to advise on all your mortgage and insurance needs to ensure you get the right financial package for your new home.
Your home may be repossessed if you do not keep up repayments on your mortgage.
Surveys: We naturally hope that you purchase your next home through Brown & Co, but if you find a suitable property through another agent, our team of experienced Chartered Surveyors led locally by Jeremy Baguley mrics are able to carry out all types of survey work, including Valuations, RICS Homebuyers Reports and Building Surveys. For more information on our services please contact our Survey Team on .
These particulars were prepared in May 2019.
Property Location
Similar Properties
Detached house For Sale Retford Detached house For Sale DN22 Retford new homes for sale DN22 new homes for sale Flats for sale Retford Flats To Rent Retford Flats for sale DN22 Flats to Rent DN22 Retford estate agents DN22 estate agents



.png)











