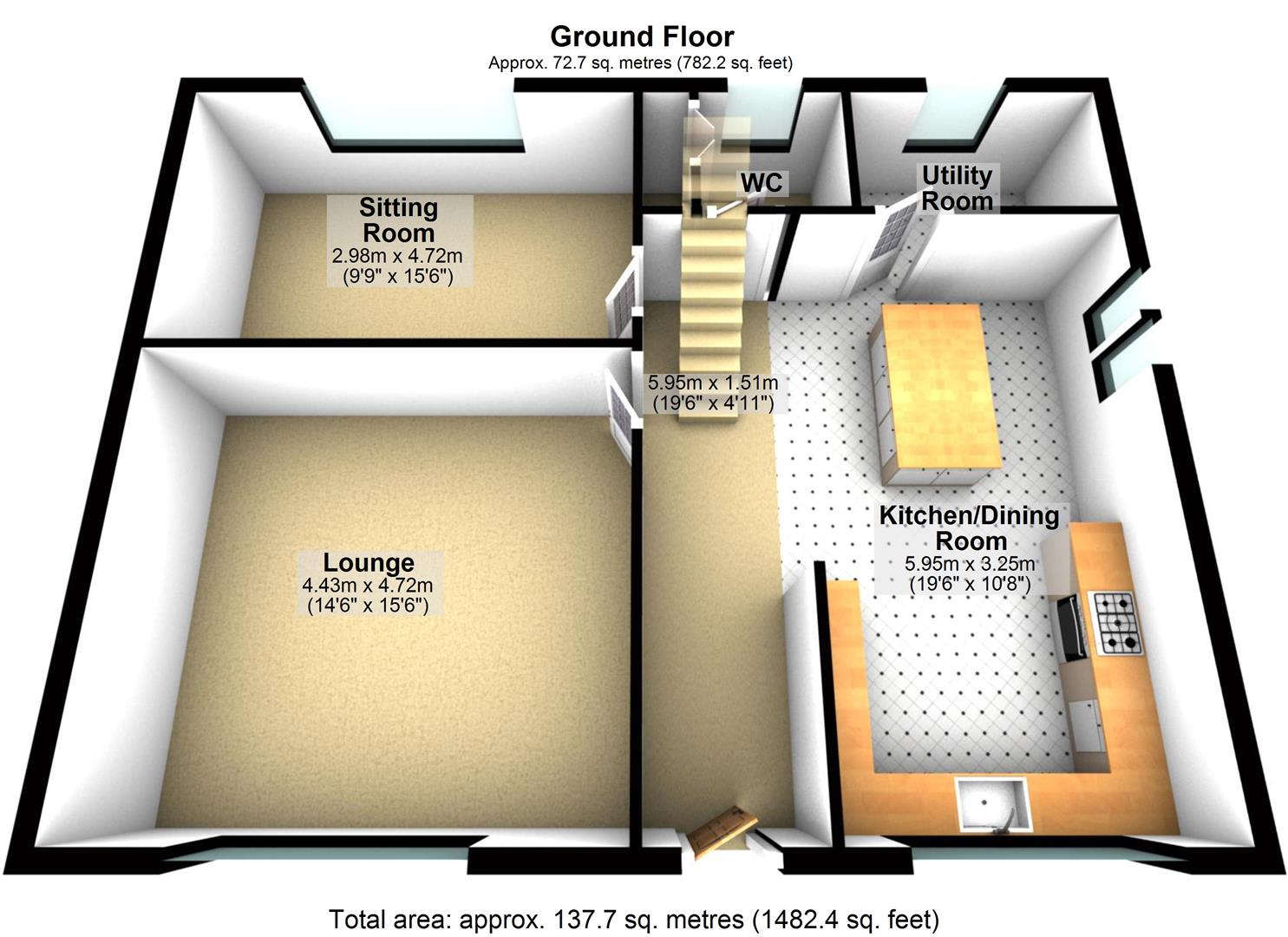4 Bedrooms Detached house for sale in Crossbank House, Higher Crossbank, Lees, Oldham OL4 | £ 375,000
Overview
| Price: | £ 375,000 |
|---|---|
| Contract type: | For Sale |
| Type: | Detached house |
| County: | Greater Manchester |
| Town: | Oldham |
| Postcode: | OL4 |
| Address: | Crossbank House, Higher Crossbank, Lees, Oldham OL4 |
| Bathrooms: | 1 |
| Bedrooms: | 4 |
Property Description
A stunning period residence dating back to 1734 which offers generously sized living accommodation in a secluded, yet central, location, being part of a small select few properties on a private lane this superb stone built detached is sure to impress.
On entering the property you are immediately struck by a feeling of light and space combining beautifully with a wealth of original character features, including: Feature beamed ceilings and mullioned windows. The property throughout is presented to an excellent standard and is a strikingly beautiful family home.
The well planned and spacious accommodation has been well cared for and much improved by the present owners and briefly comprises to the ground floor: Entrance hallway, superb open plan fitted dining kitchen with a fantastic range of units and island with granite work tops, integrated appliances, utility room and downstairs cloakroom, large living room with wood/multi fuel burner, and lovely sized sitting/dining room. To the upper floor there are four fantastic sized bedrooms and large bathroom/WC. Externally the property lies in gardens of circa 1/4 acre which is laid mainly to lawn with mature trees and bushes and superbly sized York stone driveway providing parking facilities for several vehicles.
Certainly a property not to be missed!
Ground Floor
Entrance Hall
Dining Kitchen (6.09 x 3.25 (19'11" x 10'7"))
Lounge (4.43 x 4.37 (14'6" x 14'4"))
Dining/Sitting Room (4.72 x 2.98 (15'5" x 9'9"))
Utility Room (2.62 x 1.39 (8'7" x 4'6"))
Downstairs Cloakroom
First Floor
Landing
Bedroom 1 (4.26 x 4.09 (13'11" x 13'5"))
Bedroom 2 (3.96 x 2.67 (12'11" x 8'9"))
Bedroom 3 (3.99 x 2.50 (13'1" x 8'2"))
Bedroom 4 (2.92 x 2.37 (9'6" x 7'9"))
Family Bathroom (3.62 x 2.66 (11'10" x 8'8"))
Outside
Gardens
Fantastic sized gardens of circa 1/4 acre laid mainly to lawn with flower and herbaceous borders, mature bushes and trees, large feature stone driveway providing parking for several vehicles.
Disclaimer
Home Estate Agents believe all the particulars given to be accurate. They have not tested or inspected any equipment, apparatus, fixtures or fittings and cannot, therefore, offer any proof or confirmation as to their condition or fitness for purpose thereof. The purchaser is advised to obtain the necessary verification from the solicitor or the surveyor. All measurements given are approximate and for guide purposes only and should not be relied upon as accurate for the purpose of buying fixtures, floor-coverings, etc. The buyer should satisfy him/her self of all measurements prior to purchase.
Before we can accept an offer for any property we will need certain information from you which will enable us to qualify your offer. If you are making a cash offer which is not dependent upon the sale of another property we will require proof of funds. You should be advised that any approach to a bank, building society or solicitor before we have qualified your offer may result in legal or survey fees being lost. In addition, any delay may result in the property being offered to someone else.
Property Location
Similar Properties
Detached house For Sale Oldham Detached house For Sale OL4 Oldham new homes for sale OL4 new homes for sale Flats for sale Oldham Flats To Rent Oldham Flats for sale OL4 Flats to Rent OL4 Oldham estate agents OL4 estate agents



.png)











