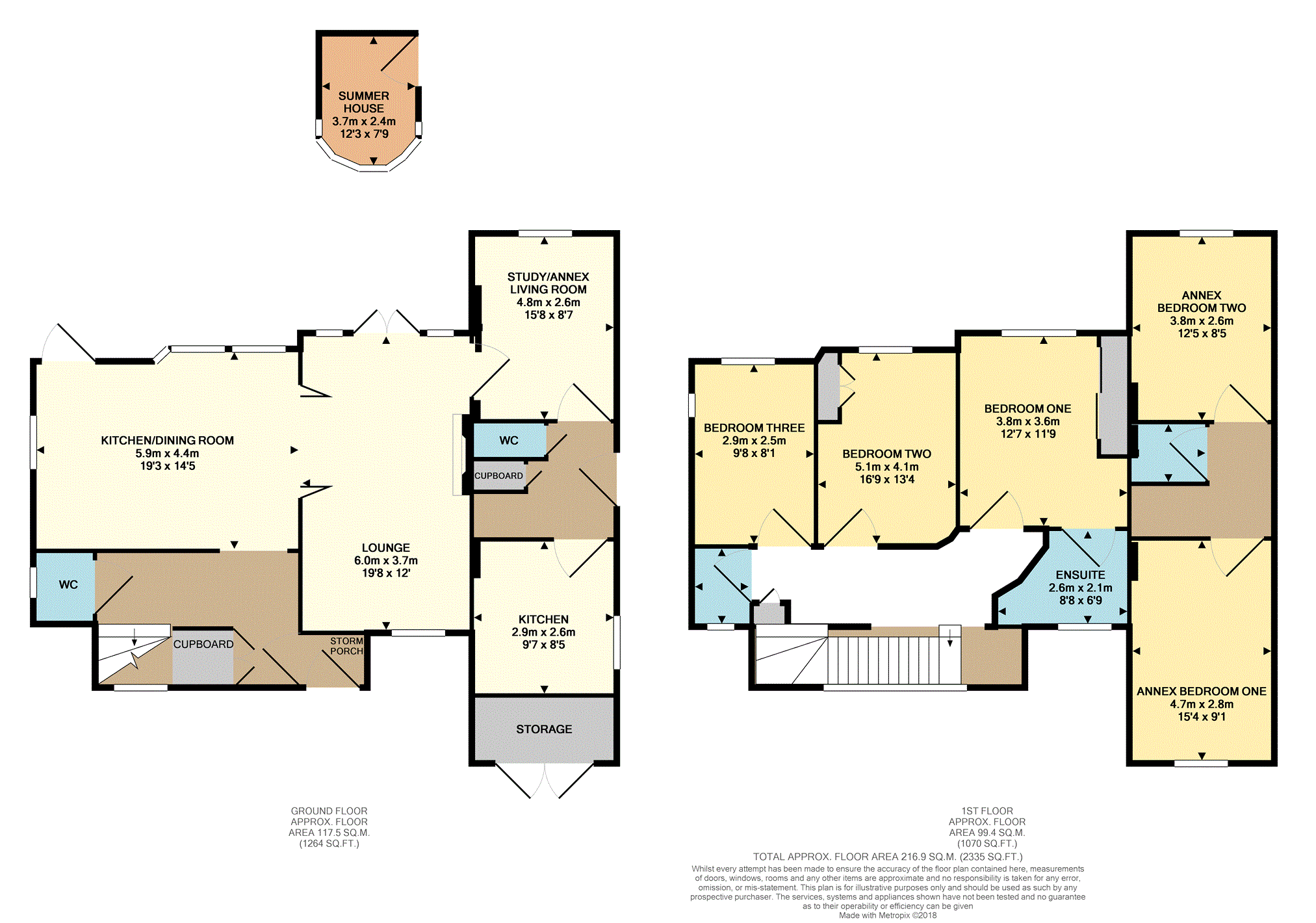5 Bedrooms Detached house for sale in Crossbush Road, Felpham PO22 | £ 700,000
Overview
| Price: | £ 700,000 |
|---|---|
| Contract type: | For Sale |
| Type: | Detached house |
| County: | West Sussex |
| Town: | Bognor Regis |
| Postcode: | PO22 |
| Address: | Crossbush Road, Felpham PO22 |
| Bathrooms: | 2 |
| Bedrooms: | 5 |
Property Description
Unique opportunity to acquire a five bedroom detached family home on the private Summerley Esate with potential to have a completely separate two bedroom Annexe property or to include it as part of the house.
The property has been extended and renovated to the highest standards, to include luxury Bathrooms and a Master En-Suite, Engineered Oak floors and doors, porcelain tiles and a large Open Plan Kitchen and Dining Room. The accommodation comprises of a Storm Porch leading to a spacious Hall with a full height Crittle glazed window, a downstairs WC, a large high spec Kitchen and Dining Room with Bi-Fold doors leading to the Lounge through which the Annexe property can be accessed and included in the main house. The Annex has a Living Room, a Kitchen with period beams and brickwork, two good sized bedrooms, a downstairs WC and a luxury Shower Room. It has a separate front door accessed at the side of the property.
Upstairs in the Main property, there are three double bedrooms, a luxury Bathroom and En-Suite which include feature baths and radiators with optional lighting effects. Through the property the attention to detail is on display, with under floor heating in the Master En-Suite and upstairs Bathroom this family home needs to be viewed quickly.
Crossbush Road forms part of the highly desirable Summerley Estate in Felpham. The pretty village of Felpham offers a wide range of local facilities including schools, a doctors' surgery with pharmacy, a sports centre with swimming pool, golf club, public houses, shops and bank. Felpham Sailing Club and Middleton Sports Club are also nearby. A regular bus service links the village to Bognor Regis which offers a more comprehensive range of amenities. Historic Arundel, the cathedral city of Chichester and the famous Goodwood motor circuit and racecourse can all be found within a 10 mile radius.
Front Garden
Driveway for multiple cars, garage converted to a store with feature double doors, access on both sides of the house including to the Annexe front door, mature trees and lawn.
Store
Double front aspect wooden period doors, storage cupboards ad power.
Entrance Porch
Front aspect period door, matting, wall mounted radiator.
Hall
13'9'' x 7'2''
Engineered Oak wooden flooring, wall mounted feature radiator, front aspect double glazed window, full height original 1947 single glazed cripple window facing the front, access to the Downstairs Cloakroom and Kitchen and Dining Room with stairs to the first floor.
Downstairs Cloakroom
3’5’’ x 5’4’’
Side aspect double glazed window, low level WC, hand washbasin, feature tiling.
Kitchen/Dining Room
19’3’’ x 14’5’’
Rear aspect double glazed door and windows with a seating area in the bay area, lower and eye level storage cupboards, granite work surfaces and splashback, Range Style oven and hob, porcelain floor tiles, integrated washing machine and dishwasher, space for a large American style fridge and freezer, wall mounted feature radiators, skimmed ceiling, recessed lighting, Bi-fold glazed doors to the Lounge.
Lounge
12’0’’ x 19’8’’
Rear aspect double glazed double doors and windows overlooking the Rear Garden, feature brick fire place with gas fire, front aspect double glazed window, access to the Study or Annexe Living Room, skimmed ceiling, wall mounted feature radiator, picture rail.
Annexe Living Room
15’8’’ x 8’7’’
Rear aspect double glazed windows, built in modern electric fire, skimmed ceiling and recessed lighting.
Annexe Hallway
5’5’’ x 9’0’’
Side aspect double glazed front door, engineered oak floor, stairs to the first floor, access to Living Room, Cloakroom and Kitchen, cupboard under the stairs.
Annexe Cloakroom
3’3’’ x 3’6’’
Wall mounted heated chrome towel rail, hand washbasin with storage cupboards below, low level WC, tiled.
Annexe Kitchen
Side aspect double glazed window, brick and beams exposed feature wall, eye level and lower level storage cupboards, engineered oak flooring, integrated appliances, skimmed ceiling, recessed lighting.
Annexe Landing
8’2’’ x 12’6’’
Side aspect double glazed window, carpet, access to bedrooms and shower room. Loft hatch.
Annexe Bedroom One
15’4’’ x 9’1’’
Front aspect double glazed window, wall mounted feature radiator, carpet, skimmed ceiling.
Annexe Shower Room
6’1’’ x 5’1’’
Wall mounted chrome heated towel rail, tiled, walk in curved glass shower, hand washbasin with cupboards below, low level WC, skimmed ceiling, recessed lighting.
Bedroom One
12’7’’ x 11’9’’
Rear aspect double glazed window, wall mounted feature radiator, built in wardrobes, carpet, skimmed ceiling, access to the En-Suite.
En-Suite
6’9’’ x 8’8’’
Front aspect double glazed window, underfloor hearing, built in feature mirror, porcelain floor tiles, feature standing bath, hidden cistern low level WC, hand washbasin with cupboards below, skimmed ceiling, recessed lighting.
Bedroom Two
16’9’’ x 13’4’’
Rear aspect double glazed window, wall mounted feature radiator, carpet, built in wardrobes, skimmed ceiling.
Bedroom Three
8’1’’ x 9’8’’
Rear aspect double glazed window, side aspect double glazed feature window, carpet, wall mounted feature radiator, skimmed ceiling.
Bathroom
5.7’’ x 6’7’’
Front aspect double glazed frosted window, porcelain floor tiles, underfloor heating, standing feature bath, skimmed ceiling, recessed lighting, hidden cistern low level WC.
Rear Garden
Laid to lawn with mature trees and borders, patio area, large and private, free standing period Summer Chalet (7’9’’ x 12’3’’) with original flooring and Bi-fold single glazed windows, power.
Property Location
Similar Properties
Detached house For Sale Bognor Regis Detached house For Sale PO22 Bognor Regis new homes for sale PO22 new homes for sale Flats for sale Bognor Regis Flats To Rent Bognor Regis Flats for sale PO22 Flats to Rent PO22 Bognor Regis estate agents PO22 estate agents



.png)










