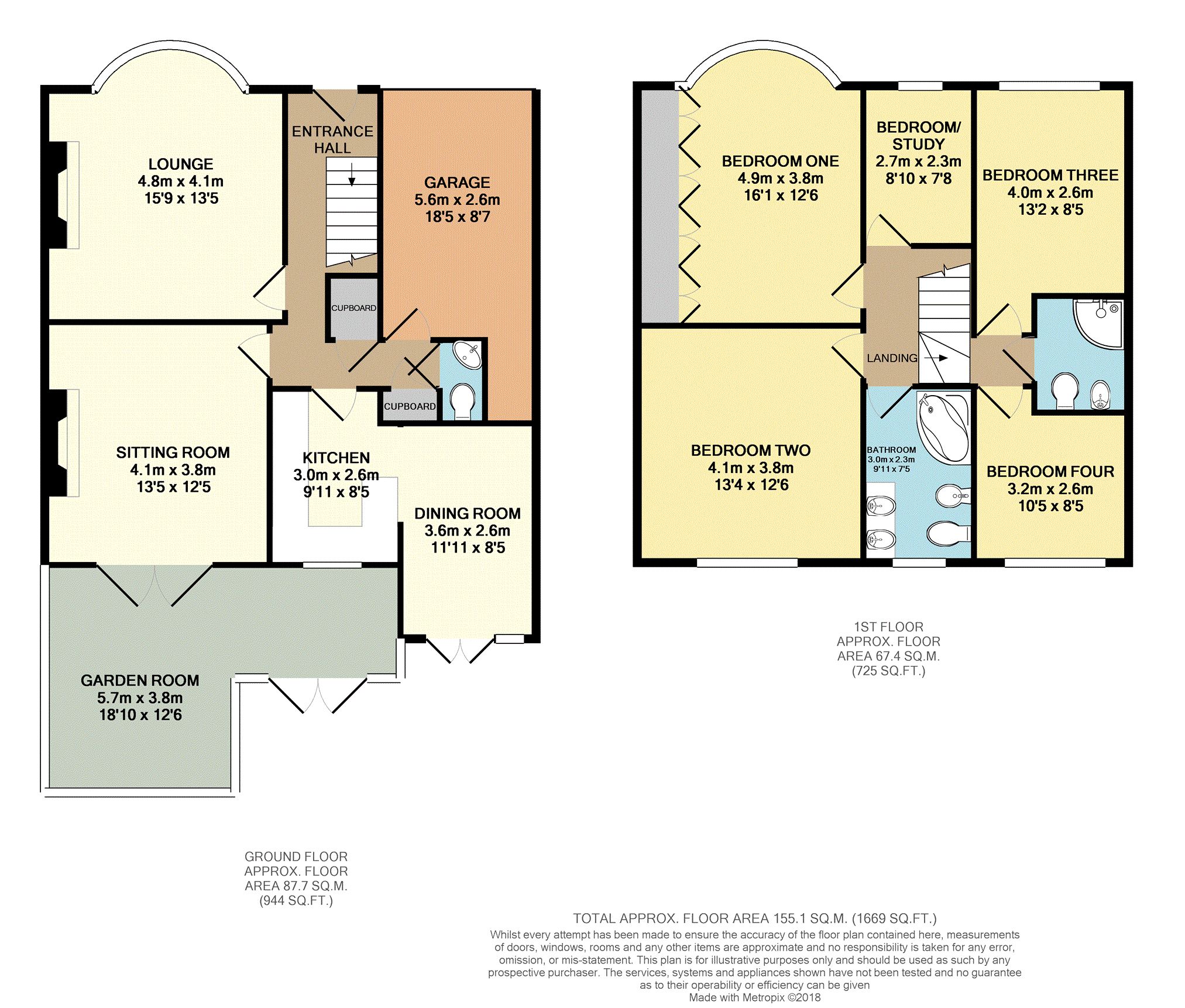5 Bedrooms Detached house for sale in Crossley Lane, Mirfield WF14 | £ 325,000
Overview
| Price: | £ 325,000 |
|---|---|
| Contract type: | For Sale |
| Type: | Detached house |
| County: | West Yorkshire |
| Town: | Mirfield |
| Postcode: | WF14 |
| Address: | Crossley Lane, Mirfield WF14 |
| Bathrooms: | 2 |
| Bedrooms: | 5 |
Property Description
This well presented spacious five bedroom detached house is located in a highly desirable residential area and is within close proximity to local amenities, transport links and good schools. The property would make a first class purchase for the individual family buyer with spacious accommodation and benefits from three spacious reception rooms, open plan kitchen/diner, garden room, gf wc, five good sized bedrooms, modern bathroom and shower room, large loft with velux windows ideal for conversion, landscaped rear garden, garage and off road parking. Early viewing is strongly advised to avoid disappointment.
Viewings can be booked 24/7 at
Entrance Hall
17' 4" x 6' 5"
Entrance door giving access to warm and welcoming entrance reception having open plan stairs to first floor with feature balustrading, laminate wood flooring, telephone point, ceiling down lighters and central heating radiator, two large storage cupboards, doors to access the lounge, sitting room, gf wc, kitchen/diner and garage.
Lounge
15'9'' x 13'5''
Bay window to the front, gas fire with feature surround.
Sitting Room
13' 5" x 12' 5''
Having patio doors to access the garden room.
Garden Room
18'10" x 12'6"
Victorian style sealed unit double glazed conservatory benefiting from laminate flooring and french doors leading to private rear garden with 2 radiators.
Kitchen/Diner
Kitchen
9'11" x 8'5"
Incorporating full range of modern base and wall units, complimentary laminate work surface, display units. Stainless steel sink, drainer and mixer tap, integrated dishwasher and `fridge, electric oven, multi function oven, electric hob with canopy style extractor above.
Dining Room
11'11" x 8' 5" Peaceful rear dining room with patio doors leading onto decked area and rear garden.
Cloak Room
Incorporating two piece suite comprising; low flush toilet, matching wash hand basin and tiled flooring.
Landing
Provides access to partly boarded loft via ladder, 2 velux windows, has extensive storage but ideal for conversion.
Bedroom One
16' 1" x 12' 6"
Master bedroom complemented by full range of fitted furniture, wardrobes, drawers, dresser, bedside cabinets/drawers and bay window seating/storage box with laminate wood flooring.
Bedroom Two
13' 4" x 12' 6"
Situated to the rear having double glazed window and laminate wood flooring.
Bedroom Three
13'2'' x 8'5''
Situated to the front having hardwood sealed unit double glazed window and laminate wood flooring.
Bedroom Four
10'6'' x 8'5''
Situated to the rear having double glazed window and laminate wood flooring.
Bedroom Five / Study
8' 10" x 7' 8"
Situated to the front having double glazed window.
Bathroom
9'11'' x 7'5''
Spacious house bathroom incorporating five piece suite comprising corner bath with shower, low flush toilet, bidet and twin wash basins fitted in vanity unit with plenty of storage, double glazed window, to the rear.
Shower Room
6'2'' x 4'8''
Double glazed window to the side, shower cubicle, vanity sink, low level wc with concealed cistern, heated towel rail.
Integral Garage
18'5'' x 8'7''
Access to garage from hallway having up and over door, power and light connected with combination boiler and plumbing for washing machine.
Outside
Brick in construction, part rendered, stone fronted with gardens front/rear, the front garden is low maintenance, tarmac driveway with side pathway to rear. The rear garden enclosed with surrounding fencing has been landscaped and is mainly laid to lawn with flower and shrub borders, with large decked area incorporating water feature having access to/from conservatory and dining room. Large shed with lighting and power and outside taps to both the front and rear of the house.
Property Location
Similar Properties
Detached house For Sale Mirfield Detached house For Sale WF14 Mirfield new homes for sale WF14 new homes for sale Flats for sale Mirfield Flats To Rent Mirfield Flats for sale WF14 Flats to Rent WF14 Mirfield estate agents WF14 estate agents



.png)



