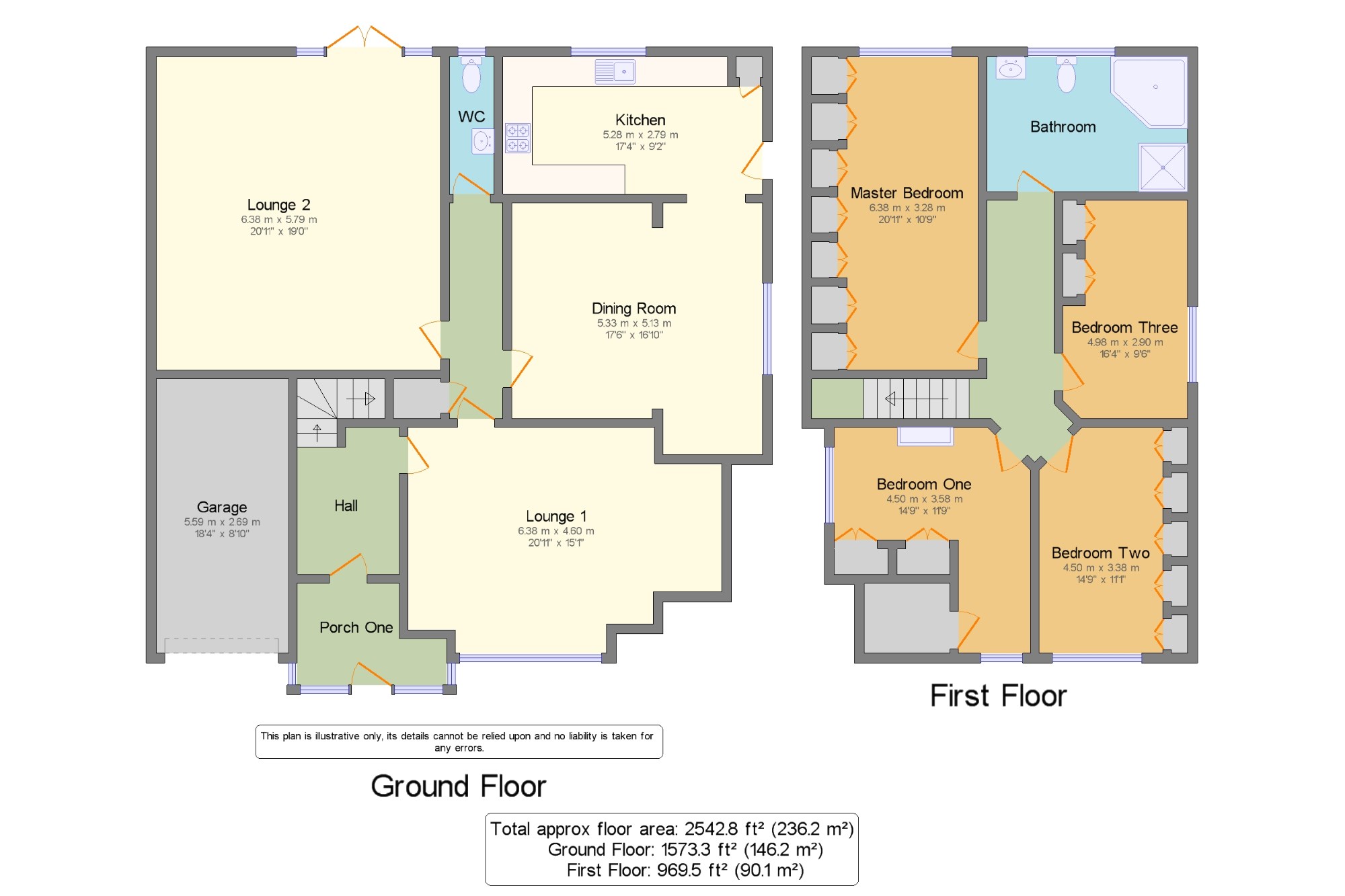4 Bedrooms Detached house for sale in Crossmead Avenue, Greenford, Middlesex UB6 | £ 850,000
Overview
| Price: | £ 850,000 |
|---|---|
| Contract type: | For Sale |
| Type: | Detached house |
| County: | London |
| Town: | Greenford |
| Postcode: | UB6 |
| Address: | Crossmead Avenue, Greenford, Middlesex UB6 |
| Bathrooms: | 1 |
| Bedrooms: | 4 |
Property Description
This four bedroom detached house is situated on a large plot and offers development opportunity subject to planning. This well maintained property comprises briefly of three reception rooms, kitchen, four bedrooms and family bathroom. The property benefits from double glazing, gas central heating, rear garden, garage via own drive and off street parking for multiple cars.
Detached house
Substantial plot
Four bedrooms
Three reception rooms
Development opportunity subject to planning permission
Porch One10' x 6'9" (3.05m x 2.06m). UPVC front double glazed door. Double aspect double glazed uPVC windows with frosted glass facing the front and side. Tiled flooring, painted plaster ceiling.
Hall6'10" x 13'1" (2.08m x 3.99m). Wooden front . Radiator, parquet style flooring, painted plaster ceiling, spotlights.
Lounge 120'11" x 15'1" (6.38m x 4.6m). Wooden single glazed door. Double aspect double glazed uPVC bay windows facing the front and side. Radiator, parquet style flooring, painted plaster ceiling, original coving, wall lights and ceiling light.
Hall Two3'7" x 14'5" (1.1m x 4.4m). Laminate flooring, under stair storage, painted plaster ceiling, ceiling light.
Garage18'4" x 8'10" (5.59m x 2.7m).
Lounge 220'11" x 19' (6.38m x 5.8m). UPVC patio double glazed door, opening onto the garden. Double glazed uPVC window facing the rear. Radiator, laminate flooring, painted plaster ceiling, original coving, wall lights and ceiling light.
WC3' x 9'2" (0.91m x 2.8m). Double aspect double glazed steel windows with frosted glass. Vinyl flooring, part tiled walls, ceiling light. Low level WC, vanity unit and wash hand basin.
Dining Room17'6" x 16'10" (5.33m x 5.13m). Double glazed uPVC window facing the side. Radiator, carpeted flooring, painted plaster ceiling, ceiling light.
Kitchen17'4" x 9'2" (5.28m x 2.8m). UPVC back double glazed door, opening onto the garden. Double glazed uPVC window with obscure glass facing the rear overlooking the garden. Tiled flooring, tiled walls, timber ceiling, spotlights. Wood work surface, fitted units, single sink and with mixer tap with drainer, integrated, gas oven, integrated, gas hob, over hob extractor, space for washer dryer, fridge/freezer.
Landing12' x 13'7" (3.66m x 4.14m). Carpeted flooring, spotlights.
Master Bedroom20'11" x 10'9" (6.38m x 3.28m). Double glazed uPVC window facing the rear. Radiator, laminate flooring, a built-in wardrobe, painted plaster ceiling, original coving, spotlights.
Bedroom One14'9" x 11'9" (4.5m x 3.58m). Double aspect double glazed uPVC windows facing the front and side. Radiator, laminate flooring, a built-in wardrobe, ceiling light.
Bathroom13'5" x 9' (4.1m x 2.74m). Double glazed uPVC window with frosted glass facing the rear. Radiator, tiled flooring, tiled walls, painted plaster ceiling, original coving, feature light. Low level WC, corner bath with mixer tap, single enclosure shower, pedestal sink with mixer tap.
Bedroom Two14'9" x 11'1" (4.5m x 3.38m). Double glazed uPVC window facing the front. Radiator, a built-in wardrobe, painted plaster ceiling, ceiling light.
Bedroom Three16'4" x 9'6" (4.98m x 2.9m). Double glazed uPVC window facing the side. Radiator, carpeted flooring, a built-in wardrobe, ceiling light.
Property Location
Similar Properties
Detached house For Sale Greenford Detached house For Sale UB6 Greenford new homes for sale UB6 new homes for sale Flats for sale Greenford Flats To Rent Greenford Flats for sale UB6 Flats to Rent UB6 Greenford estate agents UB6 estate agents



.png)

