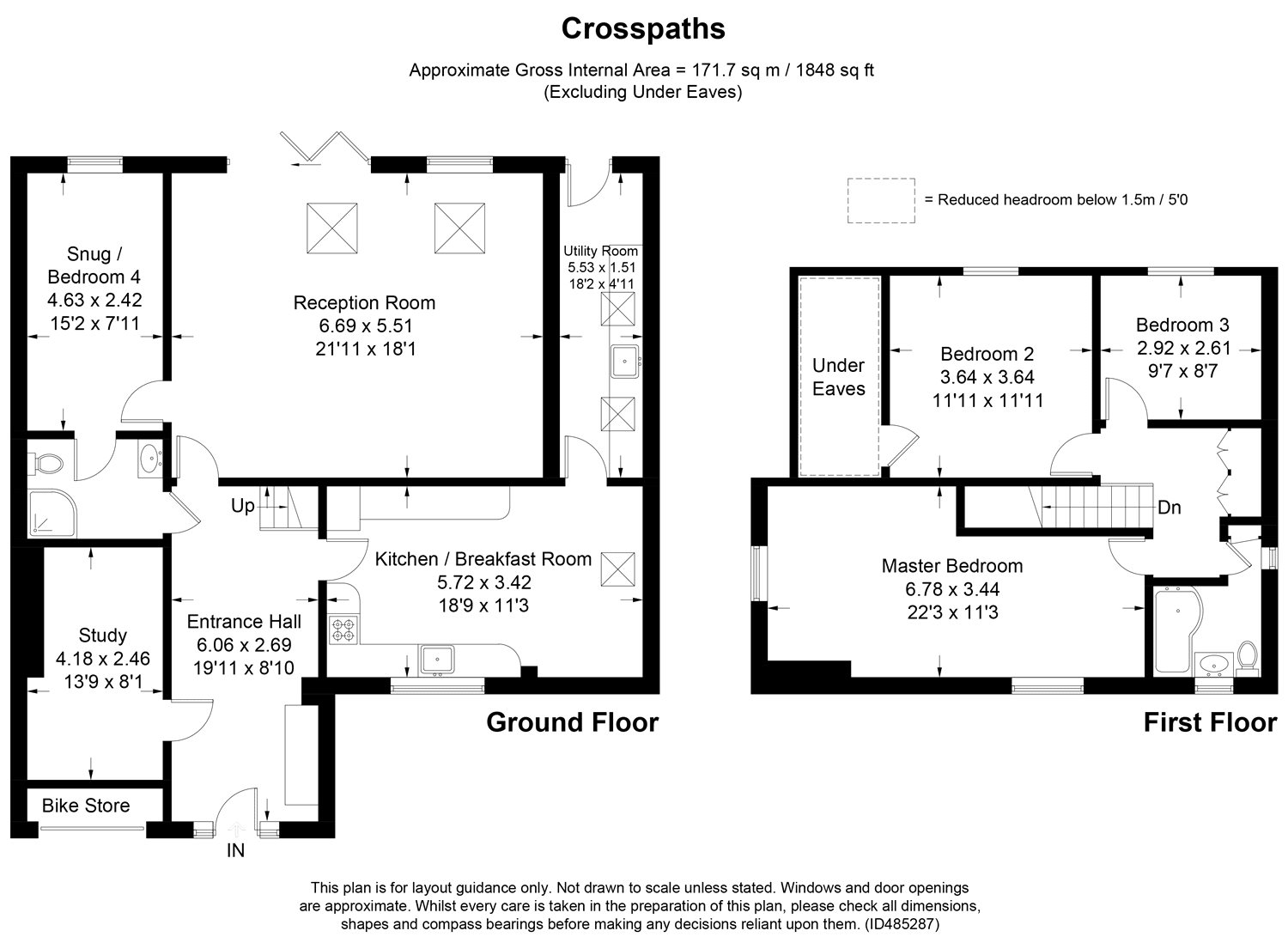4 Bedrooms Detached house for sale in Crosspaths, Harpenden, Hertfordshire AL5 | £ 975,000
Overview
| Price: | £ 975,000 |
|---|---|
| Contract type: | For Sale |
| Type: | Detached house |
| County: | Hertfordshire |
| Town: | Harpenden |
| Postcode: | AL5 |
| Address: | Crosspaths, Harpenden, Hertfordshire AL5 |
| Bathrooms: | 2 |
| Bedrooms: | 4 |
Property Description
A beautifully presented home located in this much favoured cul-de-sac in the heart of Wood End close to excellent schools.
This fine home has been lovingly extended and enhanced to an exceptional standard by the current owners and now offers spacious and versatile accommodation spanning 1848 sq ft. The ground floor boasts a superb fitted kitchen with part vaulted ceiling, spacious lounge with bi-fold doors opening on to the garden, well-appointed study, snug/4th bedroom with en-suite shower room and utility, whilst upstairs there are three double bedrooms and family bathroom. Outside there is a private and enclosed south west facing rear garden and a block paved driveway to the front providing off road parking for several vehicles and a store.
Other features worthy of note include new electrics, re-wiring, new gas meter and fuse board, re-plastered, insulated cavity wall, new central heating throughout, Megaflow water system, new doors and windows throughout and alarm system.
Entrance Hall 19'11" x 8'10" (6.07m x 2.7m). Tiled floor. Radiator. Built in wardrobes. Stairs to first floor with understairs storage.
Study 13'9" x 8'1" (4.2m x 2.46m). Radiator.
Shower Room Shower cubicle. Tiled floor. Part tiled walls. Heated towel rail. Low level W.C. Vanity cupboard mounted wash hand basin. Shaving point. Recessed downlighter.
Kitchen/Breakfast Room 18'9" x 11'3" (5.72m x 3.43m). Stunning fitted kitchen with comprehensive range of wall and base units. Quartz work surface with integrated sink. Quartz upstand. Four-ring Neff gas burner with overhead extractor. Built-in Neff double oven. Space for American style fridge/freezer. Built-in dishwasher. Double glazed window. Part vaulted ceiling. Double glazed remote control Velux window. Radiator. Contemporary style wall-hung radiator. Tiled floor. Recessed downlighters. Door to:
Utility Room 18'2" x 4'11" (5.54m x 1.5m). Comprehensive range of wall and base units with a rolltop work surface with integrated sink and drainer. Tiled floor. Space and plumbing for washing machine and tumble dryer. Hot water cylinder and boiler. Part double glazed door. 2 sensored Velux remote control skylights.
Living Room 21'11" x 18'1" (6.68m x 5.51m). Part vaulted ceiling with two remote sensored Velux skylights. Double glazed window. Double glazed bi-fold doors to patio. Recessed downlighters. Two radiators. Door to:
Bedroom Four 15'2" x 7'11" (4.62m x 2.41m). Double glazed window. Radiator. Part vaulted ceiling. Door into downstairs shower room.
First Floor Landing Hatch to loft. Built-in cupboards. Doors to:
Bedroom One 22'3" x 11'3" (6.78m x 3.43m). Dual aspect double glazed window to front. Obscured double glazed window. Radiator. TV and telephone points.
Bedroom Two 11'11" x 11'11" (3.63m x 3.63m). Double glazed window. Radiator. Eaves storage.
Bedroom Three 9'7" x 8'7" (2.92m x 2.62m). Double bedroom with double glazed window. Radiator.
Family Bathroom White suite comprising p-shaped bath with overhead shower, low level W.C. And vanity wash hand basin. Tiled floor. Part tiled walls. Shaving point. Dual aspect obscured double glazed windows. Recessed downlighters. Extractor fan. Built-in cupboard.
Front Garden Block paved driveway providing off road parking for several vehicles with well stocked flower/beds and hedge border. Electric roller door to store with power and lighting, ideal for bike storage, etc. Front lighting with timer. Outside tap
Rear Garden Immediately adjacent to the house is a patio area with the rest of the garden mainly laid to lawn. Enclosed by wood panel fencing. Well stocked flower beds. Outside tap. Path leading down to the front providing side access. Electrical points. Lighting. Hardstanding at the rear with shed. Hedging to the right and left side of the property and the fir trees to the rear belong to this property.
Property Location
Similar Properties
Detached house For Sale Harpenden Detached house For Sale AL5 Harpenden new homes for sale AL5 new homes for sale Flats for sale Harpenden Flats To Rent Harpenden Flats for sale AL5 Flats to Rent AL5 Harpenden estate agents AL5 estate agents



.png)




