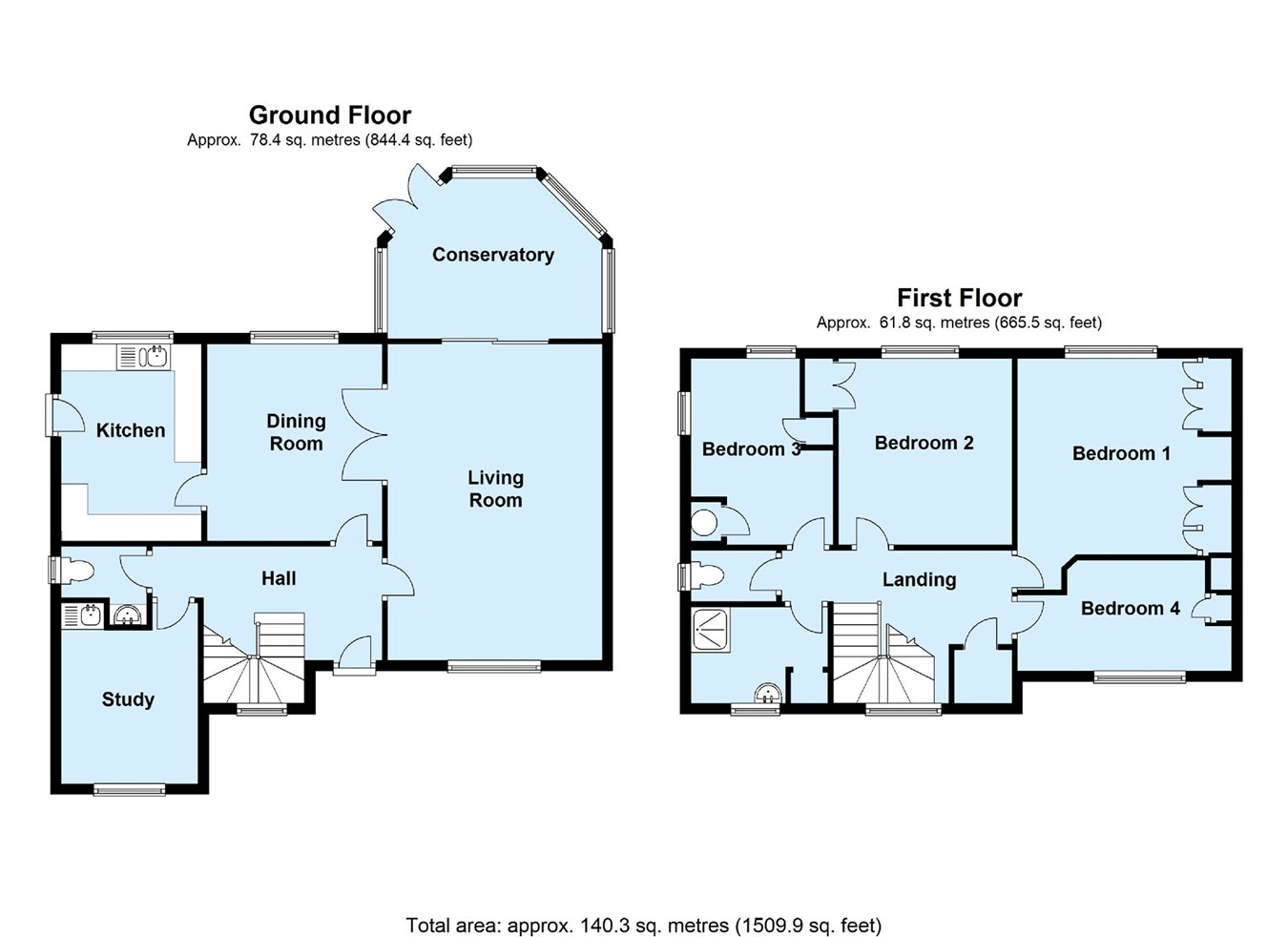5 Bedrooms Detached house for sale in Crossway, Petts Wood, Orpington BR5 | £ 950,000
Overview
| Price: | £ 950,000 |
|---|---|
| Contract type: | For Sale |
| Type: | Detached house |
| County: | London |
| Town: | Orpington |
| Postcode: | BR5 |
| Address: | Crossway, Petts Wood, Orpington BR5 |
| Bathrooms: | 0 |
| Bedrooms: | 5 |
Property Description
First time to the market since built. This spacious detached family house is situated within close walking distance of Petts Wood mainline station, nearby reputable schools, Station Square for good transport links to Orpington and Bromley, the town centre for great selection of shops, restaurants and cafes plus an abundance of National Trust woodland on your doorstep for outdoor pursuits. The property comprises four bedrooms on the first floor, a spacious double aspect living room with French doors leading to the dining room area ('L' shaped overall), double glazed conservatory leading to the garden, ground floor study/bedroom five, cloakroom off the hall and contemporary family shower room. There is an established front garden laid to lawn with private driveway for two cars and an east facing rear garden measuring 94 ft approximately offering scope to extend the rear elevation of the property by way of a single or double storey extension, subject to planning permission and building regulations. Petts Wood station offers fast and frequent services to five mainline London stations, DLR via Lewisham and ThamesLink service via Bromley South mainline and local bus services Orpington selective schools and pru general hospital. Additional benefits include; chain free possession, double glazed windows, gas central heating, parquet flooring and well presented interior. Exclusive to proctors.
Ground floor
entrance hall
Part glazed entrance door and double glazed window to front elevation, parquet flooring, radiator, understairs storage cupboard.
Cloakroom
Double glazed window to side, low level WC, wash hand basin, radiator.
Lounge
18' 10" x 13' 0" (5.74m x 3.96m) Double glazed window to front, stone fireplace surround with gas coal effect fire and back boiler, parquet flooring, radiator, folding doors to dining room, double glazed patio doors to conservatory.
Conservatory
Double glazed French doors to garden, double glazed windows overlooking garden, ceramic tiled floor, polycarbon roof, wall lights.
Dining room
12' 0" x 10' 9" (3.66m x 3.28m) Double glazed window to rear, parquet flooring, radiator. Door to kitchen.
Kitchen
12' 0" x 8' 4" (3.66m x 2.54m) Double glazed window to rear, double glazed door to side, brand new gloss white fitted wall and base units, built-in electric oven, electric ceramic hob unit set in work top, extractor hood, integrated dishwasher, stainless steel sink unit, free standing fridge/freezer, built-in pantry cupboard with plumbing for washing machine. (appliances negotiable).
Bedroom five/ study
9' 4" x 8' 5" (2.84m x 2.57m) Double glazed window to front, radiator, recessed sink unit.
First floor
landing
Double glazed window to front, built-in storage cupboard.
Bedroom one
12' 10" x 11' 5" (3.91m x 3.48m) Double glazed window to rear, radiator, fitted pine wardrobes and drawers.
Bedroom two
11' 0" x 10' 10" (3.35m x 3.30m) Double glazed window to rear, radiator, built-in wardrobe.
Bedroom three
11' 2" x 8' 5" (3.40m x 2.57m) Double glazed window to rear and side, radiator, built-in airing cupboard with hot water cylinder, built-in single wardrobe, access to loft.
Bedroom four
10' 9" x 7' 0" (3.28m x 2.13m) Double glazed window to front, radiator, built-in single wardrobes and drawer unit.
Shower room
Double glazed window to front, contemporary white suite comprising large shower with folding screen door, built in shower controls, ceramic tiled walls, chrome heated towel rails, ceramic tiled floor, recessed ceiling spot lighting, recessed shelves.
Separate W.C.
Double glazed window to side, low level WC.
Outside
rear garden
94 ft approximately. A secluded east facing aspect garden with paved patio area, laid to lawn, brick built shed, greenhouse established borders, shrubs and trees.
Frontage
Private driveway to front for two cars, established front garden.
Property Location
Similar Properties
Detached house For Sale Orpington Detached house For Sale BR5 Orpington new homes for sale BR5 new homes for sale Flats for sale Orpington Flats To Rent Orpington Flats for sale BR5 Flats to Rent BR5 Orpington estate agents BR5 estate agents



.png)











