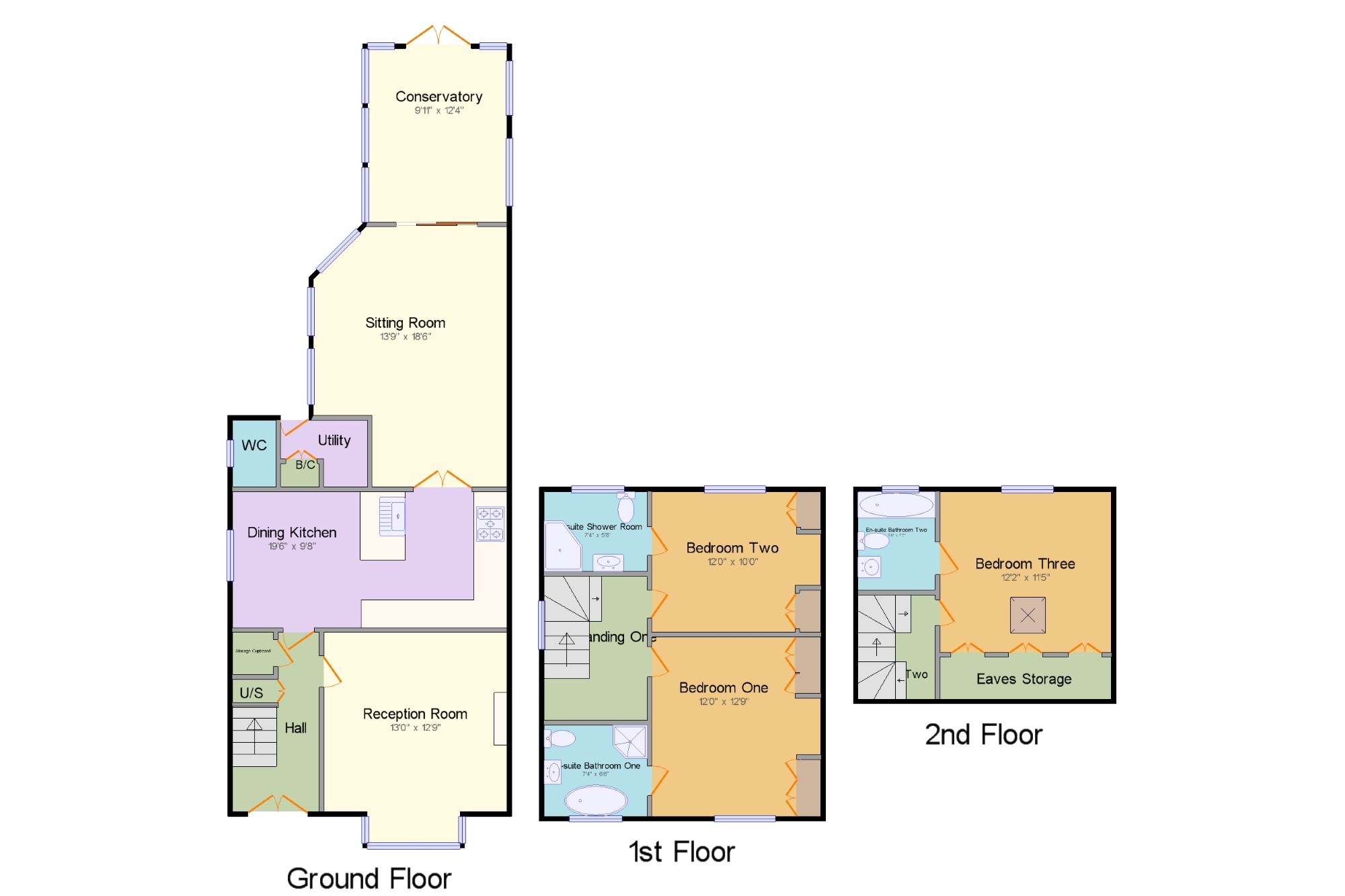3 Bedrooms Detached house for sale in Croston Road, Farington Moss, Leyland PR26 | £ 280,000
Overview
| Price: | £ 280,000 |
|---|---|
| Contract type: | For Sale |
| Type: | Detached house |
| County: | Lancashire |
| Town: | Leyland |
| Postcode: | PR26 |
| Address: | Croston Road, Farington Moss, Leyland PR26 |
| Bathrooms: | 3 |
| Bedrooms: | 3 |
Property Description
5 star trip advisor bed & breakfast since 2007. Stunning traditional extended detached property offering spacious and versatile accommodation throughout. Three double bedrooms all with en-suite bathrooms. Ample off road parking for several vehicles. This property must be viewed and briefly comprises of; hallway, reception room with feature bay window, farm house style dining kitchen with double doors leading onto a fabulous sitting room with a wood burning stove, conservatory overlooking the delightful rear garden, utility room, downstairs WC, to the first floor; master bedroom with a four piece suite to the en-suite bathroom, bedroom two with a modern en-suite shower room, to the second floor; bedroom three with an en-suite bathroom. To the outside the property has an immaculate walled rear garden with access to a driveway leading to a good size garage, the front also provides further off road parking.
Superb extended traditional detached property.
5 star trip advisor bed & breakfast since 2007.
Three double bedrooms all with en-suite bathrooms.
Fabulous living space offering space and versatility.
Immaculate walled garden to the rear.
Ample off road parking for several vehicles.
Driveway to the rear leading to a good size garage.
Hall x . Double external door, wood flooring, radiator, under stair storage, stairs leading to the first floor.
Reception Room 13' x 12'9" (3.96m x 3.89m). Double glazed bay window to the front, radiator, gas living flame fire with feature surround, two wall light points, wood flooring.
Dining Kitchen 19'6" x 9'8" (5.94m x 2.95m). Double glazed window to side, radiator, country farmhouse style kitchen with a range of wall and base units, Belfast sink, space for gas range cooker, extractor fan and light over, integrated fridge and dishwasher, tiled splash backs backs, down lights to ceiling, wood flooring, double doors leading to the sitting room.
Sitting Room 13'9" x 18'6" (4.2m x 5.64m). Double glazed wood framed windows to side, multi fuel burner, exposed beams, double glazed velux windows, wood flooring, double glazed patio doors leading to the conservatory.
Conservatory 9'11" x 12'4" (3.02m x 3.76m). Double glazed windows looking onto the garden, radiator, tiled flooring, French door leading out to the rear garden.
Utility x . Space for washing machine and dryer, tiled flooring, boiler housed behind cupboard, stable door leading out to the rear garden.
WC 3'1" x 4'9" (0.94m x 1.45m). Double glazed window to the side, radiator, wash hand basin, low flush WC, fully tiled walls, down lights to ceiling.
Landing One x . Feature stain glass window to the side, stairs leading to the second floor.
Bedroom One 12' x 12'9" (3.66m x 3.89m). Double glazed window to the front, radiator, fitted furniture.
En-suite Bathroom One 7'4" x 6'6" (2.24m x 1.98m). Double glazed window to front, enclosed shower unit, roll top bath, pedestal sink, high flush WC, chrome heated towel rail, fully tiled walls.
Bedroom Two 12' x 10' (3.66m x 3.05m). Double glazed window to rear, radiator, fitted wardrobes.
En-suite Shower Room 7'4" x 5'8" (2.24m x 1.73m). Double glazed window to rear, radiator, low flush WC, pedestal sink, corner shower cubicle, part tiled walls, down lights to ceiling, chrome heated towel rail.
Landing Two x .
Bedroom Three 12'2" x 11'5" (3.7m x 3.48m). Double glazed window to the rear, double glazed velux window to the front, radiator, down lights to ceiling, storage into eaves.
En-suite Bathroom Two 5'6" x 7' (1.68m x 2.13m). Double glazed window to the rear, chrome heated towel rail, pedestal sink, low flush WC, panelled bath with shower over, fully tiled walls, tiled flooring, extractor fan, down lights to ceiling.
External x . To the rear is a beautiful enclosed walled garden with a large raised decking area and part laid to lawn, flower and shrub borders, gated access to the rear leads to a driveway and garage. The front also provides additional off road parking.
Garage 23'11" x 32'6" (7.3m x 9.9m). Electic up and over door, mezzanine level providing further storage.
Property Location
Similar Properties
Detached house For Sale Leyland Detached house For Sale PR26 Leyland new homes for sale PR26 new homes for sale Flats for sale Leyland Flats To Rent Leyland Flats for sale PR26 Flats to Rent PR26 Leyland estate agents PR26 estate agents



.png)











