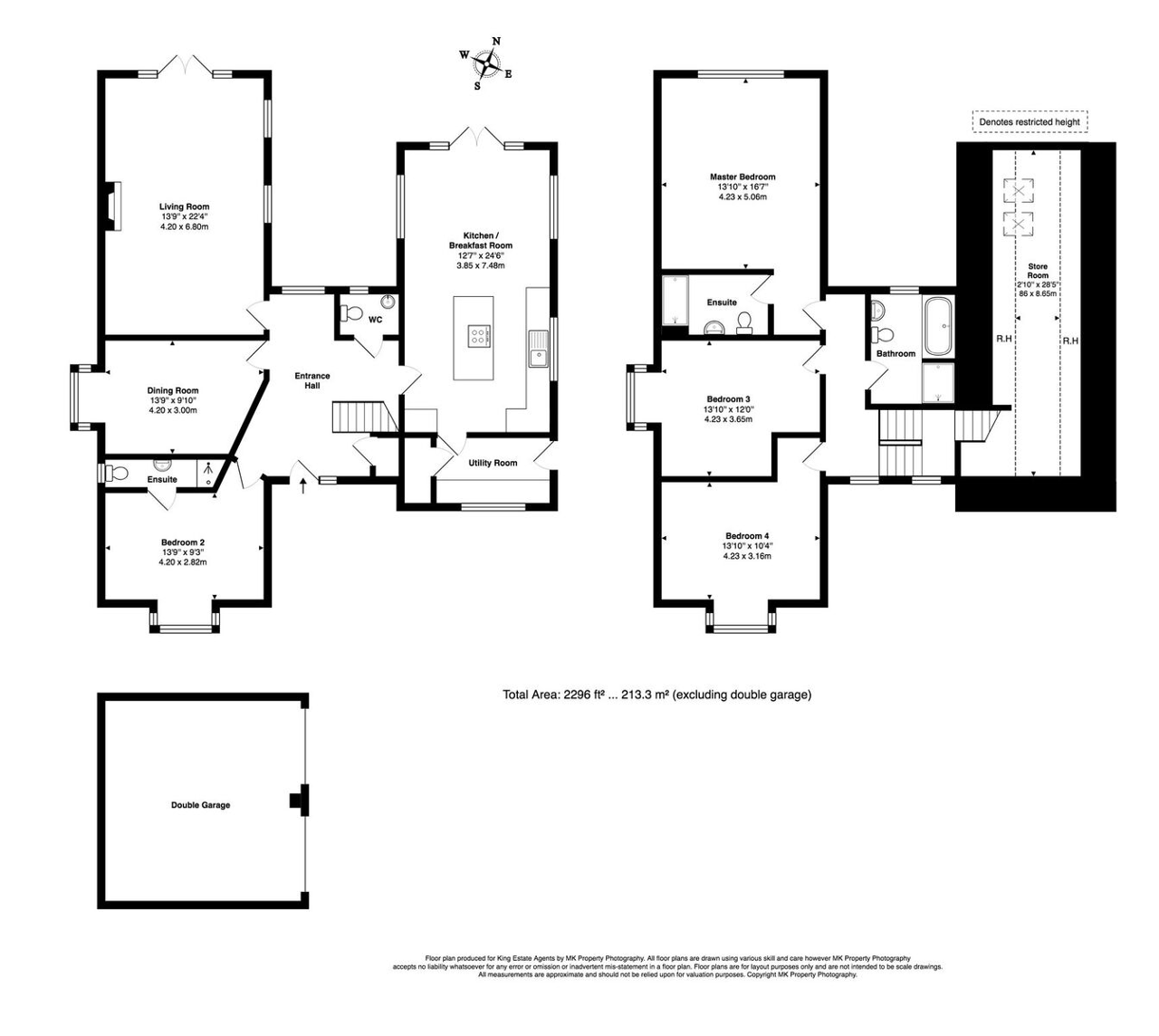4 Bedrooms Detached house for sale in Crow Lane, Lower End, Wavendon, Milton Keynes, Buckinghamshire MK17 | £ 835,000
Overview
| Price: | £ 835,000 |
|---|---|
| Contract type: | For Sale |
| Type: | Detached house |
| County: | Buckinghamshire |
| Town: | Milton Keynes |
| Postcode: | MK17 |
| Address: | Crow Lane, Lower End, Wavendon, Milton Keynes, Buckinghamshire MK17 |
| Bathrooms: | 0 |
| Bedrooms: | 4 |
Property Description
King Estate Agents are proud to bring to market this well presented individual detached home, set it the sought after location of Lower End, Wavendon. The accommodation in brief comprises entrance hall, cloakroom, bedroom two with en suite, living room, dining room, kitchen/breakfast room and utility room. On the first floor there is a master bedroom with en suite, two further double bedrooms, a family bathroom and a large store room. Outside there is a large driveway providing parking for several vehicles and a large mature rear garden with summerhouse and a pond. The house is being sold with no onward chain.
Ground Floor
Entrance Hall
Stairs rising to the first floor landing, storage cupboard, double glazed window to rear aspect, doors to;
Cloakroom
White suite fitted to comprise low level WC, wash hand basin, double glazed window to the rear aspect, radiator.
Living Room
Fire place, double glazed windows and doors overlooking garden, two radiators.
Kitchen/Breakfast room
Fitted to comprise stainless steel sink with granite drainer, mixer tap over and a cupboard under, a further range of base and eye level units, granite work tops with up stands, integrated dishwasher, range style cooker with hob and extractor over, space for fridge/freezer, double glazed windows to side and rear aspect. Double glazed patio doors to rear garden. Radiator. Door to utility.
Utility room
Fitted to comprise stainless steel sink and drainer with mixer tap over and a cupboard under, space for washing machine and tumble dryer, boiler, double glazed window to front aspect, double glazed door to side aspect. Door to airing cupboard.
Dining room
Double glazed window to side aspect, radiator.
Bedroom Two
Double glazed bay window to front aspect, radiator, door to;
En suite
Fitted to comprise walk in shower cubicle, wall mounted wash hand basin, low level WC, double glazed window to side aspect.
First Floor
Store room
Two Velux windows, two radiators.
First floor landing
Double glazed window to front aspect, radiator, access to the loft, doors to;
Master bedroom
Double glazed windows to rear aspect, radiator, door to en suite;
En suite
Fitted to comprise double shower cubicle with wall mounted shower, low level WC, wall mounted wash hand basin, heated towel rail.
Bedroom
Double glazed window to side aspect, radiator.
Bedroom
Double glazed window to front aspect, radiator.
Family Bathroom
Four piece suite fitted to comprise bath, double shower cubicle with wall mounted shower, wash hand basin with cupboard under, low level WC, double glazed window to rear aspect.
Exterior
Rear Garden
Large patio, lawn areas with mature trees and shrubs. Pond. Summer house with power and light.
Front
Large block paved driveway providing off road parking for several vehicles. With a detached double garage.
Detached double garage
Property Location
Similar Properties
Detached house For Sale Milton Keynes Detached house For Sale MK17 Milton Keynes new homes for sale MK17 new homes for sale Flats for sale Milton Keynes Flats To Rent Milton Keynes Flats for sale MK17 Flats to Rent MK17 Milton Keynes estate agents MK17 estate agents



.png)











