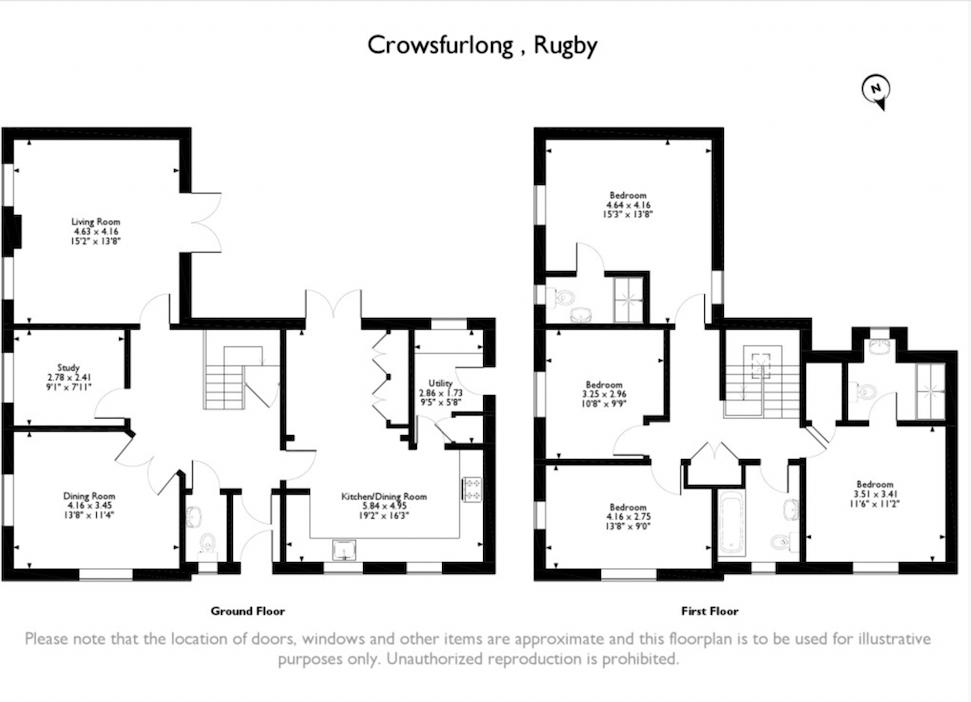4 Bedrooms Detached house for sale in Crowsfurlong, Rugby CV23 | £ 465,000
Overview
| Price: | £ 465,000 |
|---|---|
| Contract type: | For Sale |
| Type: | Detached house |
| County: | Warwickshire |
| Town: | Rugby |
| Postcode: | CV23 |
| Address: | Crowsfurlong, Rugby CV23 |
| Bathrooms: | 3 |
| Bedrooms: | 4 |
Property Description
Coton Park is excellently located for main transport networks, such as the M6, M1 and Rugby Train Station which has direct lines to London, Coventry, Northampton and Birmingham. Shopping and leisure amenities are close by and the property is in the catchment area for Ofsted outstanding rated schools. High speed broadband is available through a variety of providers.
The contemporary design of No. 9 Crowsfurlong lends itself to great family living with the addition of necessary parking provision for at least two vehicles. The family home is positioned at the end of a desirable cul-de-sac on Coton Park, overlooking a designated planted green area containing a children's park and walking routes. The property boasts generous sized living accommodation, gas-fired central heating, additional cavity wall insulation, a new boiler system, external lighting, sealed unit double glazing and a nine year EPC rated at level C.
Ground floor:
Reception hallway - has superior polished granite "Black Galaxy' floor tiling which leads through into the entrance hall; coving to ceiling; security alarm system monitor.
Hallway - opens onto the 'U' shaped staircase; coving to ceilings; superior polished granite floor tiling; large under stairs cupboard; electric smoke alarm.
Living room (4.63m x 4.16m) - has high gloss wood effect laminate flooring; high specification stone fireplace with working chimney; dual aspect; large double glazed French doors opening onto the patio area; two window blinds; coving to ceiling; TV aerial point/TV cabling points.
Home office/study (2.78m x 2.41m) - has wood effect laminate flooring; coving to ceiling; window blind; telephone/broadband point; TV cabling point.
Dining room (4.16m x 3.45m) - entered through double doors from the hallway; wood effect laminate flooring; coving to ceiling; dual aspect overlooking designated planted green area; TV cabling point.
Cloakroom - has superior polished granite floor tiling continued from hallway; low flush WC; wash basin; window blind; coving to ceiling; half wall height tiled walls; fitted mirror.
Kitchen/breakfast room (5.84m x 4.95m) - has superior polished granite floor tiling; a stunning 'Black Starlight' quartz worktop and window ledges; high gloss units; dual aspect; quartz breakfast bar; ceramic mosaic tiled splash-backs; large double glazed French doors opening onto the patio area; two window blinds; large dual fuel double range oven/cooker; plumbing for dishwasher; coving to ceiling; telephone point.
Utility room (2.86m x 1.73m) - has superior polished granite floor tiling; quartz worktops and window ledge; high gloss units; ceramic mosaic tiled splash-backs; wall mounted gas fired boiler (fitted 2017) providing hot water supply and central heating; coving to ceiling; plumbing for washing machine and sink unit; tumble dryer space; half glazed door to garden; extractor fan.
Stairs - are carpeted with wood effect laminate landing area; Velux window.
First floor:
Landing - has wood effect laminate flooring; coving to ceiling; airing cupboard with radiator; loft access hatch; electric smoke alarm.
Bedroom one (4.64m x 4.16m) - has wood effect flooring; coving to ceiling; dual aspect; telephone point; TV cabling point.
Ensuite - has tiled flooring; half wall height tiled walls; double shower unit; shaving point; wash basin; low flush WC; extractor fan; window blind; fitted mirror.
Bedroom two (3.25m x 2.96m) - has wood effect flooring; coving to ceiling.
Bedroom three (4.16m x 2.75m) - has wood effect flooring; coving to ceiling; dual aspect; TV cabling point.
Bedroom four (3.51m x 3.41m) - has wood effect laminate flooring; coving to ceiling; TV cabling point; large store cupboard with laminate flooring; window blind.
Ensuite - has tiled flooring; half wall height tiled walls; double shower unit; shaving point; wash basin; low flush WC; extractor fan; window blind; fitted mirror.
Family bathroom - has tiled flooring; half wall height tiled walls; bath with handheld shower; low flush WC; wash basin; fitted mirror; window blind.
Externally:
Front - laid to lawn with shrubs/tree border; pathway adjacent to house with gravel edging; overlooking designated planted green area; tiled porch and external light over front door.
Side - brick paved area with shrubs/tree border; rear garden access through gate.
Rear - South facing; enclosed by brick wall/fencing; paved patio area with pathway to rear garage door; lawn area surrounded by shrubs, flowers and established trees; large planted raised pond; outside tap; two external lights.
Double driveway and double garage - brick built double garage; provides direct access into garden if required; driveway is brick paved with a lowered curb; rear garden access through gate; electricity supply to garage; external sensor light on driveway.
Property Location
Similar Properties
Detached house For Sale Rugby Detached house For Sale CV23 Rugby new homes for sale CV23 new homes for sale Flats for sale Rugby Flats To Rent Rugby Flats for sale CV23 Flats to Rent CV23 Rugby estate agents CV23 estate agents



.png)











