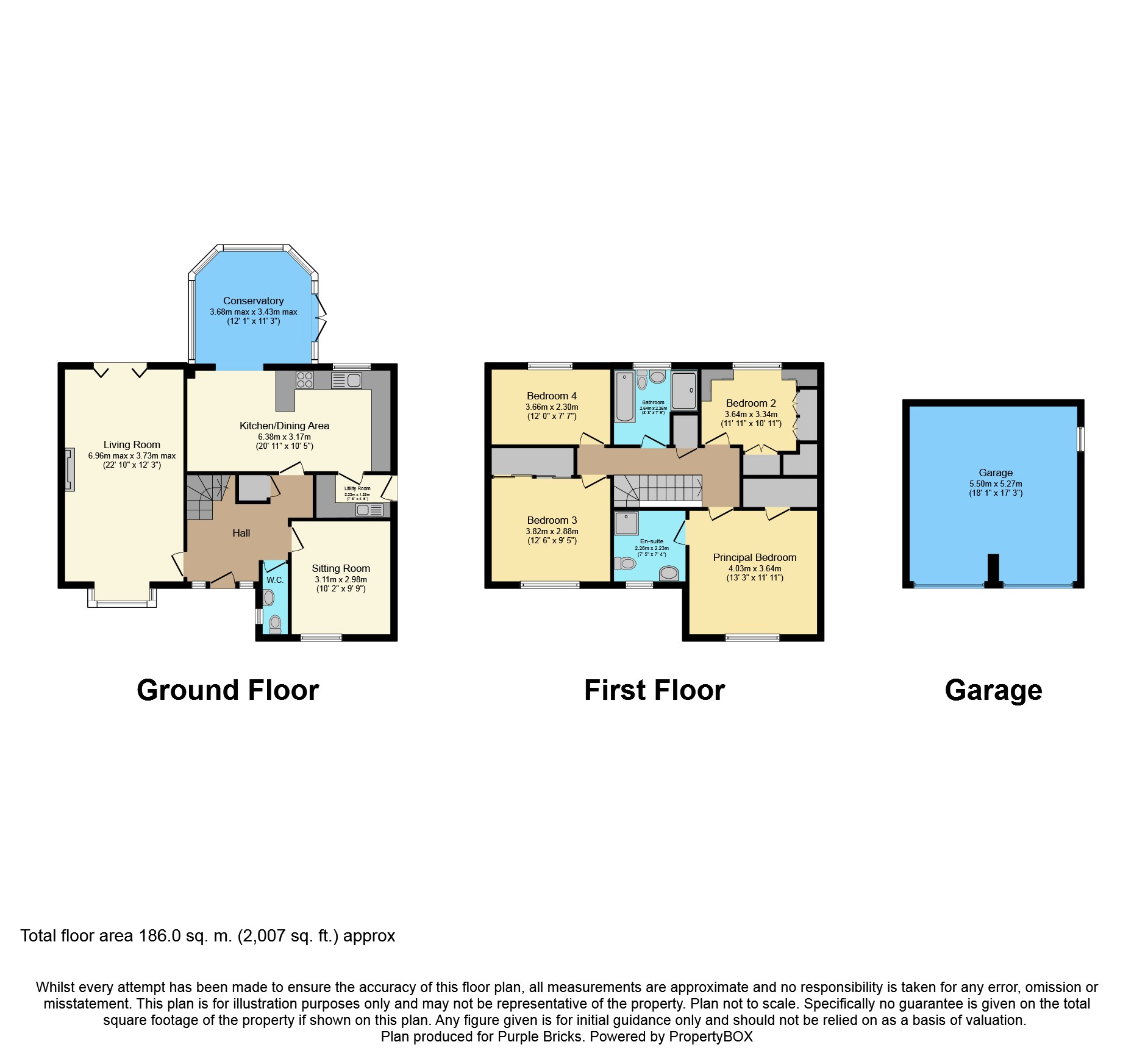4 Bedrooms Detached house for sale in Crowton View, Norley WA6 | £ 425,000
Overview
| Price: | £ 425,000 |
|---|---|
| Contract type: | For Sale |
| Type: | Detached house |
| County: | Cheshire |
| Town: | Frodsham |
| Postcode: | WA6 |
| Address: | Crowton View, Norley WA6 |
| Bathrooms: | 1 |
| Bedrooms: | 4 |
Property Description
*Guide price £425,000 to £445,000*
Crowton View is one of two detached properties occupying a cul de sac semi-rural position in the village of Norley. Internally the accommodation is well-planned and allows for excellent family living. A spacious reception hallway with understairs cupboard and guest WC opens into two reception rooms, the main living room has a dual-fuel log burner and bi-folding doors which open out to the rear garden and seating area.
The well-fitted kitchen includes granite worktops, Stoves cooker, space for an American style fridge/freezer, integrated dishwasher, microwave and a wine cooler. Utility room with sink, fitted cupboards, space for washing machine and dryer and rear access. The dining area opens into the large conservatory with French doors leading to the garden.
On the first floor there are four double bedrooms, the master having an en suite shower room and walk-in wardrobe. Three further bedrooms are served by the family bathroom which includes a large double shower.
To the front of the house is a lawned area and a driveway leads to a double garage and log store. From here an entrance gate opens into the rear garden which includes, mature trees and shrubs, a timber summer house, pond and greenhouse
The Cheshire village of Norley is located about 14 miles north east of Chester between the market towns of Frodsham and Northwich. The village provides a shop, primary school, public house, village hall and church.
Easy commuting via the M56 and M53 motorways with access to Liverpool and Manchester and their respective airports.
Leisure activities in the area include forest walks, cycling and horse riding in Delamere Forest and there are several golf courses in the area including Sandiway and Frodsham.
The property is also well placed for a number of highly regarded schools, primary schooling in the village and at Crowton and secondary schooling, both private and state at Weaverham, Hartford and Helsby.
Entrance Hall
11’09 x 9’
Fitted with composite contemporary front door, stairs to front floor. Under stairs storage cupboard. Wooden flooring. Hive control.
W.C.
Fitted with low level W.C, wall mounted wash hand basin, mosaic tiled floor, UPVC double glazed window to side.
Living Room
22’10 x 12’3
Fitted with inset dual-fuel log burner and bi-folding doors which open out to the rear garden, UPVC double glazed box bay window to the front.
Sitting Room
10’02 x 9’9
Laid with wooden flooring, UPVC double glazed window to the front.
Kitchen/Diner
20’11 x 10’05
This well-fitted kitchen comprises a range of wall and base units with complementary granite worktops, inset sink with mixer tap, space for larger than average cooker with extractor above, space for an American style fridge/freezer, integrated dishwasher, microwave and a wine cooler, ceramic tiled flooring. Opening into large conservatory.
Utility Room
Fitted with base units with complementary work tops above, stainless steel sink unit with mixer tap. Wall mounted gas central heating boiler. Space and plumbing for washing and tumble dryer. UPVC door to rear garden.
Conservatory
12’ 1 x 11’3
UPVC double glazed conservatory with glass roof, fitted with blinds, wooden flooring, french doors to rear garden.
First Floor Landing
14’11 x 6’08
Built in airing cupboard, loft access.
Master Bedroom
13’03 x 11’11
Fitted with UPVC double glazed window to the front, walk in wardrobe with hanging and shelving. Door into:-
En-Suite Shower Room
Fitted with shower cubicle with electric shower, bathroom furniture with ceramic sink, contemporary tiled cubicle and tiled flooring, chrome ladder style radiator, low level W.C, UPVC double glazed window to the front.
Bedroom Two
11’ 11 x 10’11 to wardrobes
Fitted with a range of built in wardrobes, UPVC double glazed window to the front.
Bedroom Three
12’ 6 x 9’5
Fitted with UPVC double glazed window to the rear.
Bedroom Four
12’ x 7’7
Laid with wooden flooring, UPVC double glazed window to the rear.
Family Bathroom
Fitted with larger than average shower cubicle with double shower attachment, panelled bath, bathroom furniture with wash hand basin and low level W.C, tiled effect flooring, chrome ladder style radiator, UPVC double glazed window to rear.
Double Garage
17’11 x 17’
Fitted with two up and over doors, light and power.
Outside
To the front of the house is a lawned area and a driveway leads to a double garage and log store. From here an entrance gate opens into the rear garden which includes, mature trees and shrubs, a timber summer house, pond and greenhouse
Property Location
Similar Properties
Detached house For Sale Frodsham Detached house For Sale WA6 Frodsham new homes for sale WA6 new homes for sale Flats for sale Frodsham Flats To Rent Frodsham Flats for sale WA6 Flats to Rent WA6 Frodsham estate agents WA6 estate agents



.png)







