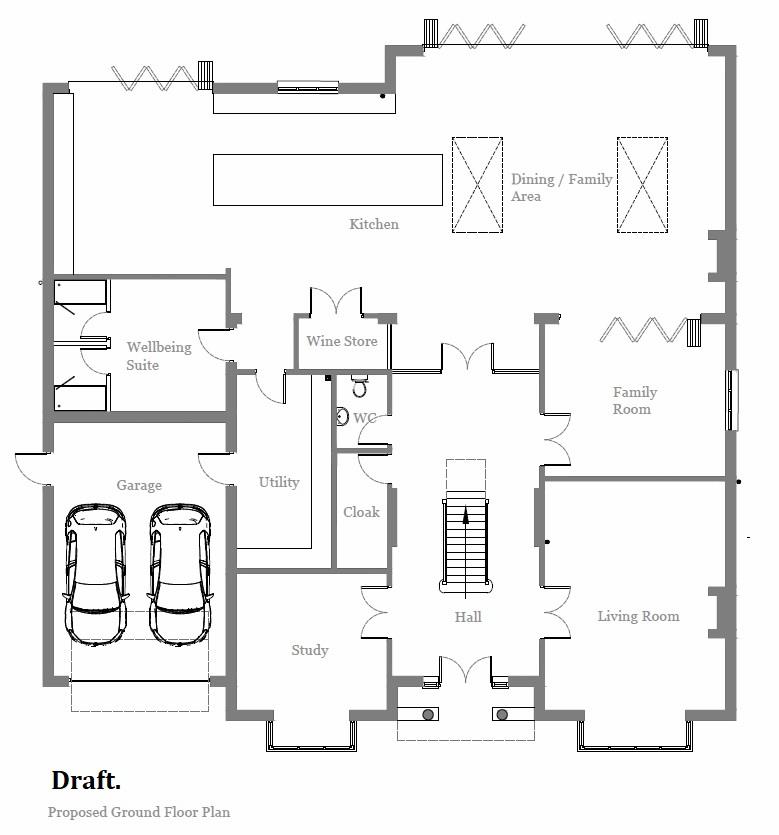7 Bedrooms Detached house for sale in Cryfield Grange Road, Gibbet Hill, Coventry CV4 | £ 2,100,000
Overview
| Price: | £ 2,100,000 |
|---|---|
| Contract type: | For Sale |
| Type: | Detached house |
| County: | West Midlands |
| Town: | Coventry |
| Postcode: | CV4 |
| Address: | Cryfield Grange Road, Gibbet Hill, Coventry CV4 |
| Bathrooms: | 5 |
| Bedrooms: | 7 |
Property Description
** coming soon **
Spectacular high specification development under construction.
This 7 bedroom property will be built over 3 floors, ready for occupation Summer 2019. This property is 7,800 with a generous rear garden.
Locality
Poynton Birches is situated on the south western outskirts of Coventry close to the Kenilworth boundary surrounded by open countryside. The area known as Gibbet Hill is well regarded with Warwick University close by, schools in the private and public sector are available for children of all ages. Golf and leisure facilities are close to hand in both Coventry and Kenilworth.
Commuting by car is made easy with access onto the A46 leading to the Midlands Motorway network roughly 2 miles away. If you are travelling by rail there are several choices with stations in Coventry, Kenilworth, Leamington and Warwick Parkway giving access to London, Birmingham, and the North West. Birmingham Airport is 11.3 miles away.
Description
A rare opportunity to acquire a brand new superb character family home accessed through security gates with ample parking leading to a double garage. The stunning reception hallway with glazed partition leads into the family dining breakfast area with 8 meters bi-fold doors leading to an established mature sized garden. The ground floor accommodation includes formal living room, study, wellness suite, cloaks, WC and utility.
The master bedroom with well proportioned luxury en-suite and dressing area also has the benefit of a stunning roof terrace overlooking the mature gardens. There are three further bedrooms with 2 en-suites on the first floor.
The impressive staircase leads to bedrooms 5 and 6, family bathroom, cinema room and bedroom 7/study on the second floor.
Poynton Birches is built with features of modern family living including many luxurious finishes and premium fixtures and fittings.
Kitchen
Individually designed bespoke kitchen with handless flush doors.
Corian work surfaces.
Glass splash back.
Siemans White Goods integrated
double oven, microwave, double fridge/freezer, coffee machine, wine cooler, 6 burner gas hob, extractor and boiling tap.
Ceramic floor tiling throughout.
Utility
Kitchen units with Corian work surfaces, sink, 4 burner hobs, extractor, washing machine, tumble dryer.
Ceramic floor tiling throughout.
Bathrooms & En-Suites
Sanitary ware by Villeroy and Boch in white.
Hansgrohe taps.
Vanity units to all bathrooms and en-suites.
Sensor mirror with LED lighting and magnification zone.
Hansgrohe drencher shower.
Quality full height ceramics.
Amtico to all bathroom and en-suite floors.
Interior Features
Underfloor heating to that ground floor.
Radiators to upstairs with radiator covers.
Doors in natural wood veneer.
Satin finish door furniture
Impressive wooden staircase with glass paneling.
Lockable bedroom doors to the first floor.
Wall mounted TV sockets throughout.
Built in wardrobes to all bedrooms.
Feature gas fire to the lounge.
Exterior Features
External tap to front and rear.
Waterproof sockets to front and rear.
Electrically operated roller garage doors.
Stone guard bonded gravel driveway.
Electrically operated entrance security gate.
Generally
Smart Home System.
Cat 6 wiring.
Awaiting details from (ar).
10 year Advantage Warranty.
Property Location
Similar Properties
Detached house For Sale Coventry Detached house For Sale CV4 Coventry new homes for sale CV4 new homes for sale Flats for sale Coventry Flats To Rent Coventry Flats for sale CV4 Flats to Rent CV4 Coventry estate agents CV4 estate agents



.png)











