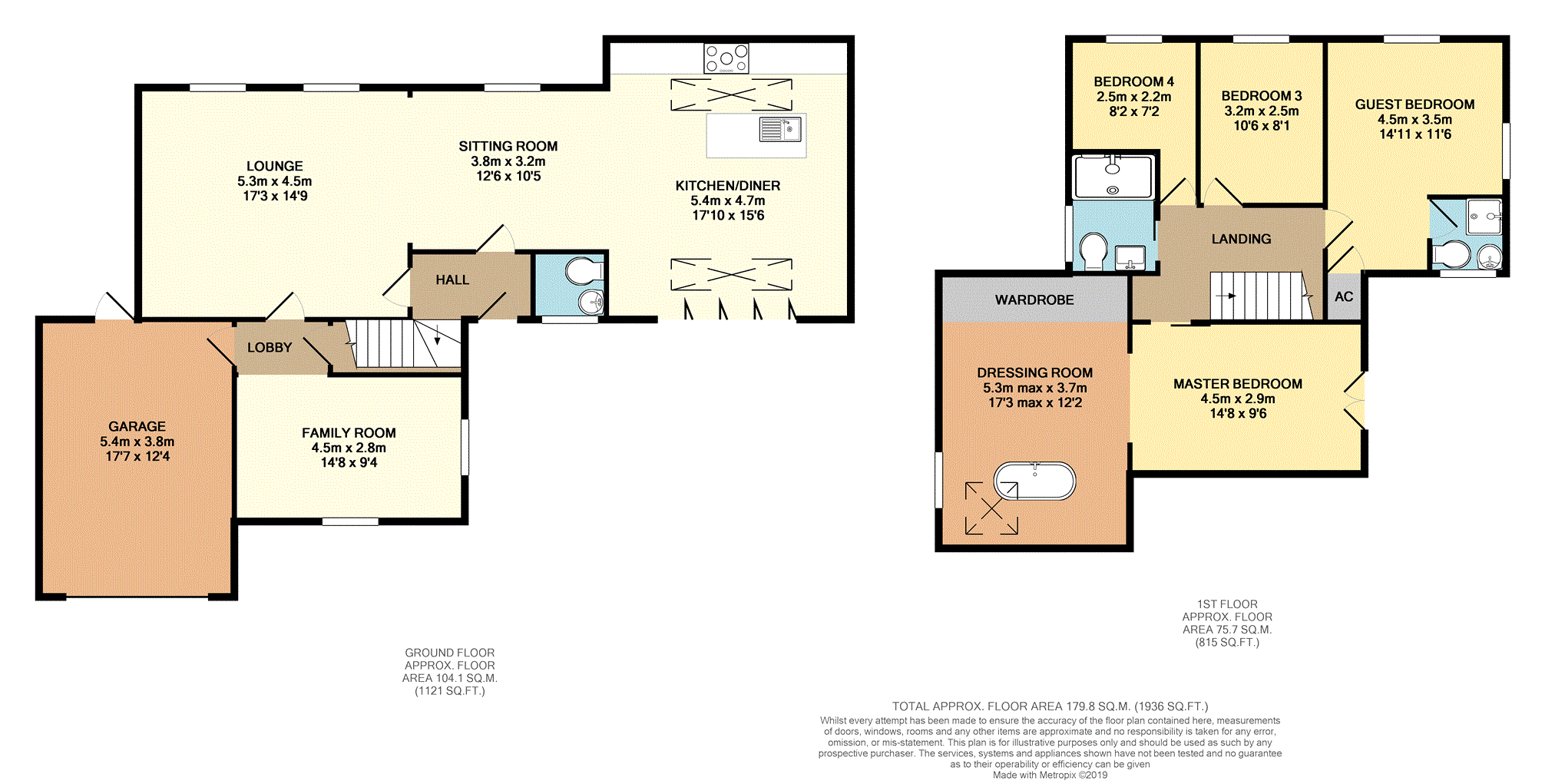4 Bedrooms Detached house for sale in Cubley, Ashbourne DE6 | £ 475,000
Overview
| Price: | £ 475,000 |
|---|---|
| Contract type: | For Sale |
| Type: | Detached house |
| County: | Derbyshire |
| Town: | Ashbourne |
| Postcode: | DE6 |
| Address: | Cubley, Ashbourne DE6 |
| Bathrooms: | 1 |
| Bedrooms: | 4 |
Property Description
Measuring approx 1936 sq.Ft. This unique four bedroom detached home truly offers some incredible indoor living space, with a beautiful open plan layout and fitted to exacting standards and up to date finishes and design throughout. A true home that encourages its occupants to spend quality time together.
Highlights include; reception hall, lounge, sitting room, family room, downstairs WC, four bedrooms, including dressing room in master bedroom suite, bedroom two en-suite, family shower room and large garage with driveway parking.
Space and light are evident throughout the building with a particular feature of the home, being the substantial and well appointed kitchen/diner. With a vaulted ceiling that provides an expansive vertical space and bi-fold doors which open onto the landscaped garden - an ideal spot for BBQs, outside entertainment or a summer soirée..
To the outside is a lovely, fully enclosed landscaped garden including modern sculptures, well stocked ornamental borders & lawn, plus a private seating area to take advantage of the southerly aspect.
The property itself is situated in this highly desirable and picturesque Derbyshire village adjacent to open fields, convenient for access to the A50, and local towns such as Ashbourne and Uttoxeter, and cities such as Derby, Birmingham and Lichfield and Manchester.
The only way to get a true sense of somewhere as special as this is to experience it first-hand.
Ground Floor
Entrance Hall - 3'10'' x 8'1''
Guest WC - 3'11'' x 4'8''
Sitting Room - 10'5'' x 12'6''
Lounge - 14'9'' x 17'3''
Family Room/Snug - 9'4'' x 14'8''
Kitchen/Diner - 17'10'' x 15'6''
Garage - 17'7'' x 12'4''
First Floor
Landing - 11'5'' x 7'7''
Master Bedroom - 14'8'' x 9'6''
Master Dressing Room - 12'3'' x 17'3'' max
Guest Bedroom - 14'11'' x 11'6''
Guest Ensuite - 4'11'' x 4'11''
Bedroom Three - 10'6'' x 8'1''
Bedroom Four - 7'2'' x 8'2'' min
Family Shower Room - 7'1'' x 5'8''
Property Location
Similar Properties
Detached house For Sale Ashbourne Detached house For Sale DE6 Ashbourne new homes for sale DE6 new homes for sale Flats for sale Ashbourne Flats To Rent Ashbourne Flats for sale DE6 Flats to Rent DE6 Ashbourne estate agents DE6 estate agents



.png)









