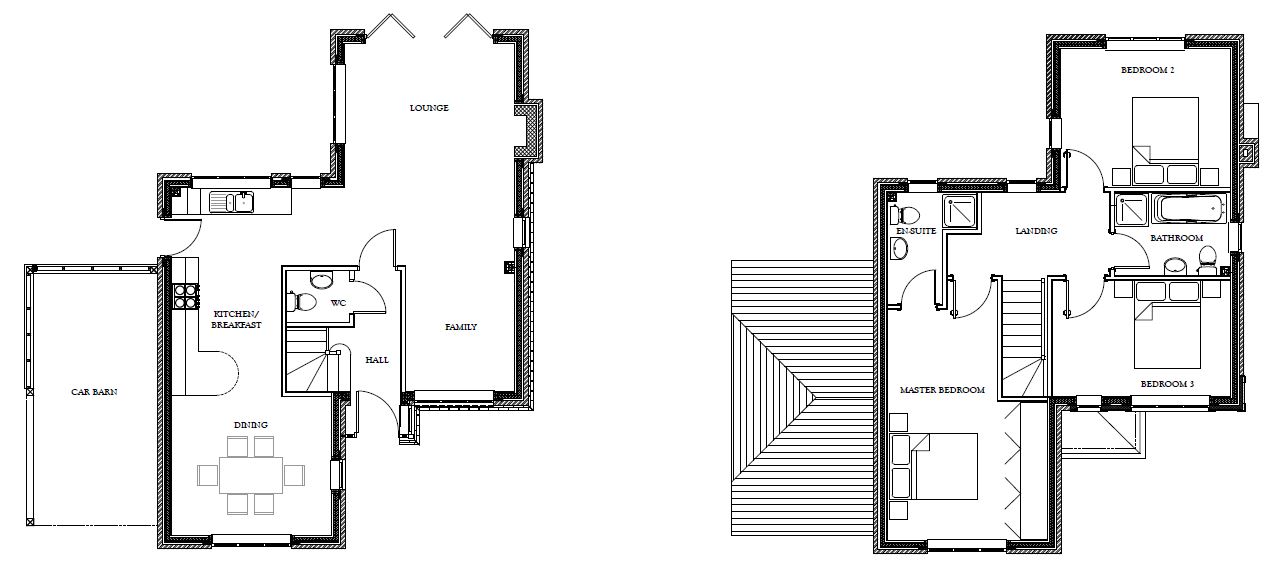3 Bedrooms Detached house for sale in Cuckfield Road, Burgess Hill RH15 | £ 530,000
Overview
| Price: | £ 530,000 |
|---|---|
| Contract type: | For Sale |
| Type: | Detached house |
| County: | |
| Town: | |
| Postcode: | RH15 |
| Address: | Cuckfield Road, Burgess Hill RH15 |
| Bathrooms: | 2 |
| Bedrooms: | 3 |
Property Description
Summary
*show home available to view* Plots 1 & 5 at 'The Squires' provide generous, open-planned living throughout the ground floor with side access and a car barn. Upstairs comprises three double bedrooms with a family bathroom and en-suite to the master. Call Connells now to arrange your viewing.
Description
Nestling in the very heart of Sussex, The Squires is a uniquely located and thoughtfully designed, gated development of eight houses, offering a tranquil, leafy, rural setting to provide for a peaceful home environment.
The attractive 3 and 4 bed houses offer a range of proportions across semi-detached and detached residences, with all homes benefiting from mature environment and a garage or car port parking.
Set in the middle of the beautiful Sussex countryside between Haywards Heath and Burgess Hill, The Squires offers a tranquil, cul-de-sac, in a cultivated copse environment. The development is specifically located off Hook Place on the B2036, Cuckfield Road, yet very well connected to facilities in and around Burgess Hill. The surrounding area provides attractive green space and pretty woodland, with a choice of picturesque villages, country public houses, golf courses, and nature reserves to provide for a delightful place to make ‘home’.
The railway stations of Burgess Hill, Wivelsfield, and Haywards Heath share the same line, all providing direct access to London Bridge, London Victoria and Brighton. Likewise, main road networks provide straight forward access to Brighton, Horsham and Gatwick.
Ground Floor
Hallway
W.C
Lounge / Family Room 12' 8" x 25' 11" ( 3.86m x 7.90m )
Utility Room
Kitchen / Breakfast Room 8' 3" x 9' 8" ( 2.51m x 2.95m )
Dining Room
Car Barn 9' 3" x 8' 7" ( 2.82m x 2.62m )
First Floor
Landing
Master Bedroom 11' 11" x 19' 4" ( 3.63m x 5.89m )
En Suite
Bedroom 2 12' 8" x 10' 4" ( 3.86m x 3.15m )
Bedroom 3
Family Bathroom
Specification
Kitchens
- aeg integrated appliances including; Electric Hob, Electric Fan Oven, Dishwasher, Washer-Dryer (or free standing to homes with separate utility room), Fridge-Freezer, Microwave and Elica Extractor Hood
- Quartz countertops and upstands
- Under wall unit lighting
- Modern undermounted stainless-steel sink and mixer tap
- Quartz worktops to separate utility rooms
bathrooms, ensuites & cloakrooms
-Fully fitted sanitaryware with chrome taps
-Vanity units to bathrooms and ensuites
-Thermostatically controlled showers
-Shower cubicle with shower (Mira deluge showerhead & separate hand shower to family bathroom)
-All bathrooms half tiled with shower areas fully tiled to bathroom and ensuites.
-Heated ladder towel rail to all bathrooms and ensuites
-Mirrored wall cabinet.
Heating and water service
- All houses have nibe Air source heat pumps (electric)
- Unvented hot water cylinder
- Underfloor heating to ground floors and radiators to first floors
- Mains pressure hot and cold water services.
Doors and internal joinery
-Composite glazed multi point locking front door
-Light oak veneer internal doors with brushed chrome ironmongery
-White PVCu windows with Georgian effect bars and brushed chrome lockable handles.
-White aluminium Bi-fold doors
-Full height soft close sliding door wardrobe with rails, shelving and feature lighting to Master Bedroom
-Deep skirting and architraves.
Electrical and communications
- LED down lights to hallways, kitchen, bathrooms, ensuites and cloakrooms
- Brushed chrome sockets and switches throughout
- Lighting and power to roof space and garages (where applicable)
- Shaver sockets to bathrooms and ensuites
- TV Points provided with pre-installed & ready to connect cables to living room, family room and bedrooms.
- Electrically operated garage door (to plots 2,3,4 & 8)
Finishing touches
- Hard flooring to hallway, kitchen/diner, cloakroom and bathrooms
- Carpets to staircase, landing and bedrooms.
Specification 2
Security & peace of mind
- Mains operated interconnected smoke/heat detectors to each floor with battery backup
- External doors with multi point locking
- All windows fitted with security locks
External and shared areas
- Turf and patio to all gardens
- External water tap and power point
- Management Company for management of shared areas.
- Communal electric gates at entrance of development
Warranty & operation
- Build Zone 10 year warranty
- 12 month customer care warranty
- A full demonstration of your new home before it is handed over to you.
Disclaimer
All information has been taken from the developers brochure and is subject to verification.
Utility Room 8' 3" x 5' 10" ( 2.51m x 1.78m )
Dining Room 11' 11" x 10' 4" ( 3.63m x 3.15m )
Bedroom 3 13' 3" x 8' 8" ( 4.04m x 2.64m )
1. Money laundering regulations - Intending purchasers will be asked to produce identification documentation at a later stage and we would ask for your co-operation in order that there will be no delay in agreeing the sale.
2: These particulars do not constitute part or all of an offer or contract.
3: The measurements indicated are supplied for guidance only and as such must be considered incorrect.
4: Potential buyers are advised to recheck the measurements before committing to any expense.
5: Connells has not tested any apparatus, equipment, fixtures, fittings or services and it is the buyers interests to check the working condition of any appliances.
6: Connells has not sought to verify the legal title of the property and the buyers must obtain verification from their solicitor.
Property Location
Similar Properties
Detached house For Sale Detached house For Sale RH15 new homes for sale RH15 new homes for sale Flats for sale Flats To Rent Flats for sale RH15 Flats to Rent RH15 estate agents RH15 estate agents



.png)









