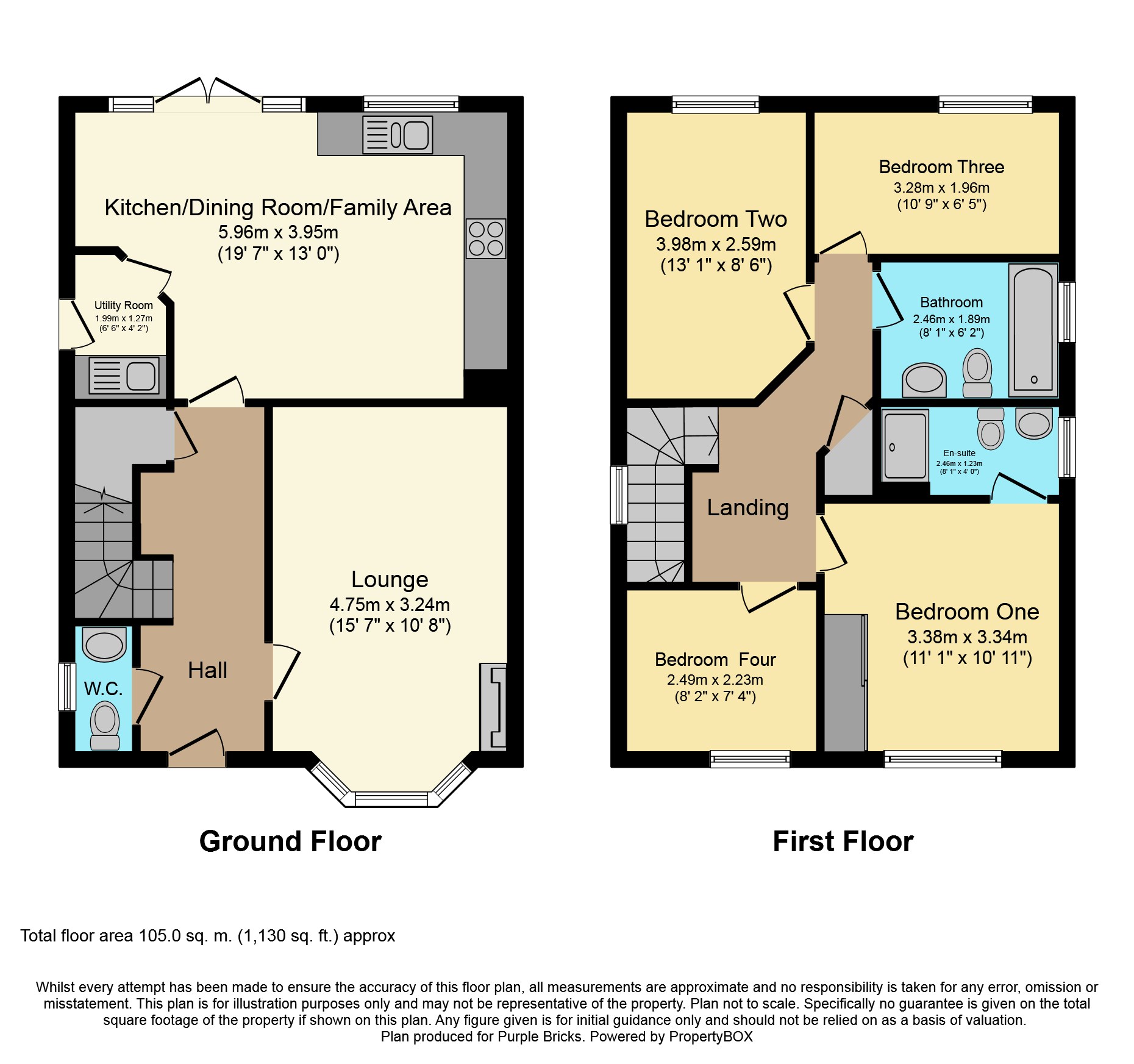4 Bedrooms Detached house for sale in Cuckoo Gate, Worthing BN12 | £ 390,000
Overview
| Price: | £ 390,000 |
|---|---|
| Contract type: | For Sale |
| Type: | Detached house |
| County: | West Sussex |
| Town: | Worthing |
| Postcode: | BN12 |
| Address: | Cuckoo Gate, Worthing BN12 |
| Bathrooms: | 2 |
| Bedrooms: | 4 |
Property Description
Cuckoo Gate forms part of a modern development in Worthing and benefits from being a no through road within the development which gives a peaceful outlook. Nearby are superb local schools, shops and amazing transport links. Also nearby is a train station, Worthing's main town centre stunning beach front.
The property is arranged over two floors and offers four bedrooms and ample of space for a family. The development is only a few years old so this wonderful home also retains the remaining NHBC new build certificate. On the ground floor there is a W.C., living room and 20fy Kitchen/family area which overlooks the rear garden. Up on the first floor there are four bedrooms all of which are light and spacious and the master of which has an en-suite. There is also a modern family bathroom.
The rear garden is a great size and is mainly paved with laid lawn, there is also a handy side gate the driveway and garage and additional garage access from the rear garden. There is also a 19ft workshop with power at the rear of the garden. The garage is a great size which also has power and lighting and is accessed by a long paved driveway, giving parking for 3 cars.
A remarkable family home not to be missed!
Entrance Hall
Radiator, fitted alarm and stairs to the first floor.
W.C.
7'4 x 3'4
Double glazed window, radiator, wash basin and low level W.C, .
Living Room
18'1 x 11'2
Double glazed window overlooking the front and radiator.
Kitchen/Family Room
20'0 x 12'9
Double glazed windows overlooking the rear, double glazed French doors to the rear garden and recessed spot lights. Wall and base units with inset one and a half sink drainer unit with integrated dishwasher and washing machine. Inset four ring electric hob with fitted extractor fan above, and built in double oven and grill. Integrated fridge/freezer and large storage cupboard.
First Floor Landing
Double glazed window overlooking the side, loft hatch and storage cupboard.
Master Bedroom
Qq'1 x 10'10
Double glazed window, radiator and built in wardrobes. Door to the En-Suite.
En-Suite
7'9 x 4'7
Double glazed window, double shower cubicle with tiled surround and wall mounted shower above. Pedestal wash basin, low level W.C, . And heated towel rail and shaver point.
Bedroom Two
13'7 x 8'6
Double glazed window overlooking the rear and radiator.
Bedroom Three
10'6 x 6'6
Double glazed window overlooking the rear and radiator.
Bedroom Four
8'2 x 7'3
Double glazed window overlooking the front and radiator.
Bathroom
7'3 x 5'6
Double glazed window, bath with tiled surround and pedestal wash basin. Low level W.C, . And heated towel rail.
Rear Garden
Paved patio with laid lawn, fenced boundaries and side gated access to the driveway and garage. Door also to the garage from the garden and also a large wooden workshop 19ft in length.
Garage
Large 19 ft garage with power and lighting with an up and over door. Accessed via a long driveway offering parking for upto 3 cars.
Property Location
Similar Properties
Detached house For Sale Worthing Detached house For Sale BN12 Worthing new homes for sale BN12 new homes for sale Flats for sale Worthing Flats To Rent Worthing Flats for sale BN12 Flats to Rent BN12 Worthing estate agents BN12 estate agents



.png)











