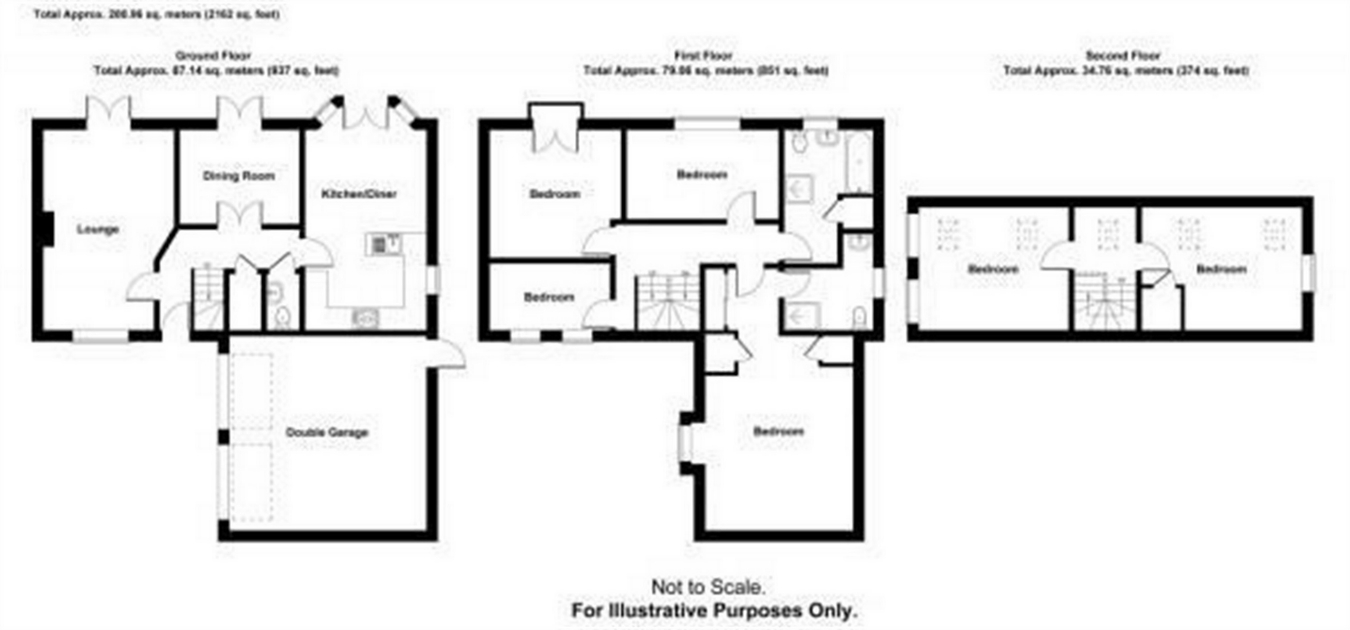6 Bedrooms Detached house for sale in Cuckoo Way, Great Notley, Braintree, Essex CM77 | £ 699,995
Overview
| Price: | £ 699,995 |
|---|---|
| Contract type: | For Sale |
| Type: | Detached house |
| County: | Essex |
| Town: | Braintree |
| Postcode: | CM77 |
| Address: | Cuckoo Way, Great Notley, Braintree, Essex CM77 |
| Bathrooms: | 0 |
| Bedrooms: | 6 |
Property Description
Situated on the ever popular Great Notley Garden Village is this stunning 5/6 bedroom detached family home which has undergone refurbishment and modernisation. The property enjoys living spread over three floors with numerous rooms and reception areas. Luxury refitted kitchen with quartz work surfaces and fitted appliances, family bathroom and en suite which have all been replaced by the current owners.
Ground Floor
Entrance Hall
Part glazed entrance door, understairs storage cupboard, heated marble tiled floor, stairs to first floor and coving.
Cloakroom
Low level WC, inset hand wash basin, radiator, extractor fan, porcelain tiled flooring.
Lounge
18' 6" x 11' 6" (5.64m x 3.51m) Leaded light double glazed window to front, double glazed French doors to rear, limestone feature fireplace with inset gas fire, two radiators, coving.
Dining Room
10' 6" x 8' 4" (3.20m x 2.54m) Heated marble tiled floor, coving, double glazed French doors to rear with double glazed floor to ceiling panels to each side.
Kitchen/Breakfast Room
20' 4" x 10' 8" (6.20m x 3.25m) Inset sink unit with quartz left hand drainer, quartz work surfaces to side with a matching range of painted solid oak units with further draws and cupboards under, fitted stainless steel range cooker with extractor fan above, fitted fridge/freezer and dishwasher, space for washing machine, travertine tiled floor, double glazed window to side, double glazed French doors to rear, down lighters, concealed under cupboard lighting, radiator, coving
First Floor
First Floor Landing
Two double glazed window's to front, stairs to second floor, radiator.
Master Bedroom
17' 3" x 13' 8" (5.26m x 4.17m) Commences with inner hallway with built in mirror fronted wardrobes leading to master bedroom, leaded light double glazed window to front with fitted shutters to remain, Kahrs oak flooring, radiator, two fitted single wardrobes.
En Suite
Refitted to a high standard with low level WC, double width resin sink unit with draws beneath and heated LED mirror above, walk in double shower cubicle, tiled flooring, radiator, inset spotlights, illuminated feature shelving, radiator
Bedroom Four
12' 2" x 11' 8" (3.71m x 3.56m) Double glazed French doors to feature Juliette balcony, radiator, coving.
Bedroom Five
13' 5" x 8' 2" (4.09m x 2.49m) Double glazed window to rear, radiator.
Bedroom Six
10' 5" x 5' 9" (3.18m x 1.75m) Two Leaded light double glazed window's to front, radiator, bespoke seagrass flooring.
Bathroom
Refitted to a high standard with low level WC, tiled deep bath with feature waterfall tap, separate D shaped walk in shower cubicle, circular hand wash basin mounted on a tiled shelf, alcove with feature glass illuminated shelving, double glazed window to rear, heated towel rail, fully tiled, airing cupboard housing Gledhill Torrent Eco hot water and heating system, inset spotlights.
Second Floor
Landing/Study area
Leaded light double glazed window to front and two velux windows to rear, radiator, inset spotlights.
Bedroom Two
14' 2" x 10' 9" (4.32m x 3.28m) Double glazed window to side with plantation shutters, velux window to rear, radiator, storage cupboard and additional eaves storage, Kahrs oak flooring and inset spotlights.
Bedroom Three
13' 2" x 10' 9" (4.01m x 3.28m) Two obscure double glazed windows to side and two velux windows to rear, radiator, two eaves storage cupboards, Kahrs oak flooring and inset spotlights.
Outside
Front
To the front of the property there is a private block paved driveway leading to double width driveway and in turn double garage with power and lighting, courtesy door with access to the rear garden.
Rear Garden
Commences with composite decking with a south westerly facing mature garden which is laid to lawn with a wide range of mature trees flowers and shrubs. Greenhouse to remain.
Property Location
Similar Properties
Detached house For Sale Braintree Detached house For Sale CM77 Braintree new homes for sale CM77 new homes for sale Flats for sale Braintree Flats To Rent Braintree Flats for sale CM77 Flats to Rent CM77 Braintree estate agents CM77 estate agents



.png)










