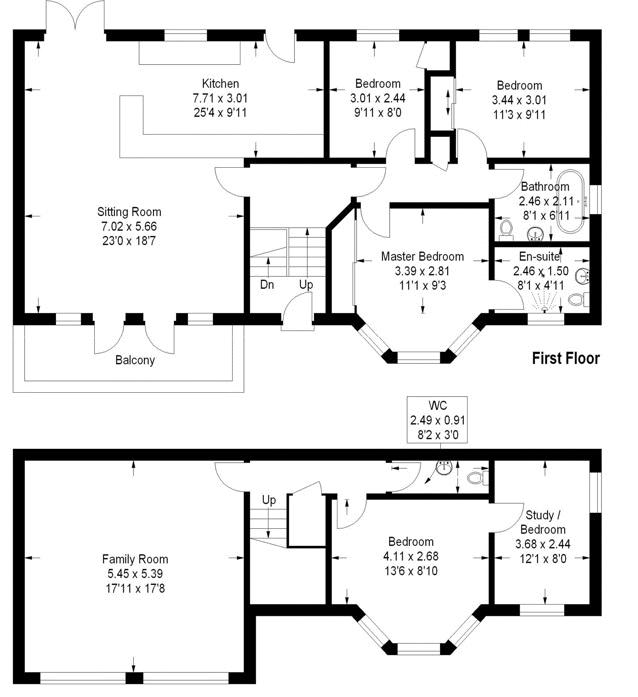5 Bedrooms Detached house for sale in Cuguen Place, Lasswade EH18 | £ 360,000
Overview
| Price: | £ 360,000 |
|---|---|
| Contract type: | For Sale |
| Type: | Detached house |
| County: | Midlothian |
| Town: | Lasswade |
| Postcode: | EH18 |
| Address: | Cuguen Place, Lasswade EH18 |
| Bathrooms: | 3 |
| Bedrooms: | 5 |
Property Description
Substantial four bedroom property nestled on a quiet and picturesque cul-de-sac in the sought after Midlothian village of Lasswade.
Enjoying an elevated position with excellent views the beautifully presented detached home comprises; welcoming entrance hallway, open plan living/kitchen/dining area, master bedroom with en-suite, guest bedroom with dressing area, two further well proportioned bedrooms, additional large reception room and family bathroom. The beautiful landscaped gardens provide excellent low maintenance outdoor space as well as a hot tub, Summer house and colourful flower beds.
Outside
Set on a picturesque cul-de-sac in the scenic Midlothian village of Lasswade the property offers a large driveway and landscaped gardens.
Living Area (18' 7'' x 23' 0'' (5.66m x 7.02m))
Light and bright the living area is open planned with the kitchen. A dual aspect with front facing balcony and patio doors to the rear garden. Large in size with excellent dining area this room benefits from a high level of finish with neutral décor and wooden flooring.
Kitchen (9' 11'' x 25' 4'' (3.01m x 7.71m))
The modern kitchen area offers high gloss wall and base units with contrasting vibrant worktops. Integrated appliances and ample unit storage give the kitchen excellent functionality as well as style.
Bedroom One (9' 3'' x 11' 1'' (2.81m x 3.39m))
The master bedroom is set on the first floor and enjoys a scenic bay window. Beautifully finished with modern décor and carpeted flooring the master bedroom additionally benefits from built in wardrobe storage and a wet room en-suite.
En-Suite (4' 11'' x 8' 1'' (1.5m x 2.46m))
The stylish wet room en-suite is fully tiled and features an overhead rainfall shower, wash hand basin and WC.
Bedroom Two (13' 6'' x 8' 10'' (4.11m x 2.68m))
Located on the ground floor the second double bedroom is generous in size and also enjoys a bay window. Bedroom two is again finished to a high standard and leads onto the dressing room/study.
Dressing Room/Study (8' 0'' x 12' 1'' (2.44m x 3.68m))
The dual aspect gives this space wonderful natural light. Accessed off the second bedroom it offers an array of uses and adds to the flexible layout of the property.
Bedroom Three (11' 3'' x 9' 11'' (3.44m x 3.01m))
Set to the rear of the property with a pleasant outlook towards the rear garden the third bedroom is again a well proportioned double room with convenient built in wardrobes. Modern décor and carpeted flooring ensure a high level of finish.
Bedroom Four (9' 11'' x 8' 0'' (3.01m x 2.44m))
Bathroom (6' 11'' x 8' 1'' (2.11m x 2.46m))
The stylish bathroom has tiled wet areas surrounding the stand alone ceramic bath, wash hand basin, WC and modern wall mounted radiator.
Family Room (17' 8'' x 17' 11'' (5.39m x 5.45m))
An immense area providing further options and adding to the flexible nature of the accommodation. An additional reception room, potential playroom or games room.
Gardens
The landscaped rear gardens present style and substance. Positioned retaining walls provide sections to the garden with water features, flower beds, hot tub, outside shower and Summer house all while benefitting from fantastic views across Lasswade valley and low maintenance upkeep.
Property Location
Similar Properties
Detached house For Sale Lasswade Detached house For Sale EH18 Lasswade new homes for sale EH18 new homes for sale Flats for sale Lasswade Flats To Rent Lasswade Flats for sale EH18 Flats to Rent EH18 Lasswade estate agents EH18 estate agents



.png)
