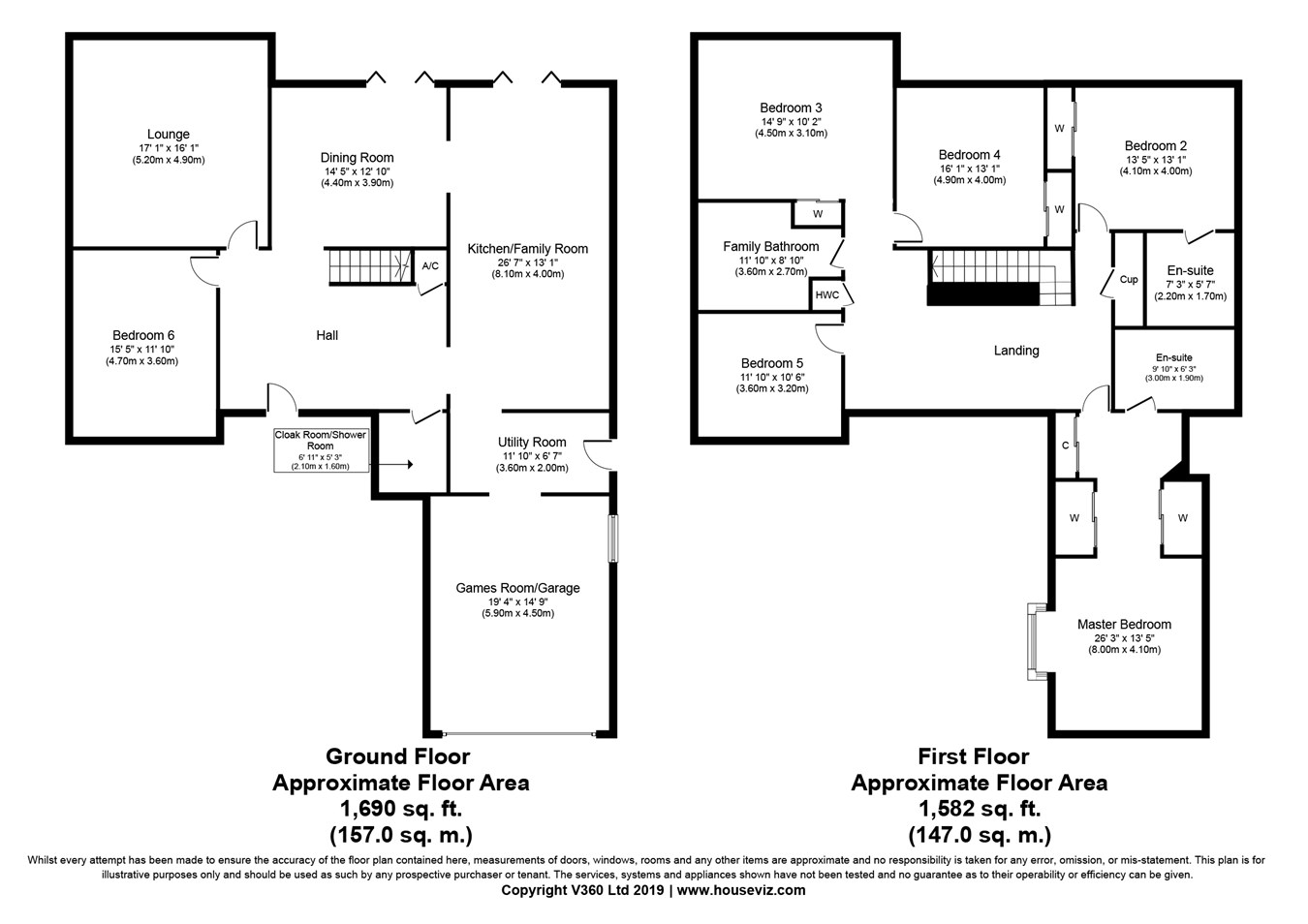6 Bedrooms Detached house for sale in Culdee Grove, Dunblane FK15 | £ 605,000
Overview
| Price: | £ 605,000 |
|---|---|
| Contract type: | For Sale |
| Type: | Detached house |
| County: | Stirling |
| Town: | Dunblane |
| Postcode: | FK15 |
| Address: | Culdee Grove, Dunblane FK15 |
| Bathrooms: | 0 |
| Bedrooms: | 6 |
Property Description
This outstanding family home built by Mansell Homes in 2012 extends to about 303 square metres of living space. Arguably occupying the best plot in the development, the property offers high-quality, spacious accommodation, enjoying a private, peaceful setting with easy access to all amenities within Dunblane.
With contemporary neutral décor throughout and benefitting from oak doors, quality carpets and flooring from room to room, this luxury home provides generous accommodation over two levels. The ground floor comprises an entrance vestibule, reception hall, cloakroom with shower, lounge, guest bedroom and contemporary open plan kitchen / family room and dining room. There is also a spacious utility room and double garage which has been converted into a games room.
The property is entered through a bright vestibule into a spacious and welcoming hallway giving access to all downstairs accommodation and the stairway.
The well-equipped open-plan kitchen is ideal for busy family life. Fitted with attractive cream gloss units and granite work surfaces, it is finished in beautiful Karndean flooring which runs seamlessly to the family room and dining room. There is a range of quality appliances including a fridge freezer, a dishwasher, a stainless steel five-burner gas hob, a double oven as well as a combination microwave oven, all with stainless steel finish.
The kitchen flows into the open plan family room. With French doors leading to the rear garden, this is a bright and airy space, ideal for relaxing.
Next to the kitchen and family room is the formal dining room. With ample space to seat eight or more and with access to the rear garden through patio doors, this is a wonderful room to entertain larger groups of family and friends.
The formal lounge is well-proportioned and overlooks the rear garden and to the countryside beyond. A magnificent limestone fireplace with living-flame gas fire provides an eye-catching focal point and the room is finished in stylish, neutral colours with complementing carpet.
The downstairs living space further benefits from a large double guest bedroom. Beautifully presented in elegant décor, it faces the front of the property and is an ideal space to offer overnight visitors.
The accommodation on the ground floor is complete with a large cloakroom fitted with a modern white suite and shower, and a spacious utility room which gives access to the side of the property and the integral garage.
Upstairs is accessed via a beautiful oak staircase leading to a large, open galleried landing which has two large storage cupboards and leads to all upper rooms. These include a superb master bedroom with dressing area and an en suite shower-room; a guest bedroom with en suite shower-room; three further double bedrooms; and a family bathroom. All rooms are beautifully presented with fresh and neutral décor and most bedrooms benefit from built-in wardrobes.
Surrounding the property are cleverly landscaped gardens, which have been designed for ease of maintenance and provide a variety of seating areas to catch the sun throughout the day. The front of the property has a slate-chipped area and a spacious driveway which can accommodate several cars. The rear and side gardens enjoy a high degree of privacy and is bounded by attractive shrubs and fencing and have uninterrupted views over the open countryside towards the Trossachs and Braes of Doune. The garden is a fabulous space to enjoy outdoor entertaining or relaxing in the sunshine.
All local services and amenities are readily accessible, while the city of Stirling is only a ten-minute drive to the south. The beautiful and historic City of Dunblane gains its city status from the magnificent 13th century Cathedral that dominates the local landscape. It boasts primary and secondary schools with first-class reputations, provides good leisure facilities with a challenging eighteen-hole golf course, numerous sports and social clubs, including the local tennis club and excellent Dunblane Youth and Sports Centre. Recent additions like Old Churches House Hotel and Brasserie, The Riverside Restaurant and the acclaimed Tilly Tearoom, as well as the well-known DoubleTree by Hilton Dunblane Hydro hotel, and the award-winning Cromlix House Hotel two miles to the north have made Dunblane an ever more popular location. With its easy access to the road and rail network covering central Scotland and beyond, Dunblane remains a much sought-after area among house hunters.
The date of entry is by mutual agreement. Viewing is by appointment through Cathedral City Estates.
Council Tax Band: G
EER: C
Approximate room sizes:
Hall: 5.1 x 3.4m
Guest bedroom: 4.7 x 3.6m
Lounge: 5.2 x 4.9m
Dining room: 4.4 x 3.9m
Kitchen/Family room: 8.1 x 4.0m
Cloakroom/Shower: 2.1 x 1.6m
Utility room: 3.6 x 2.0m
Garage: 5.9 x 5.3m
Landing: 6.3 x 3.5m
Master bedroom: 8.0 x 4.1m
En suite: 3.0 x 1.9m
Bedroom 3: 4.0 x 4.1m
En suite: 2.2 x 1.7m
Bedroom 4: 4.5 x 3.1m
Bedroom 5: 4.9 x 4.0m
Bedroom 6: 3.6 x 3.2m
Family bathroom: 3.6 x 2.7m
Property Location
Similar Properties
Detached house For Sale Dunblane Detached house For Sale FK15 Dunblane new homes for sale FK15 new homes for sale Flats for sale Dunblane Flats To Rent Dunblane Flats for sale FK15 Flats to Rent FK15 Dunblane estate agents FK15 estate agents



.png)











