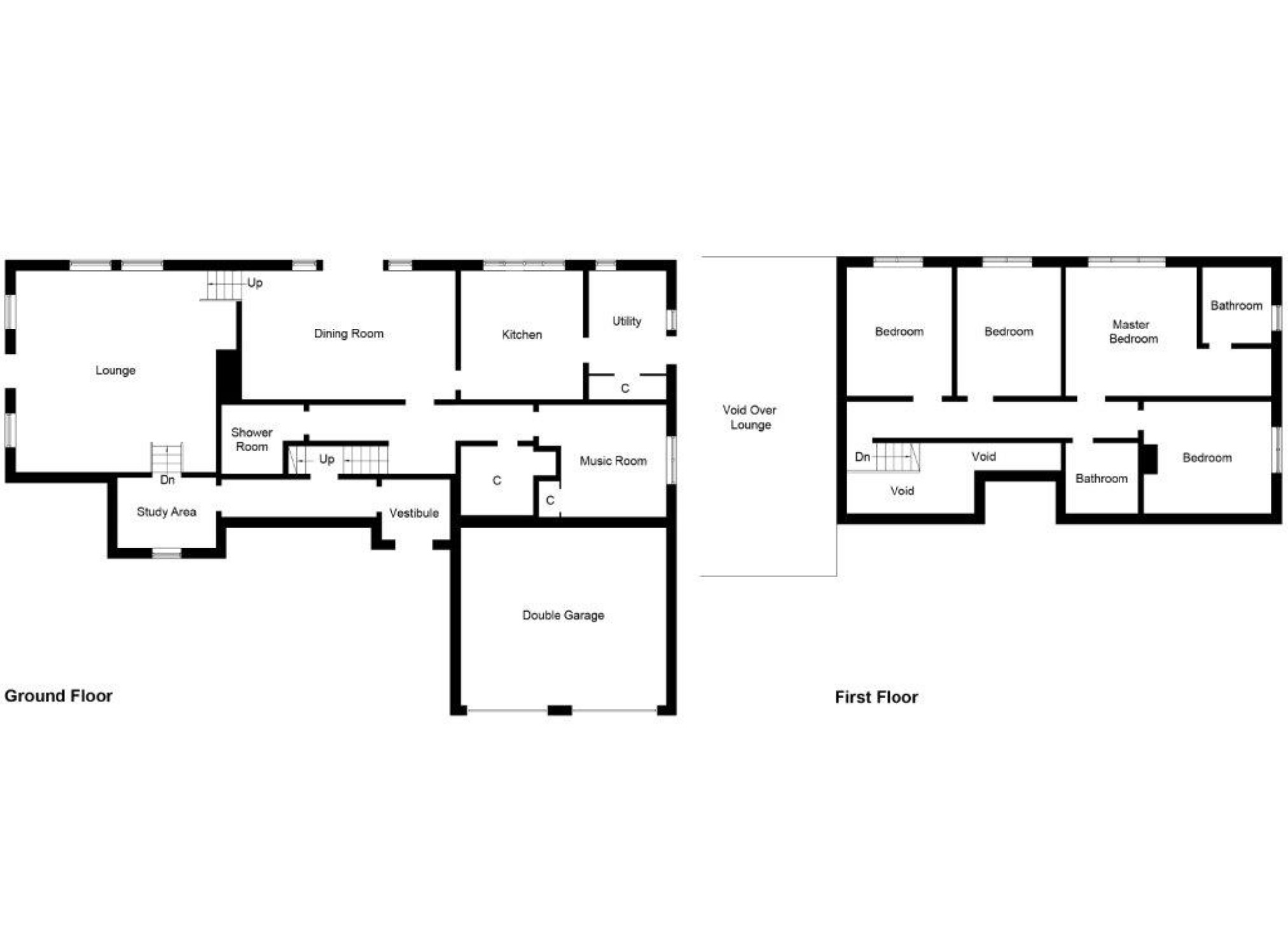5 Bedrooms Detached house for sale in Culteuchar Bank, Ardargie, Perthshire PH2 | £ 350,000
Overview
| Price: | £ 350,000 |
|---|---|
| Contract type: | For Sale |
| Type: | Detached house |
| County: | Perth & Kinross |
| Town: | Perth |
| Postcode: | PH2 |
| Address: | Culteuchar Bank, Ardargie, Perthshire PH2 |
| Bathrooms: | 3 |
| Bedrooms: | 5 |
Property Description
Large detached family home which is located on a generous plot with mature gardens mainly laid in lawn and boasting open views to the surrounding woodlands and a small loch. Ardargie is an exclusive and established modern development which enjoys a rural setting. There is straightforward access onto arterial roads linking to the M90 and A90 trunk roads which can offer reasonably short commuting drive time to the cities of Edinburgh, Glasgow, Perth and Dundee. There are a selection of local amenities within the nearby villages of Forgandenny or Bridge of Earn and a wider range of services in Perth. The area benefits from a bus service to Perth and there are Post Office facilities in Forgandenny.
There are local primary schools in Forgandenny and Bridge of Earn, with secondary schooling available in Perth. In addition, a range of independent schools such as Craigclowan, Kilgraston, Strathallan, Glenalmond, Ardvereck and Morrison Academy are available in the Perthshire area.
The property comprises of spacious bright accommodation throughout with split level rooms on the ground floor and features include a bright airy entrance/reception hall, small office/study area located off it leading into the spacious lounge with feature fireplace, dining room open plan to the kitchen with its good selection of floor and wall mounted units and integrated appliances. There is also a utility room, shower room and family room. These rooms overlook the gardens to the woodlands and small loch. The accommodation is adaptable and can provide up to five good sized bedrooms with the upper level having four established bedrooms with the master offering an en-suite bathroom. A glance at the floor plan can only illustrate the room layouts therefore viewing is strongly recommended to fully appreciate the room dimensions and the open views. The house is heated by gas fired central heating which is backed up by the double glazed windows and the open fire located in the lounge. Externally there is a large gated and enclosed mature garden with an extensive stone chipped drive with a turning point and linking to the double integrated garage.
Included within the sale are all fitted floor coverings, curtains and light fittings. Integrated eye level oven, hob and fridge freezer. The heating gas is lpg and there is a central communal storage tanks with separate meters to each property. There is a monthly charge of circa £60 to cover the costs of gardening for the communal garden areas as well the street lighting. As part of the purchase there are fishing rights on Water of May. Early viewing recommended. EPC F.
Lounge (19'6 x 19'4 (5.94m x 5.89m))
Dining Room (20'5 x 12'3 (6.22m x 3.73m))
Kitchen (12'2 x 11'11 (3.71m x 3.63m))
Utility Room (9'10 x 7'4 (3.00m x 2.24m))
Family Room / Bedroom 5 (10'6 x 10' (3.20m x 3.05m))
Laundry / Boiler Room (6'8 x 6'7 (2.03m x 2.01m))
Shower Room (6'6 x 6'4 (1.98m x 1.93m))
Bedroom 1 (12'3 x 10' (3.73m x 3.05m))
Bedroom 2 (12'3 x 9'11 (3.73m x 3.02m))
Master Bedroom (19'4 x 12'5 (5.89m x 3.78m))
Ensuite Shower Room (7'3 x 6'6 (2.21m x 1.98m))
Bedroom 3 (10'7 x 9'11 (3.23m x 3.02m))
Family Bathroom (6'8 x 6'6 (2.03m x 1.98m))
Double Garage (19'8 x 19'4 (5.99m x 5.89m))
Thorntons is a trading name of Thorntons llp. Note: While Thorntons make every effort to ensure that all particulars are correct, no guarantee is given and any potential purchasers should satisfy themselves as to the accuracy of all information. Floor plans or maps reproduced within this schedule are not to scale, and are designed to be indicative only of the layout and lcoation of the property advertised.
Property Location
Similar Properties
Detached house For Sale Perth Detached house For Sale PH2 Perth new homes for sale PH2 new homes for sale Flats for sale Perth Flats To Rent Perth Flats for sale PH2 Flats to Rent PH2 Perth estate agents PH2 estate agents



.png)











