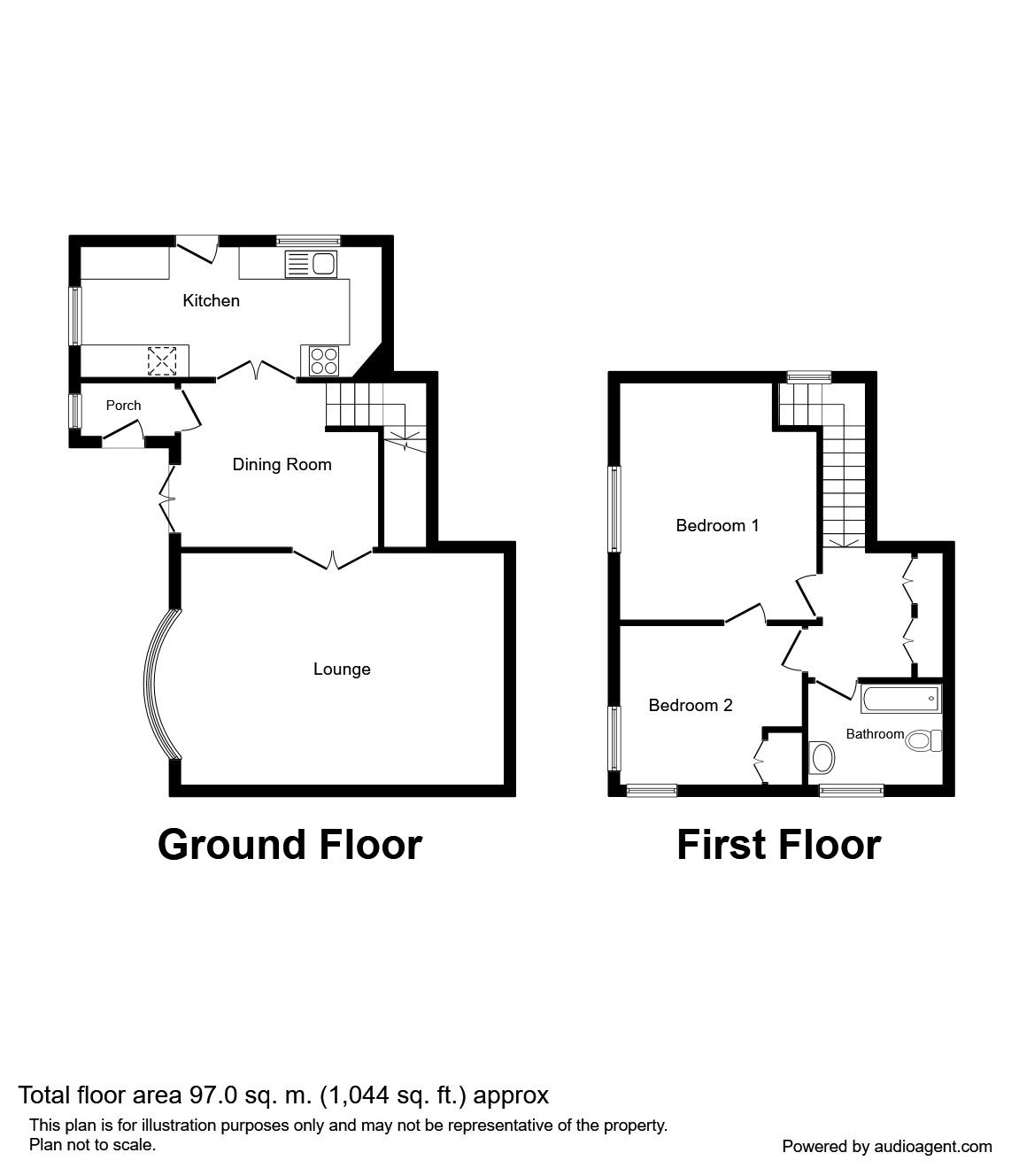2 Bedrooms Detached house for sale in Cumber Close, Wilmslow SK9 | £ 350,000
Overview
| Price: | £ 350,000 |
|---|---|
| Contract type: | For Sale |
| Type: | Detached house |
| County: | Cheshire |
| Town: | Wilmslow |
| Postcode: | SK9 |
| Address: | Cumber Close, Wilmslow SK9 |
| Bathrooms: | 2 |
| Bedrooms: | 2 |
Property Description
*reeds rains are celebrating 150 years*
The Coach House, a 'hidden gem' tucked away in South Wilmslow is this charming detached period cottage. Boasting a wealth of character inside and out. The location is perfect for local schools and amenities. The Coach House is located just off Cumber Drive/ Cumber Lane and can be found via a short driveway where there is a parking space. In further detail the accommodation comprises- entrance porch, a large dining hall with french doors opening onto the front elevation, a superb lounge with an exposed brick and timber wall, a good size kitchen with integrated appliances. On the first floor there is a spacious landing with storage cupboards and a small balustrade with an open bookcase accessed from the master bedroom. The master bedroom is a good size with ample space for furniture, bedroom 2, and a good size bathroom with a white 4 piece suite. Outside, there is a cottage style garden to the front elevation enjoying a sunny aspect, it has been made to be low maintenance with brick paved edges and slate flower beds. Also there is a detached garage. Offered to the market with no onward chain. EPC Grade E.
Entrance Porch (1.12m x 1.78m)
A partly glazed front door, window to the front elevation, useful coat rack, tiled flooring, courtesy light.
Dining Hall (3.02m x 4.85m)
An attractive stripped wood spindle staircase, french doors opening onto the front garden, ample space for a large table and chairs, exposed timber beams, radiator, double doors to the lounge and kitchen.
Kitchen (2.39m x 5.61m)
The kitchen is fitted with a range of metallic silver/ grey units at base and eye level with tiled splash backs and black work surfaces. Stainless steel circular sink bowls and a mixer tap, wall mounted and concealed heating boiler. 5 ring gas hob, extractor hood, high level double oven, space and plumbing for appliances, window to the front, door to the side, tiled flooring.
Lounge (4.32m x 5.99m)
The lounge gives the house real 'Wow' factor! Full width of the house with a floor to ceiling bay window to the front. Exposed brick/ timber wall, ceiling beams, x 2 radiators, wood flooring, 5 wall lights, open fire with a timber mantle and tiled hearth.
Landing
Built in storage cupboards, loft access.
Bedroom 1 (4.04m x 4.42m)
A large master bedroom, radiator, timber beams, space for furniture, small ornate glass door opening onto the bookcase/ balustrade.
Bedroom 2 (2.59m x 3.25m)
A double room with radiator and windows to the front and side elevations.
Bathroom (2.36m x 2.72m)
Fitted with a quality 4 piece white bathroom suite, separate double size step-in shower, tiled walls, roll top bath with mixer, low level toilet, vanity sink unit with white ceramic bowl and mixer tap, ladder style radiator, down lighters and a shaver point.
Outside
The outside area is mainly all to the front with a small area on one side, on the opposite side of the driveway is parking and a detached garage. The garden area is low maintenance with shrubs and gravel, a decked patio and Pergola.
Important note to purchasers:
We endeavour to make our sales particulars accurate and reliable, however, they do not constitute or form part of an offer or any contract and none is to be relied upon as statements of representation or fact. Any services, systems and appliances listed in this specification have not been tested by us and no guarantee as to their operating ability or efficiency is given. All measurements have been taken as a guide to prospective buyers only, and are not precise. Please be advised that some of the particulars may be awaiting vendor approval. If you require clarification or further information on any points, please contact us, especially if you are traveling some distance to view. Fixtures and fittings other than those mentioned are to be agreed with the seller.
/8
Property Location
Similar Properties
Detached house For Sale Wilmslow Detached house For Sale SK9 Wilmslow new homes for sale SK9 new homes for sale Flats for sale Wilmslow Flats To Rent Wilmslow Flats for sale SK9 Flats to Rent SK9 Wilmslow estate agents SK9 estate agents



.png)
